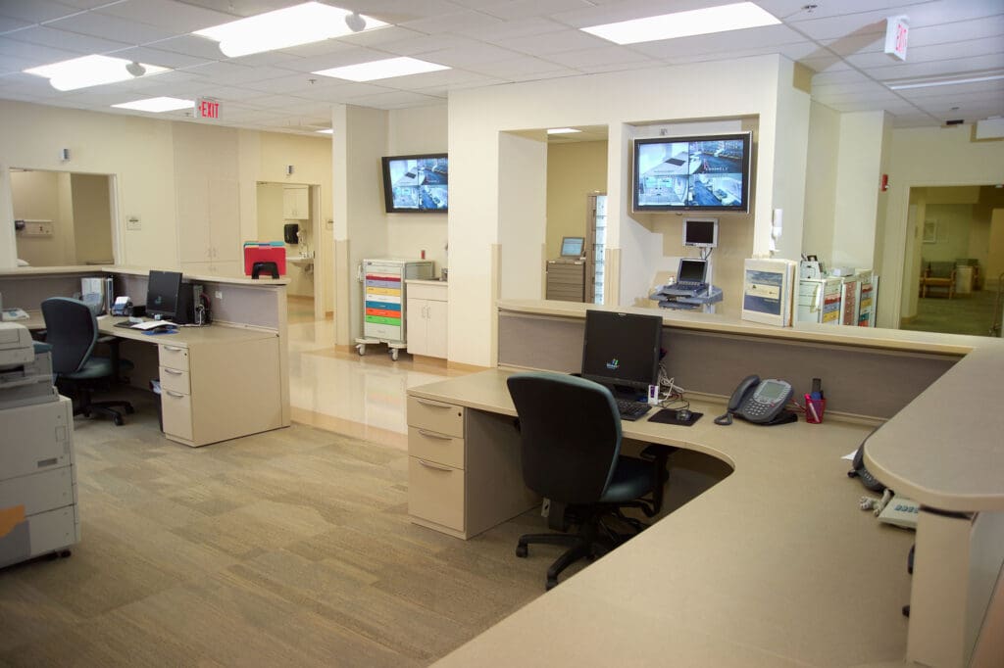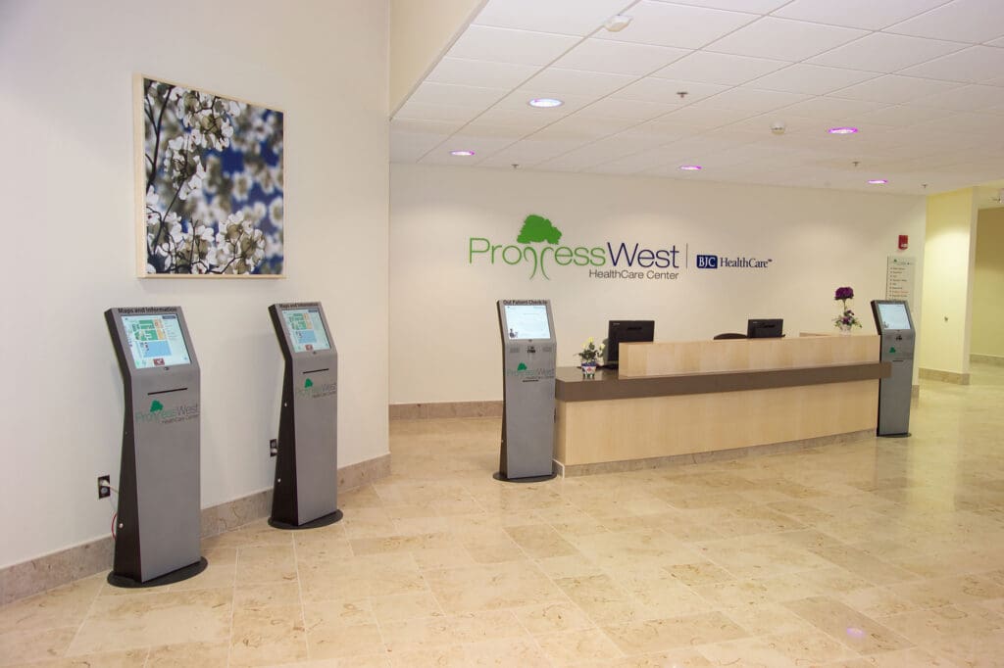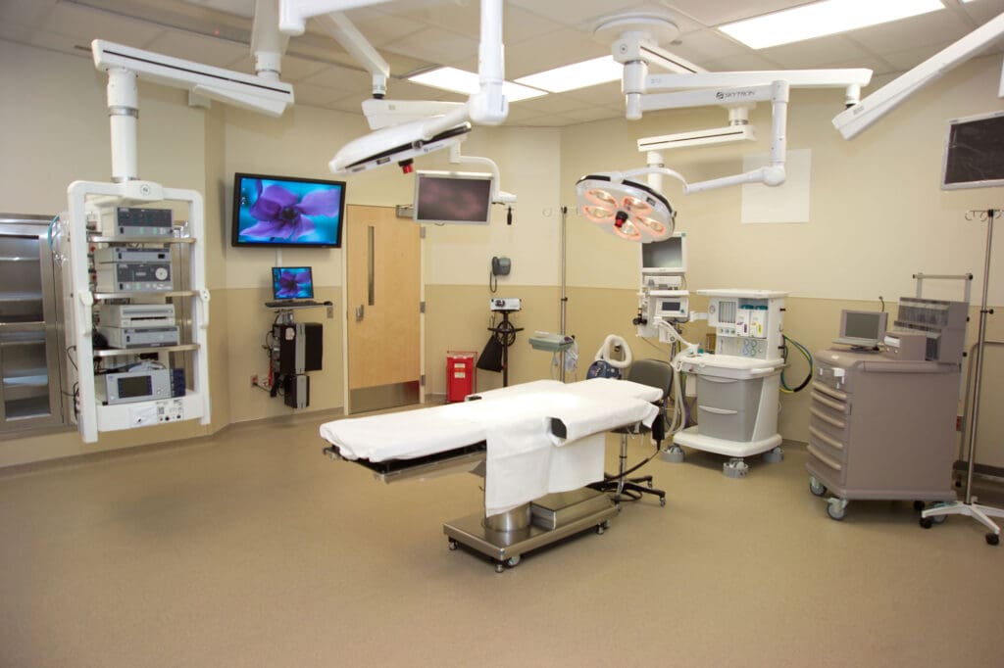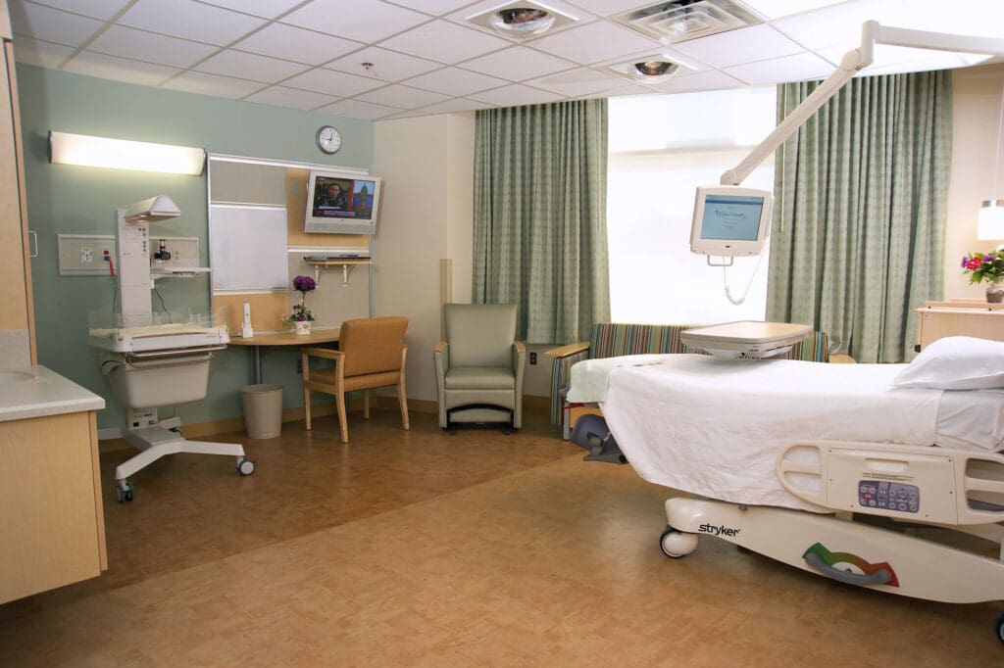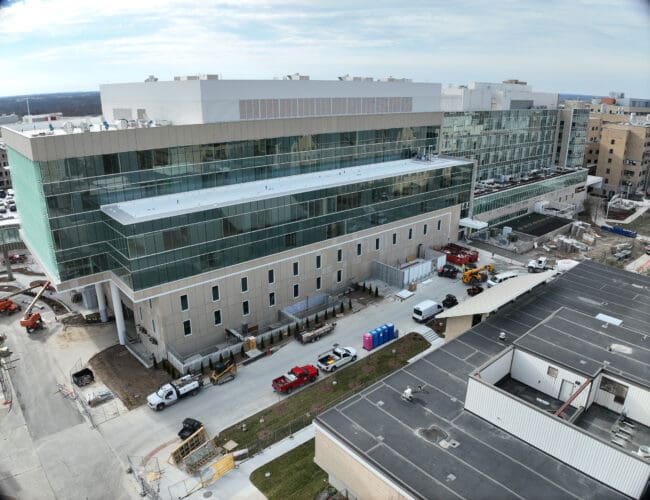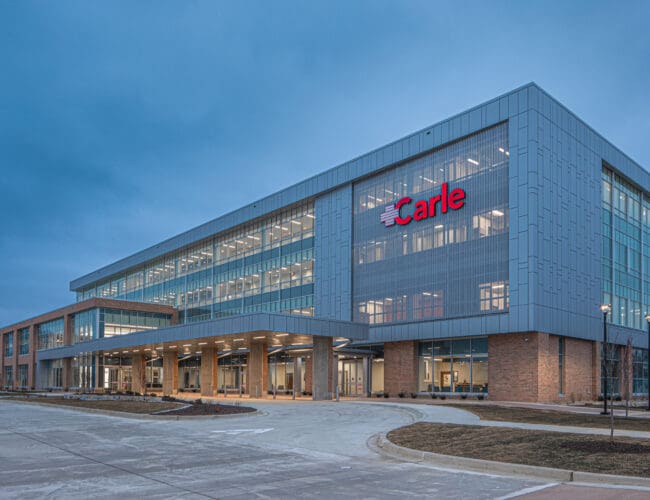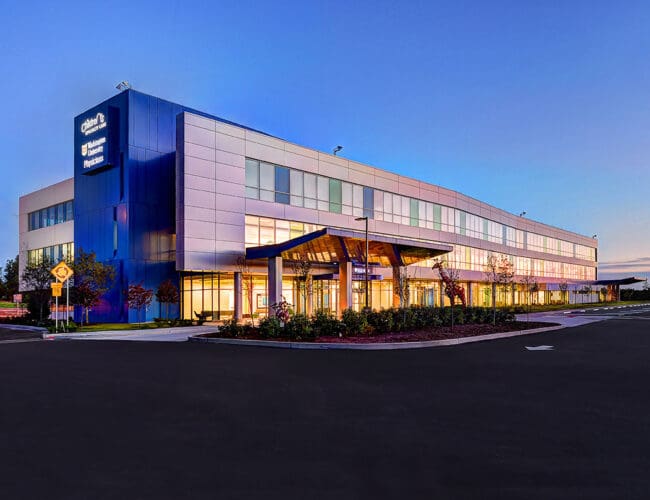BJC PROGRESS WEST
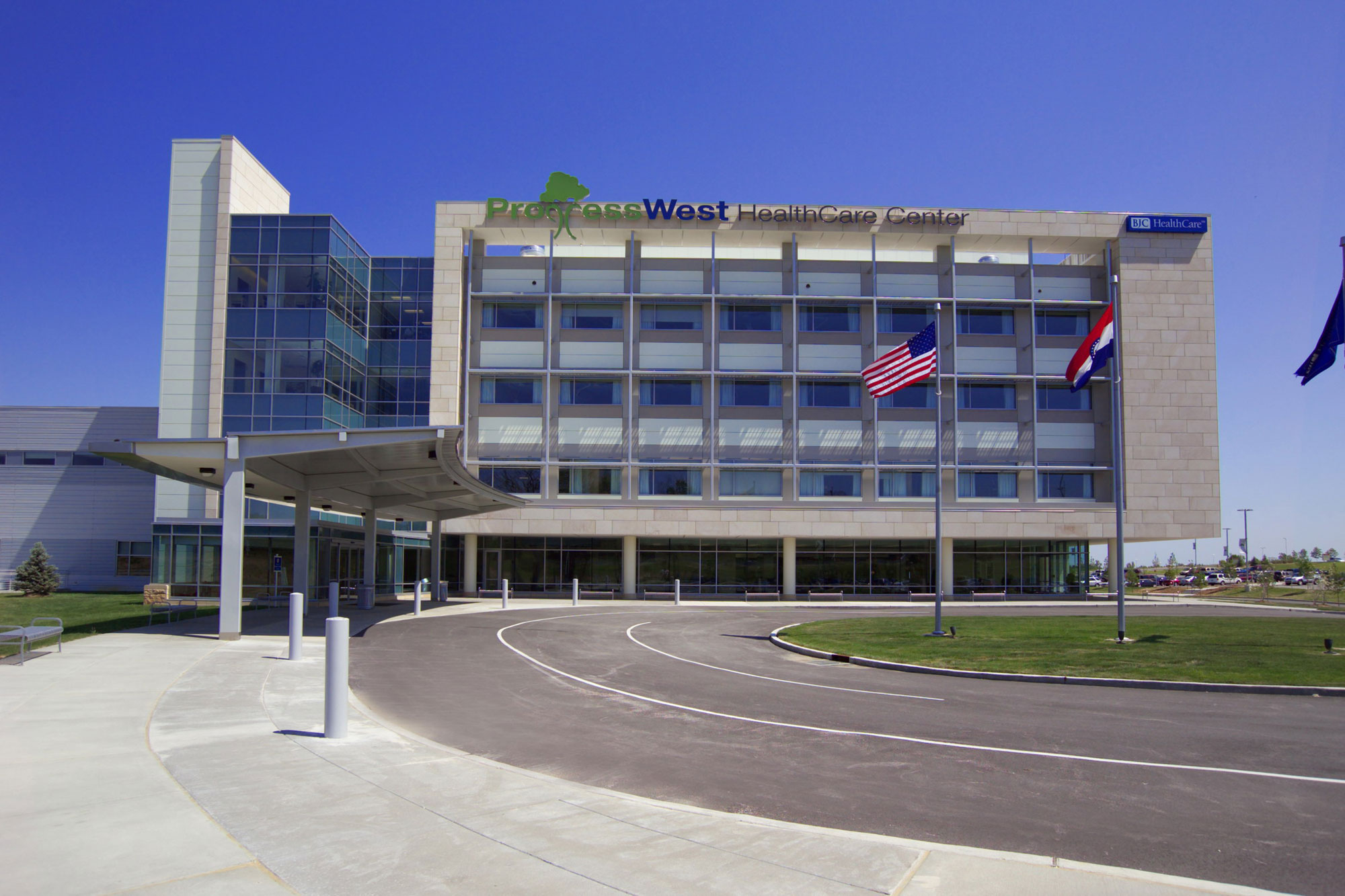
PARIC-Barton Malow Joint Venture was the contractor for the four-story, 178,800 sq. ft., 73-bed new hospital located on the 50-acre site in O’Fallon, MO. The standalone hospital contains an 8,845 sq. ft. emergency department with 12 treatment rooms, a six-bed intensive care unit, four operating rooms, private inpatient rooms, laboratories, a pharmacy and diagnostic and treatment units. The hospital, known as BJC Progress West, also has an endoscopy suite, imaging service units, nine labor and delivery suites, surgical service units, dietary and support services, and physician and administration offices.
The site also has an energy center across the street from the main building and is connected by an underground tunnel.
Progress West is designed to feel more like a modern living space than a research driven hospital. A concierge desk is located at the entrance to rooms, resembling hotel spaces, and all patient rooms are identical.

