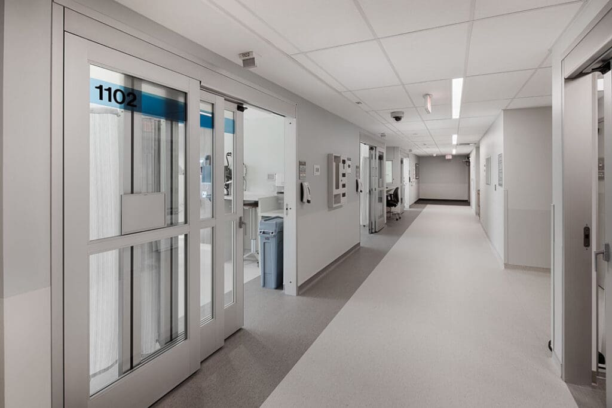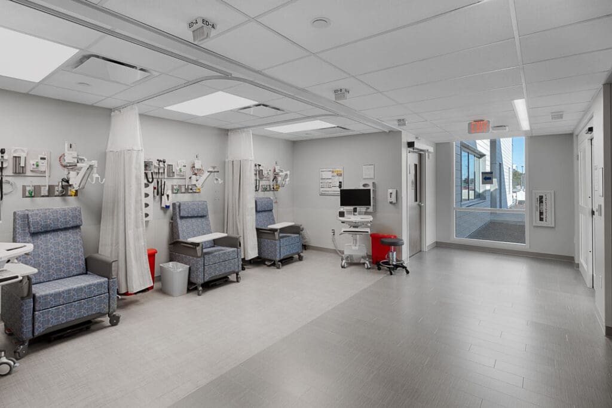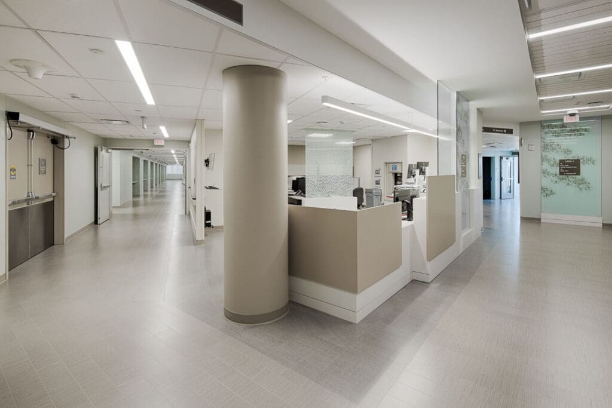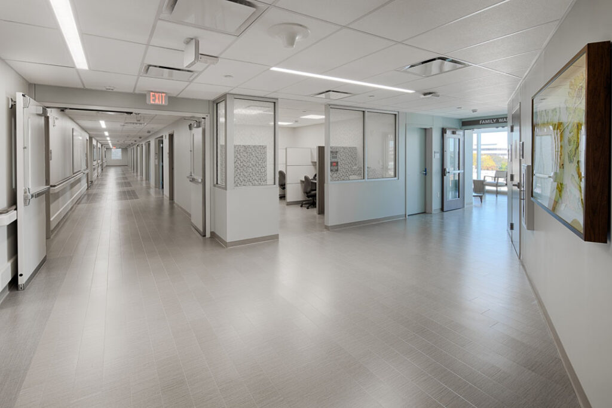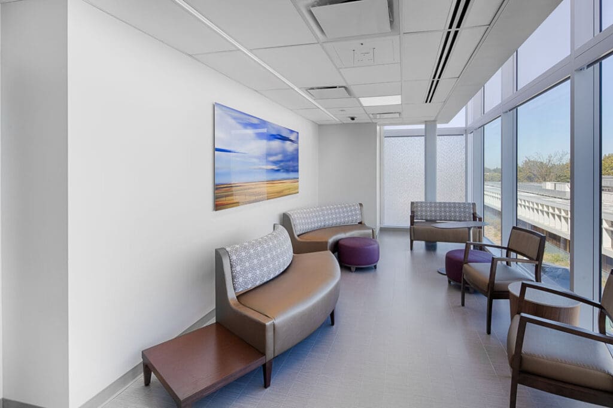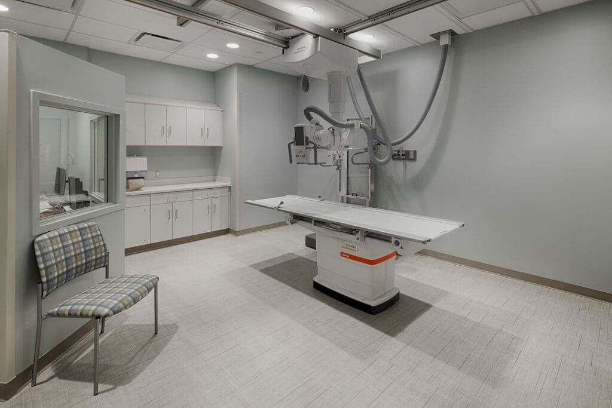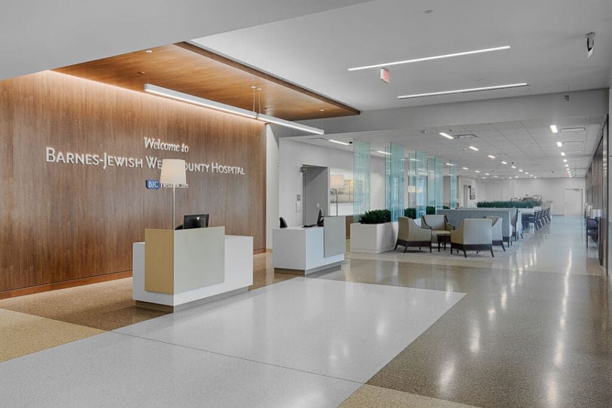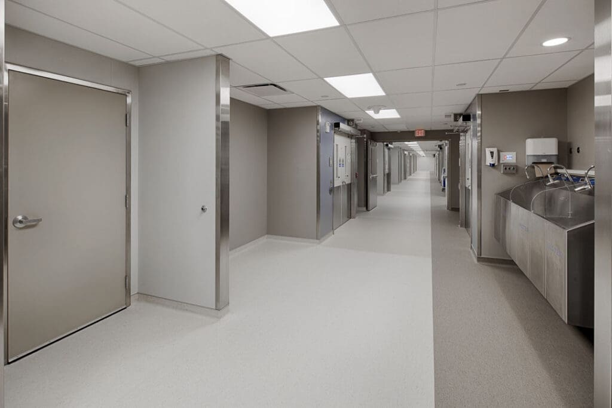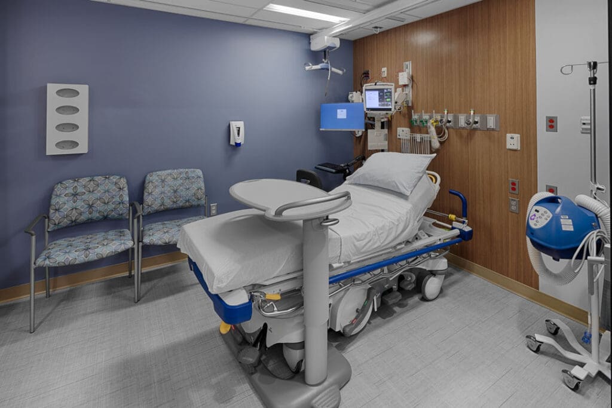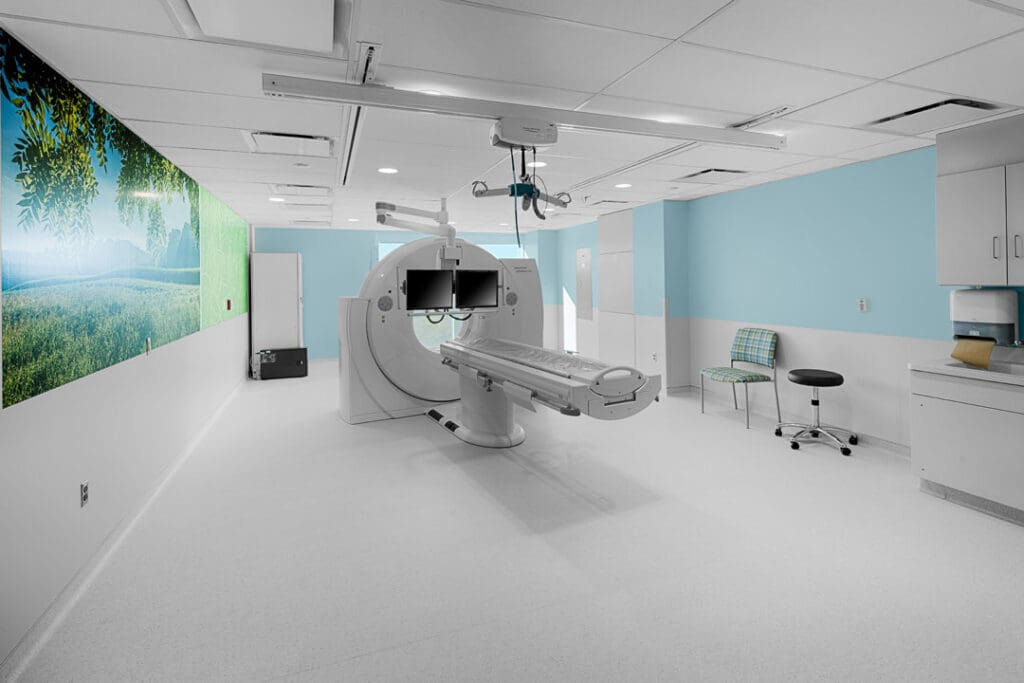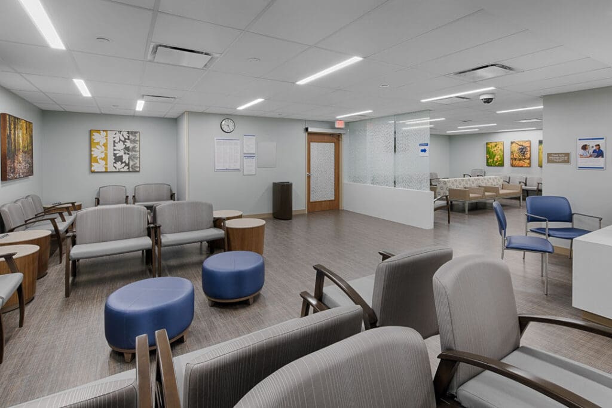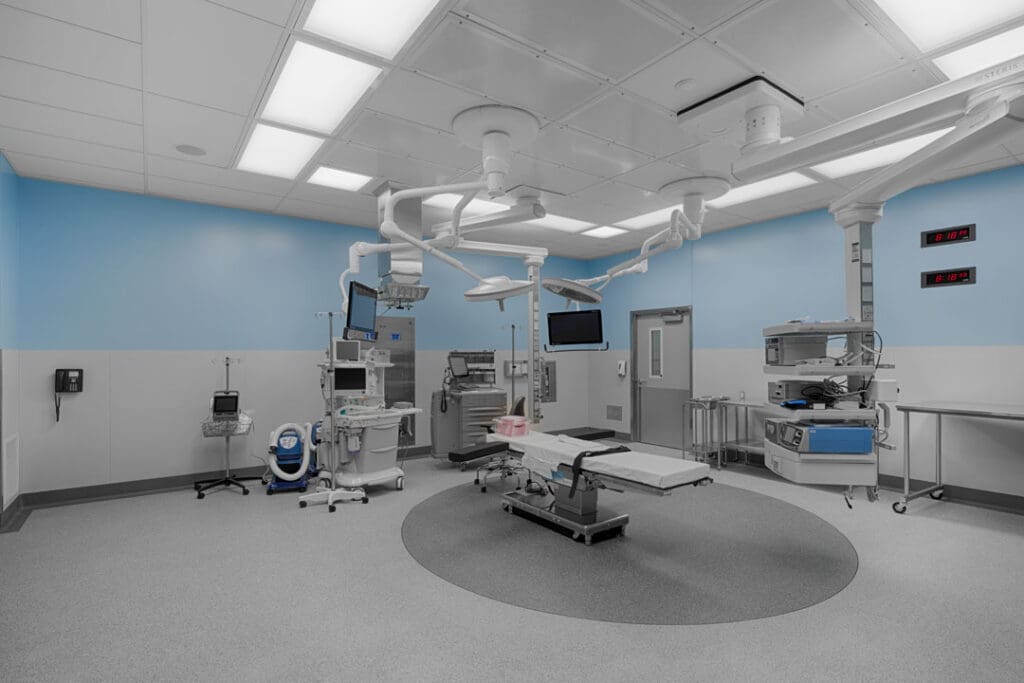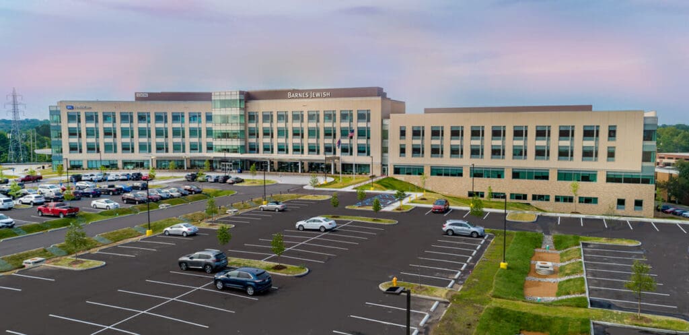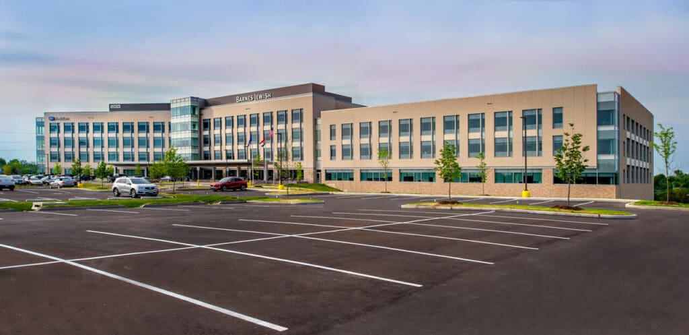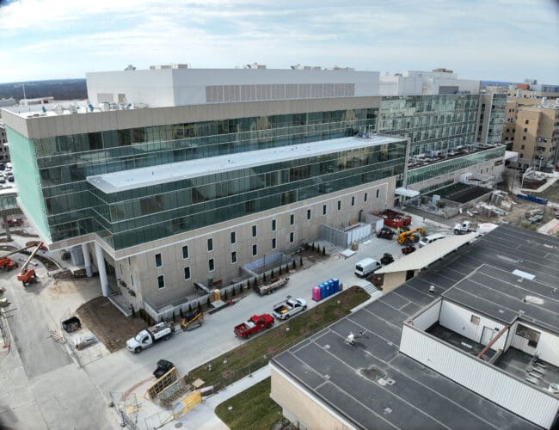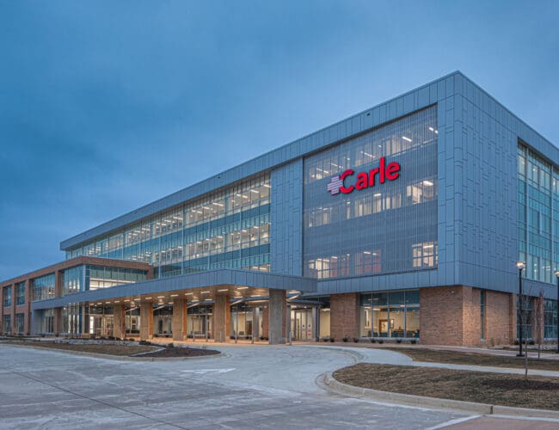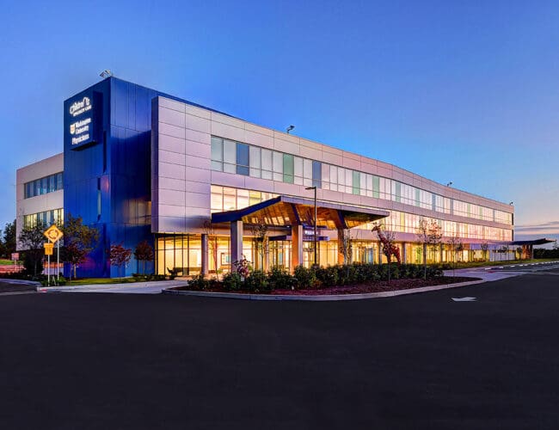BJC WEST COUNTY HOSPITAL
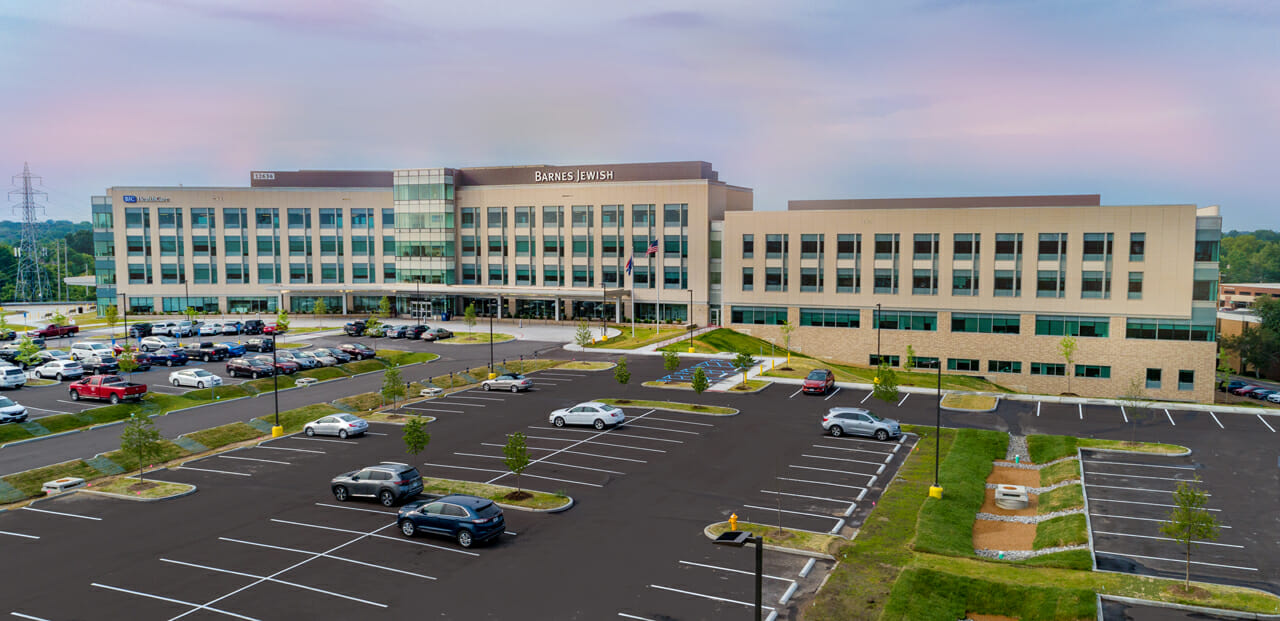
The six-story Barnes-Jewish West County Replacement Hospital is a 260,000 sq. ft. structure built directly adjacent to the original hospital. The new facility features 64 private patient rooms, 4 intensive care unit rooms, and 14 operating rooms, a new emergency department, interventional radiology department, 4 floors of physician office space, underneath parking, with room for future expansion to 100 patient rooms and 16 operating rooms. The new facility also offers an additional 100,000 sq. ft. medical office building.
The new hospital, like its predecessor, continues to focus on short-stay surgical and medical cases, including colorectal, gastroenterology, joint reconstruction or replacement, ophthalmology, otolaryngology, plastic surgery, spine, thoracic, urology and vascular surgery.

