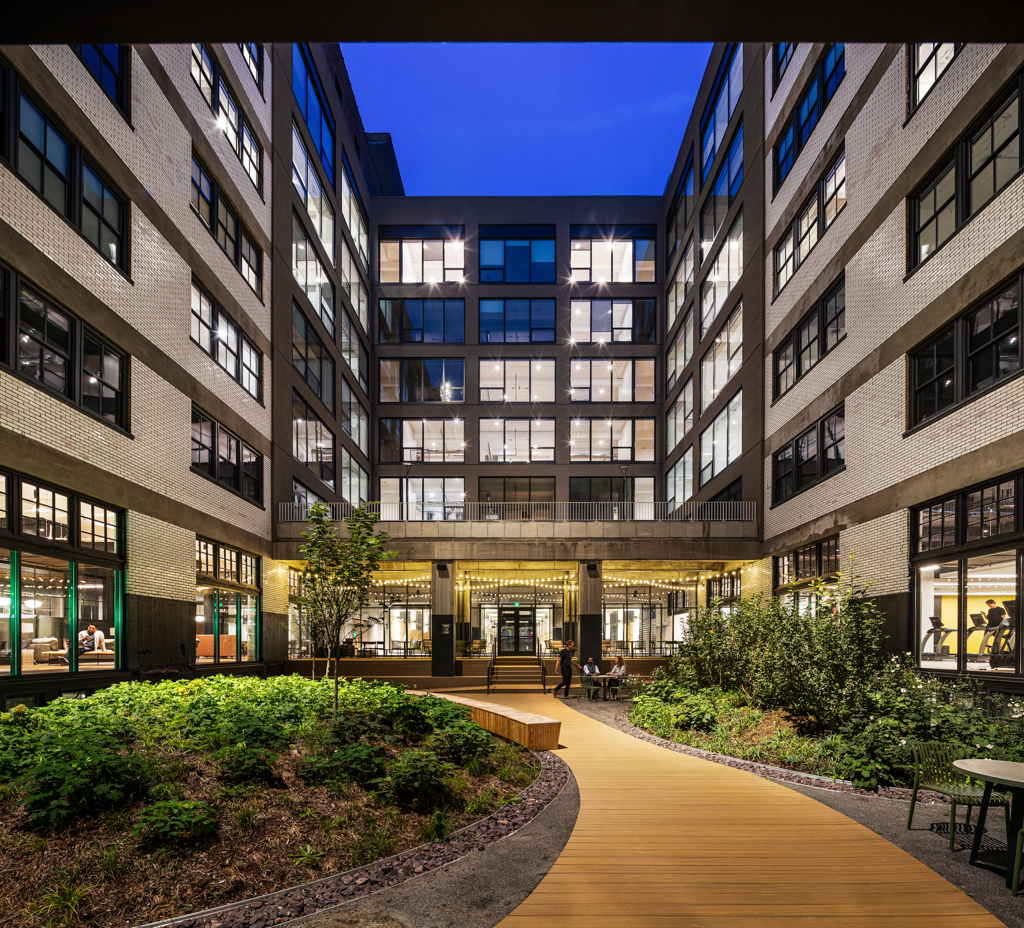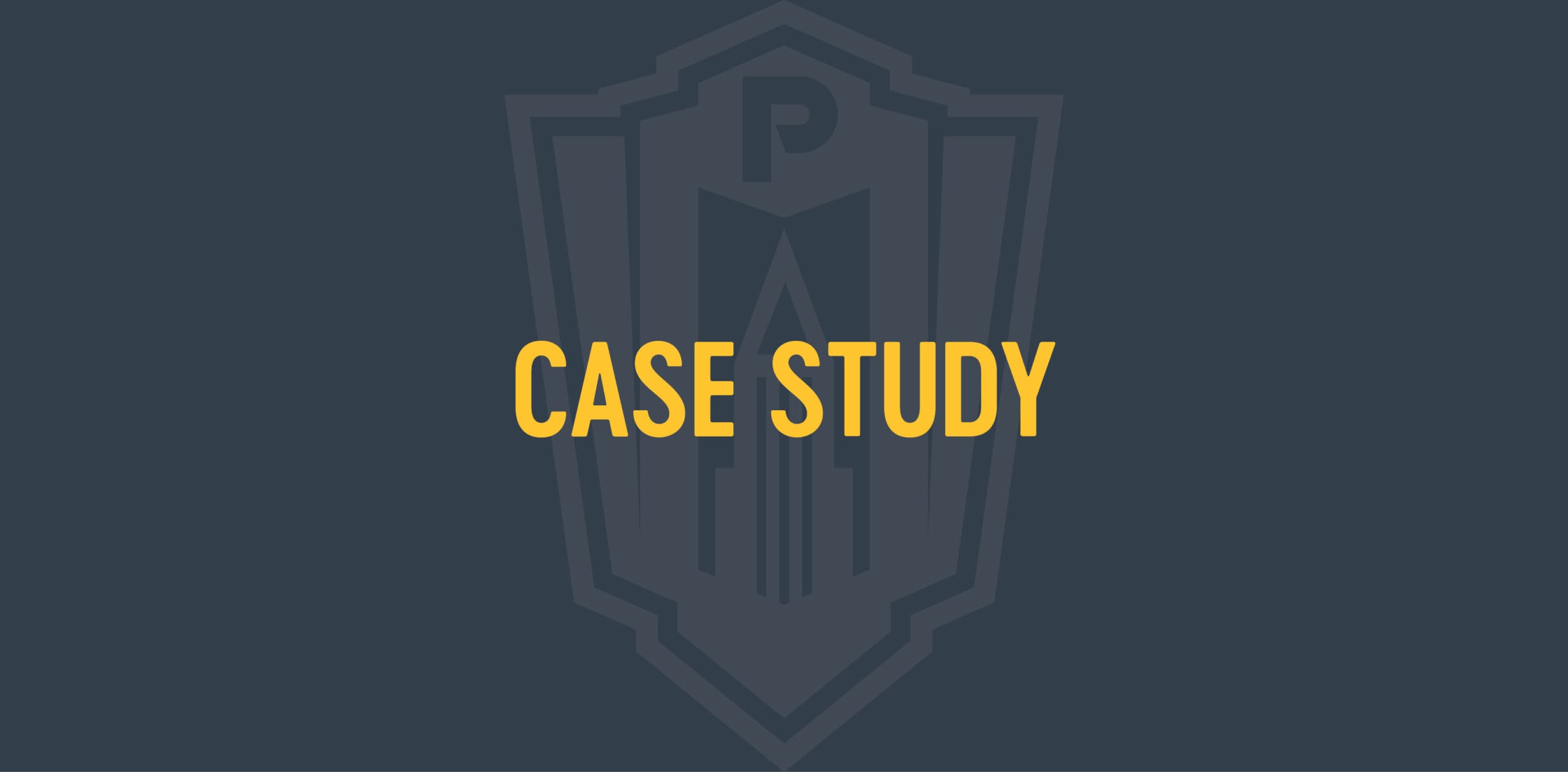
Case Study
Butler Brothers Case Study: Experience = Value
PARIC was selected as the general contractor for the renovation and redevelopment of the 735,000 sq.ft. Butler Brothers Building. The building, constructed in 1906 and listed on the National Register of Historic Places, previously served as a warehouse in the Garment District in the Downtown West neighborhood of St. Louis, Missouri. While taking great care to modernize the building while maintaining and highlighting the existing historic elements, PARIC transformed the structure into a mixed-use complex with retail, restaurant and bar space, co-working offices and nearly 400 apartments. The PARIC team’s unmatched experience was able to deliver already proven solutions. Below are few of the examples of the added value our team was able to provide for the Butler Brother’s project which resulted in cost and time savings.
MECHANICAL SYSTEM/ENERGY ANALYSIS
The historic requirements and city energy requirements were in conflict, driving the HVAC system selection to a very efficient, but expensive system. Working with architectural firm, Trivers and our internal design-build MEP team, we analyzed a multitude of HVAC options, including split systems, two pipe heat pumps (gas and steam heating), and Variable Refrigerant Flow (VRF). In the end, we were able to submit an “alternate path of compliance” to the city, allowing us to use the more cost -effective split system and net savings of nearly $5 million.
ENHANCED PROCUREMENT
For the foreseeable future, the construction industry will face procurement challenges. Our purchasing team, Aptós, proved invaluable for the Butler Brothers project. Early procurement of the water heaters netted a savings of $150,000. The electrical gear supplier originally selected for the project delayed their equipment delivery by 6 months. Aptós was able to find and alternate supplier, work directly with the manufacture, and order temporary step-up transformers. The result avoided a four-month delay in phase one and provided earlier temporary heat into the building for punch list.
ENGINEERED PLUMBING SYSTEM
In a historic building, the fewer structural modifications the design requires the better. Butler Brothers incorporated an engineered plumbing system, reducing not only the core drilling, but the amount of piping and onsite labor. Initially, the city would not allow the system. PARIC was able to provide onsite training for the city plan reviewers and inspectors resulting in the system’s approval, realizing a savings of $300,000.
EXPLORATORY DEMOLITION
Knowing where to look for hidden conditions and the resulting impacts comes with experience. During the design phase, PARIC created and executed an exploratory demo scope of work. This work and the resulting report allowed the GMP to competitively bid all the hidden condition work. The result has been change orders totaling less than 0.6% of the total contract value. By comparison, a typical historic renovation has greater than 3% in unforeseen change order work. The Butler team has reduced this impact by 80%.
ROBOTIC LAYOUT
Correct building layout in a historic building is critical. Our Virtual Design and Construction (VDC) team utilized the Revit models from the architect and MEP teams. Loading those models into a self-guided robot, we were able to reduce field errors to nearly zero and save over 33% on the building layout costs.
TERRACOTTA RESTORATION
A major risk on the Butler Brothers Building was the terracotta cornice. With a 42” overhang and exposed steel pins, the cornice was experiencing severe cracking. Our superintendent worked with the masonry restoration subcontractor to develop a new support system with threaded rod and unistrut. This system allowed the existing pieces to be pulled back together and re-glazed. The resulting savings was just over $1 million. Just as important, the project was not subject to the current 12-month lead time for GFRC or terracotta.
PHASED OCCUPANCY
Our in-field team, including our superintendent and project manager, is an integral part of our preconstruction planning. PARIC was able to develop a phased approached, dividing the building vertically. This allowed the owner to take occupancy of 40% of the units and 90% of the amenities six months early. The results are improved cash flow and better proforma at nearly zero cost.
LASER SCANNING / DESIGN COORDINATION
PARIC’s in-house VDC staff completed a complete LIDAR scan of the Butler Brothers building. Our team then processed the data into a Revit deliverable for Trivers who was then able to reduce their design fees and accelerate the Schematic Design documents. PARIC’s MEP design partners used this design as the basis of coordination. As a result, there have been only two (2) in-field conflicts. In addition, we were able begin construction on the upper floors prior to completion of the lower floors, reducing our design time by two months.
CODE REQUIRED FIRE SEPARATION
Cost savings doesn’t stop at preconstruction. Our onsite manager and superintendent are always looking for costs saving options during construction. The project manager questioned the use of the two-hour glass separation in a historic corridor. The team was able to use water curtain heads, reducing the required fire rating and saving the owner $90,000.

