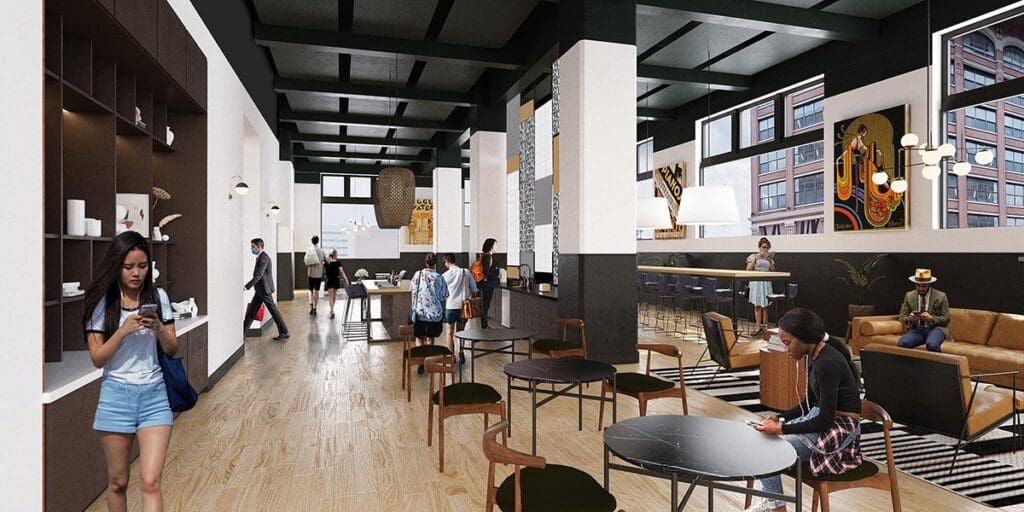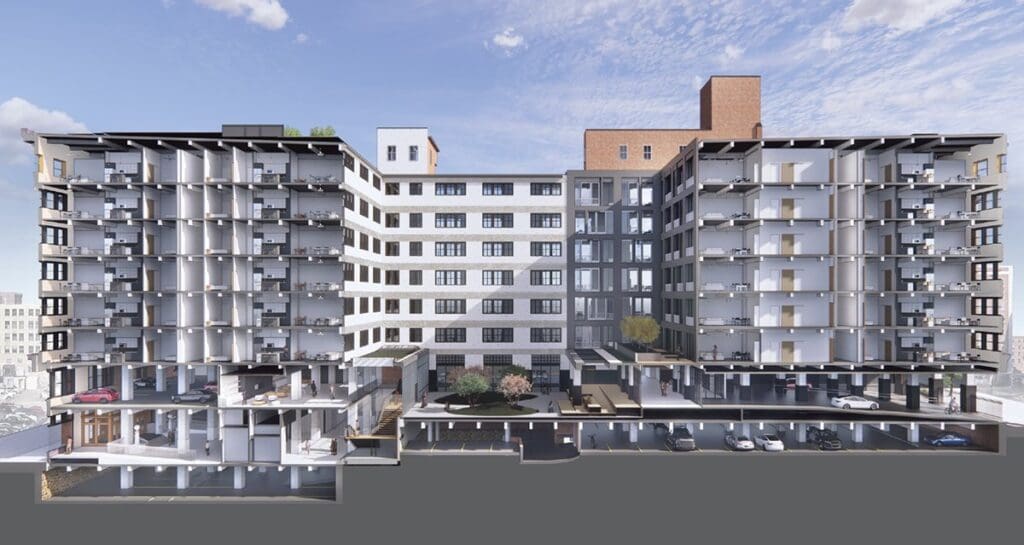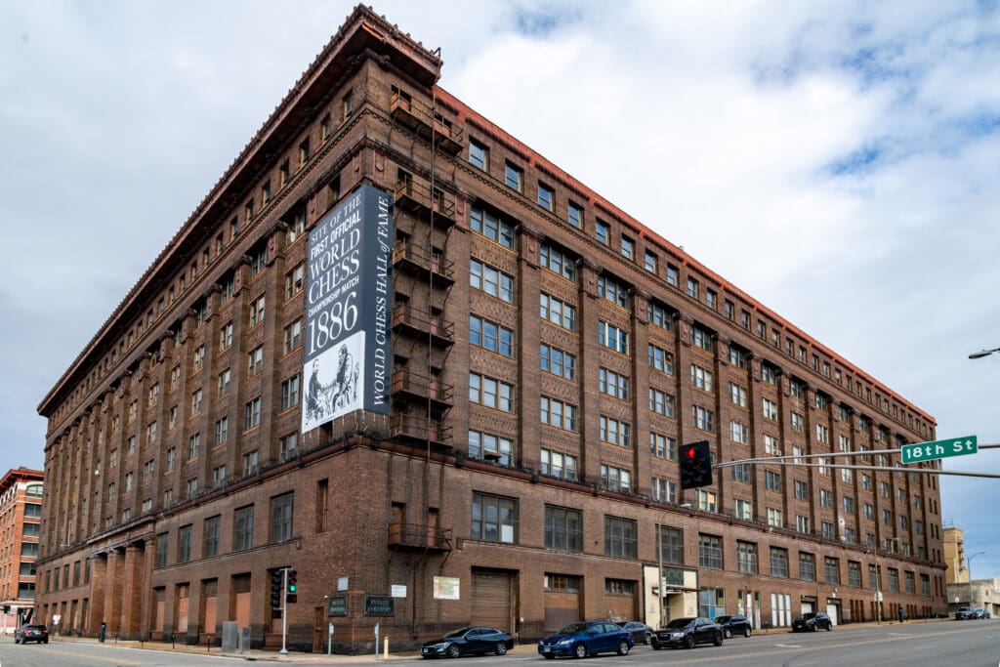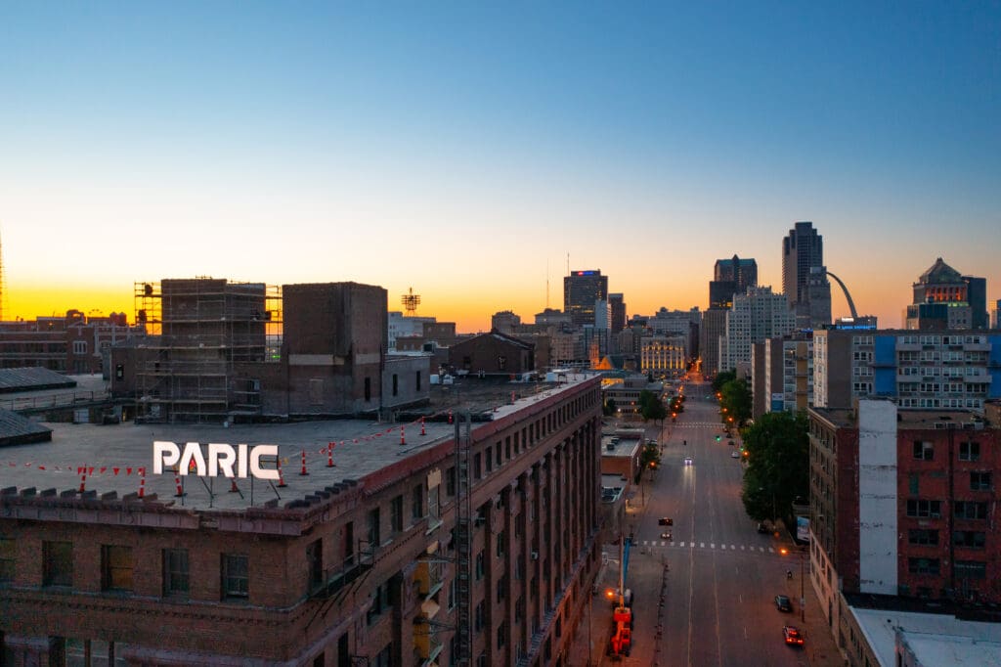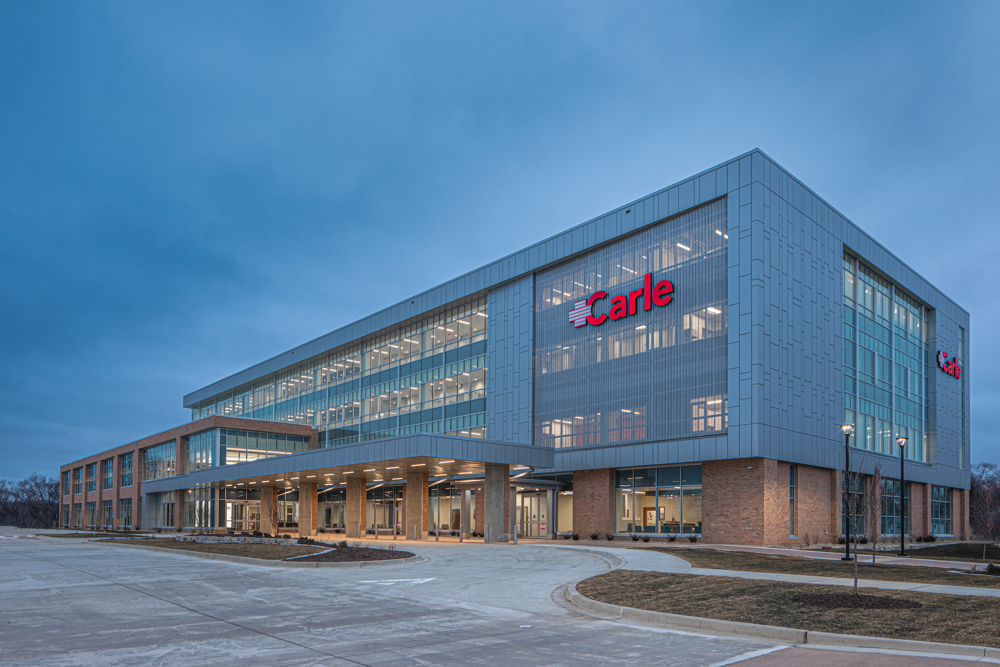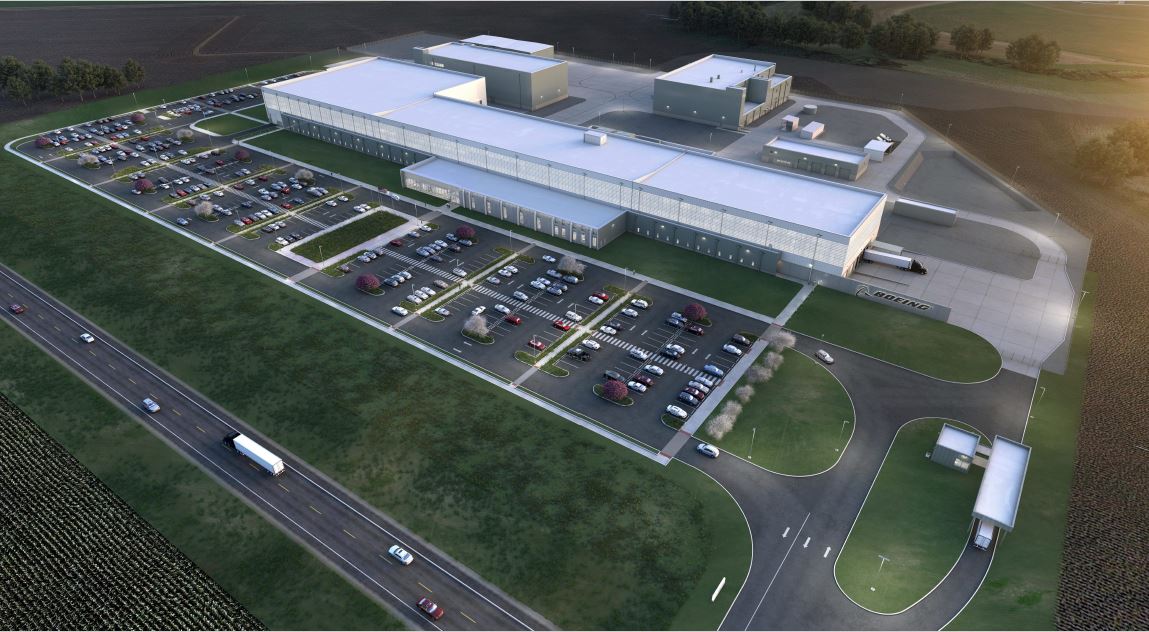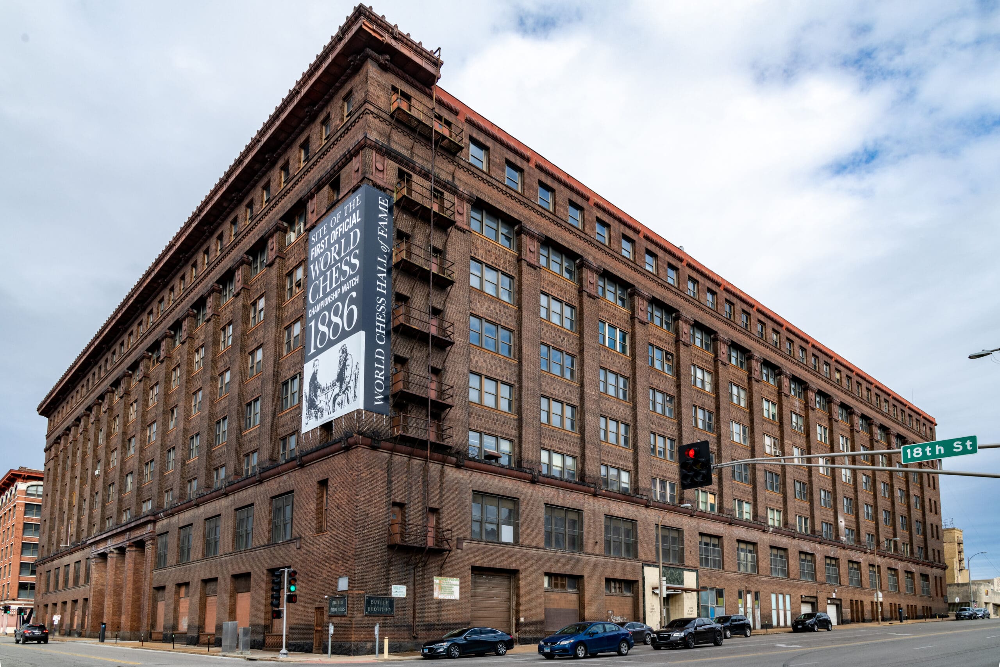
Project Update
PARIC Tackles Complex Historic Renovation in Downtown St. Louis
For two decades, the historic Butler Brothers building sat vacant in a prime mid-town St. Louis location. Admired for its old-world charm and intact original design elements, the 1906 behemoth is on the national register of historic places. The 700,000-square-foot building, which spans a full city block, presented a daunting challenge—one city leaders knew was essential to revitalizing downtown St. Louis.
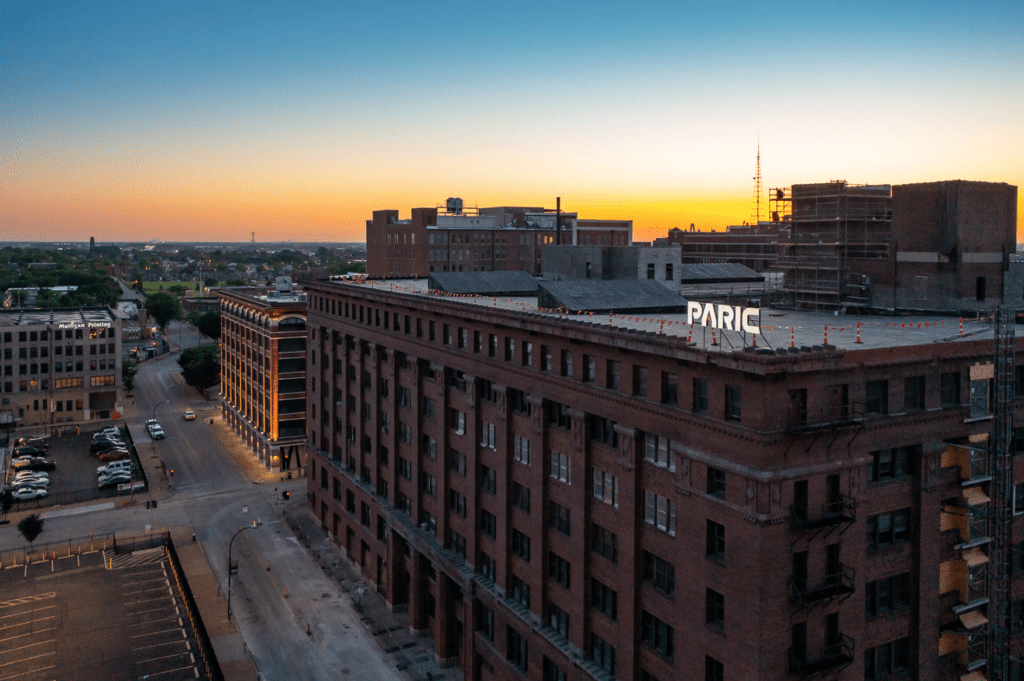
For PARIC Project Manager Mark Kreikemeier, the building was one he had his eye on for years. “When I started with PARIC 17 years ago, I was doing historic renovation downtown, and I remember this was one of the buildings that we talked about, but it was too massive for anyone to undertake.”
Undertake it they have. PARIC’s historic renovation of this architectural landmark is a project that embodies the spirit of preserving history while embracing modernity.
The Butler Brothers Building was once a bustling hub of commerce, housing the headquarters of one of the largest wholesale companies in the country. Founded in 1877 as a mail-order catalog wholesaler serving local retail stores, the brothers’ inventive ordering system allowed local merchants to streamline orders and receive their goods within days. At the St. Louis location, the original rail lines connecting the west building to Union Station still exist under the 18th Street pavement. The east docks once supported horse and buggy deliveries. During the renovation, PARIC workers discovered century-old treasures, including an 8-story spiral material slide, which was likely used for sending packages to the ground floor for delivery. “We jokingly dared some of the guys to go down it,” said Kreikemeier.
After finishing the meticulous and environmentally sustainable renovation, the building will be transformed into a mixed-use complex that will include 384 apartments, interior parking, co-working offices, restaurant and bar space at street level as well as residential amenities such as an expanded interior courtyard and a rooftop pool.
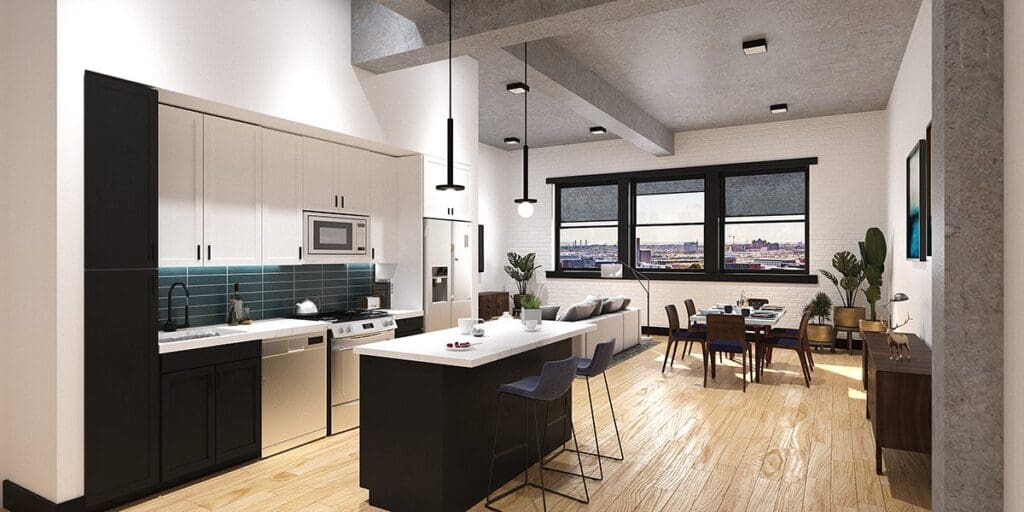
PARIC Builds Answers
For the owners, it was critical to begin drawing revenue from their investment as quickly as possible. The question was, how could they do it? PARIC built an answer.
“We came up with a plan with the city to build the building in half,” Kreikemeier said. “The first phase essentially has all the amenities spaces and half of the apartment units. The second phase is the second half of the units. We did it this way because it gets the owner of the building collecting rent sooner.”
This critical and strategic thinking for clients, emphasizing time and cost savings, is what sets PARIC apart from its competitors.
“Our preconstruction department distinguishes PARIC from the competition,” said Client Engagement Manager Kevin Sullivan. “I would say a lot of whether or not a construction project is going to be successful is determined before the first shovel hits the ground.”
