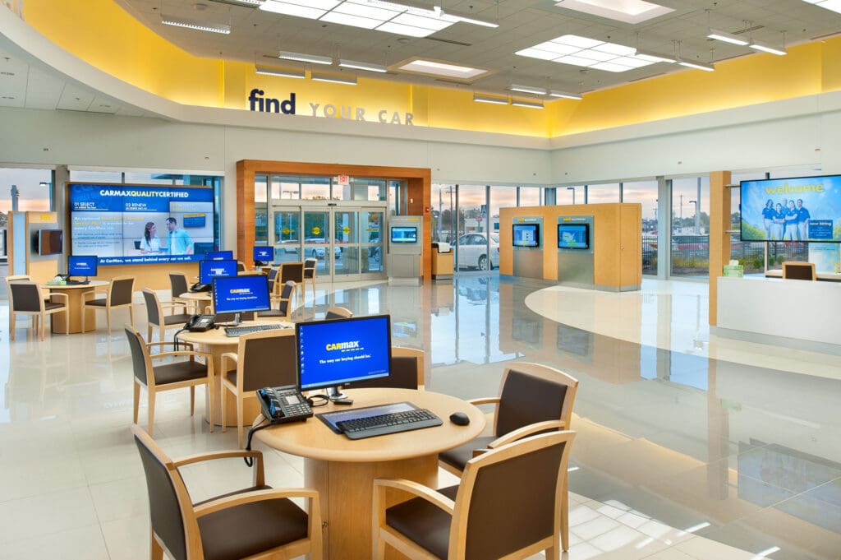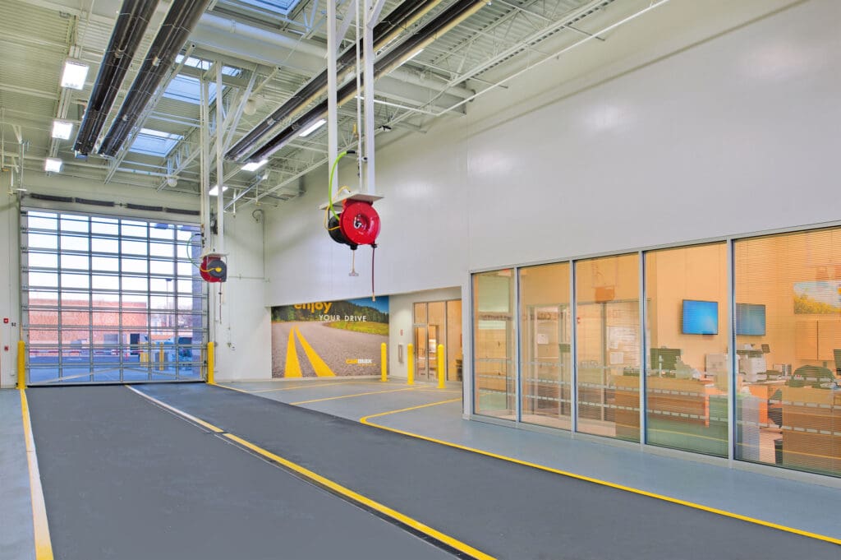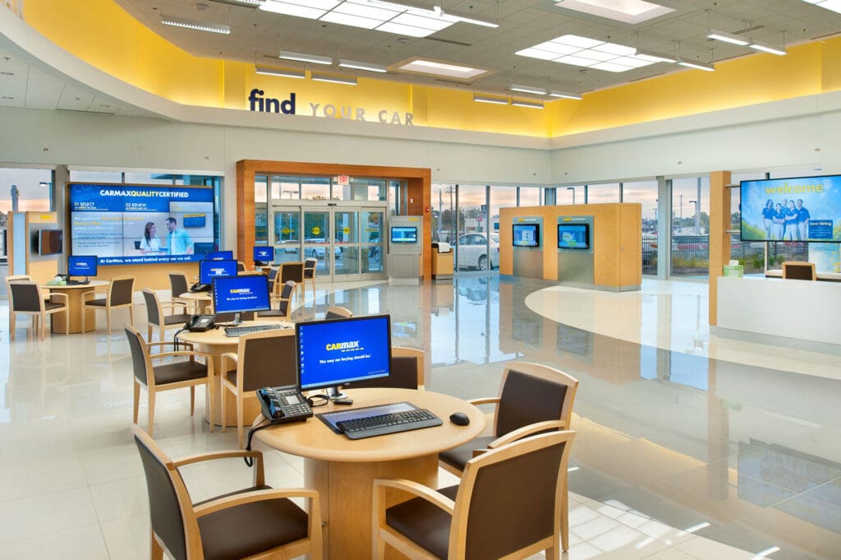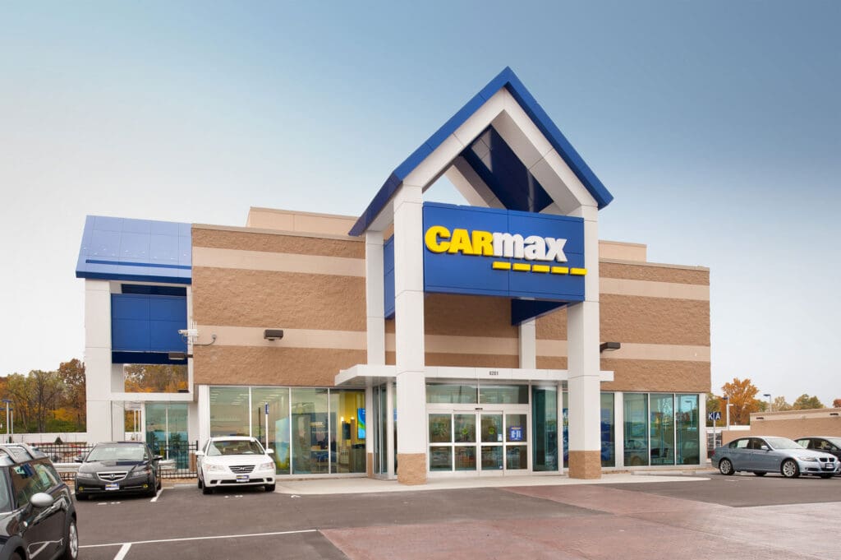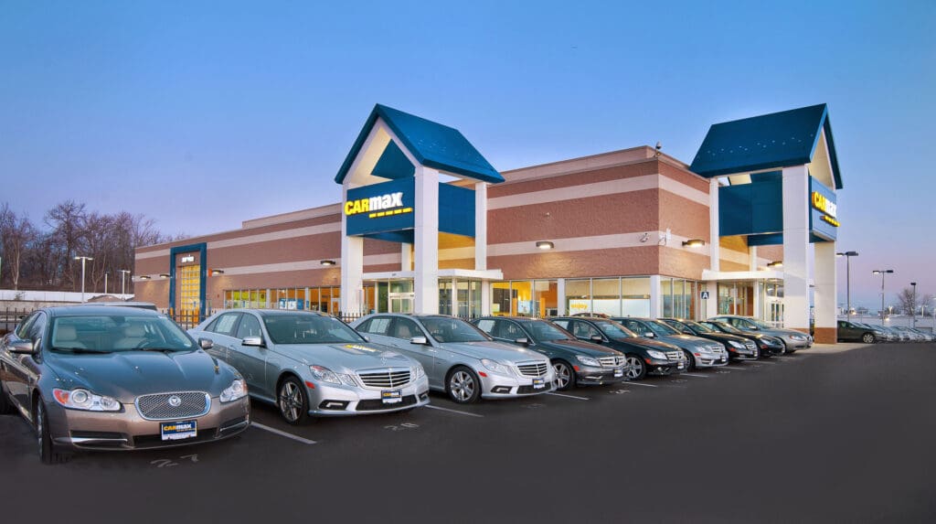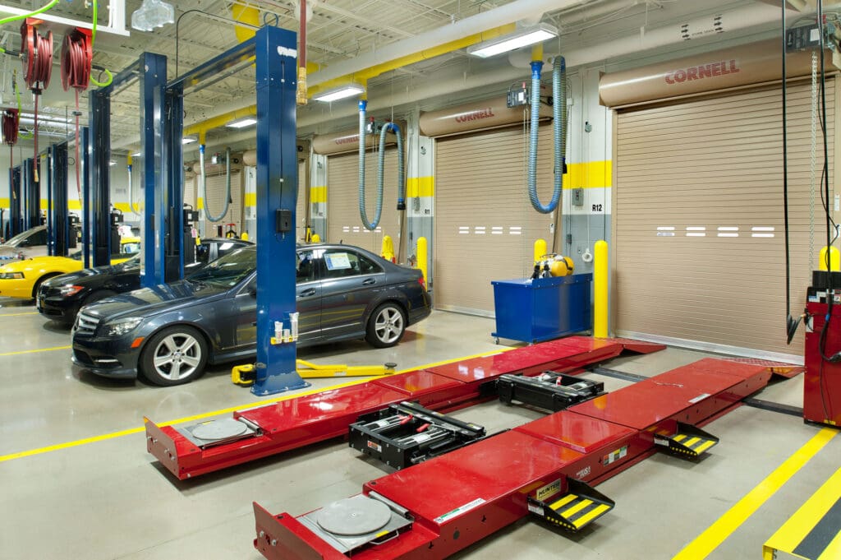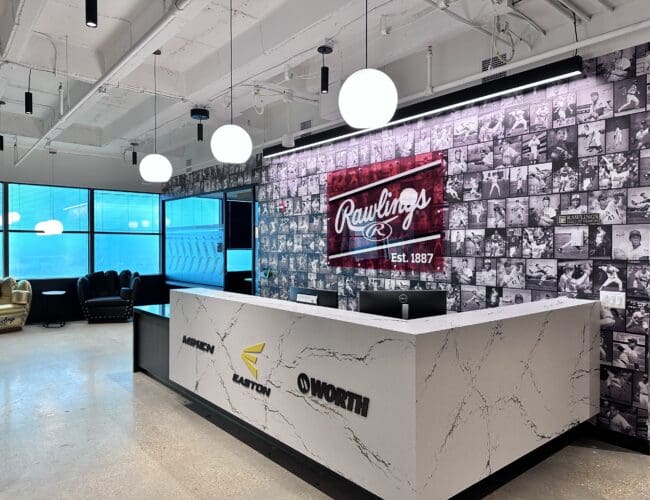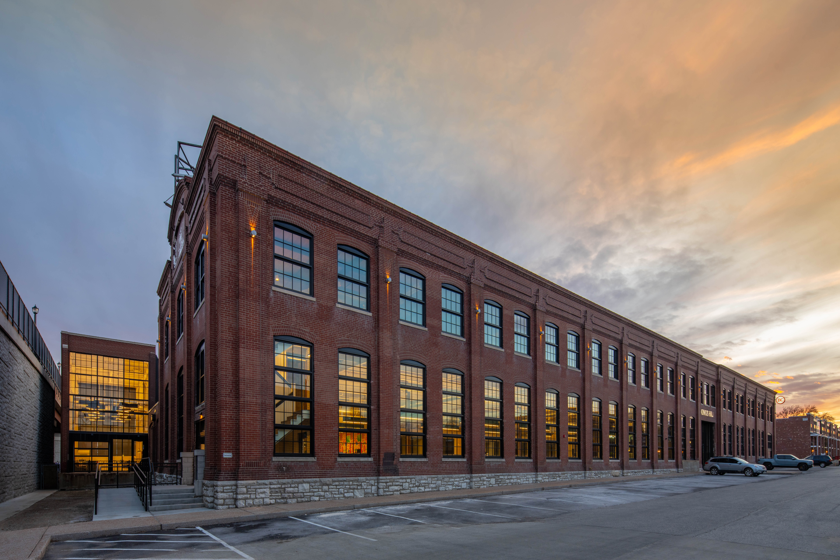CARMAX
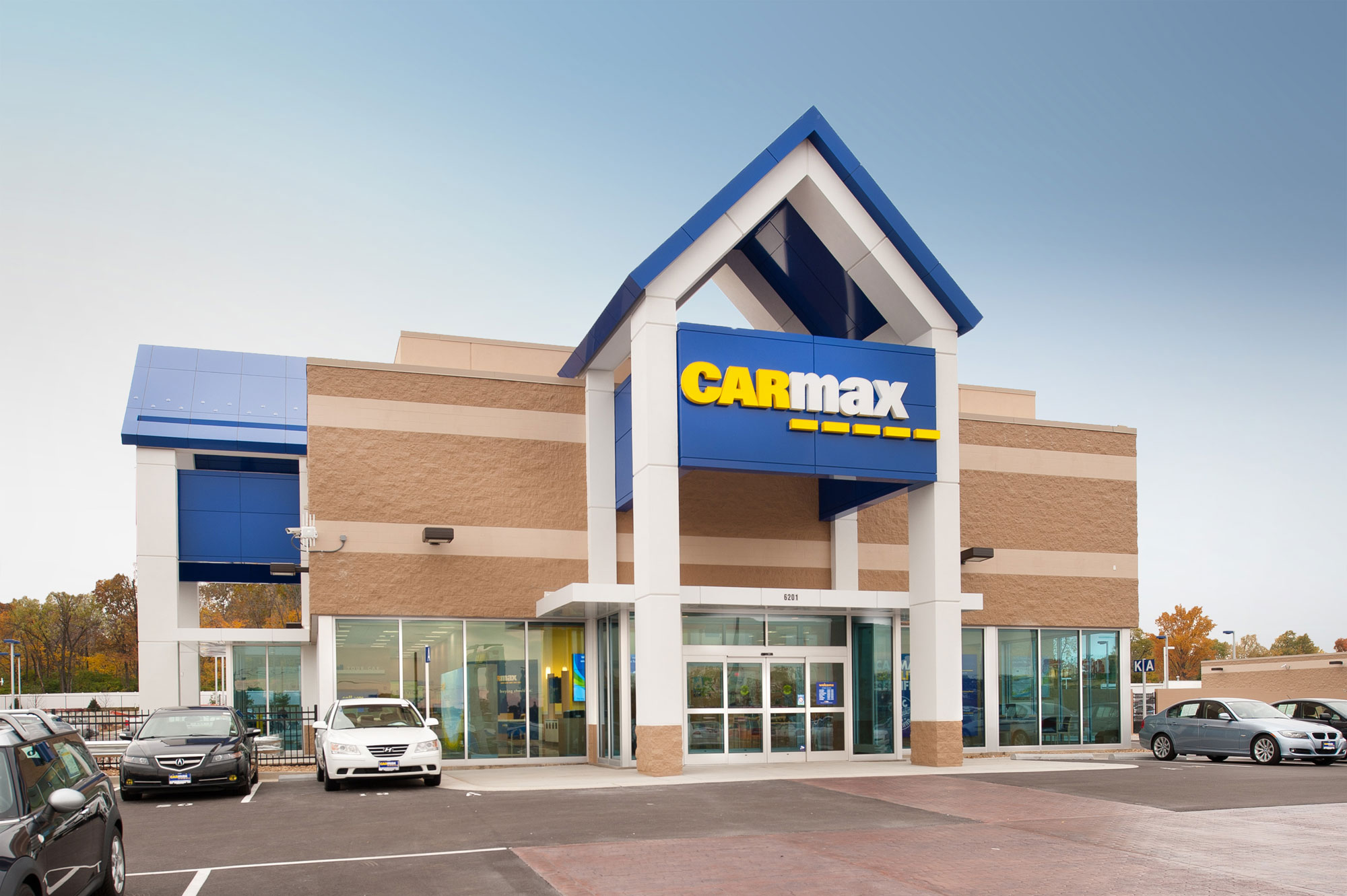
PARIC completed 18,392 sq. ft. of new construction on seven acres of the South St. Louis retail location of CarMax. This facility is CarMax’s first in the St. Louis region and has space to showcase over 250 vehicles on site. The facility was built with a large glassed retail space with a two-story high ceiling, with adjacent offices and conference rooms. Construction of this facility also included a full service repair and maintenance facility designed to hold multiple lifts, each with their own bay, as well as a main service bay entrance, a customer lounge, a car wash, and an on-site underground fuel tank and dispenser.

