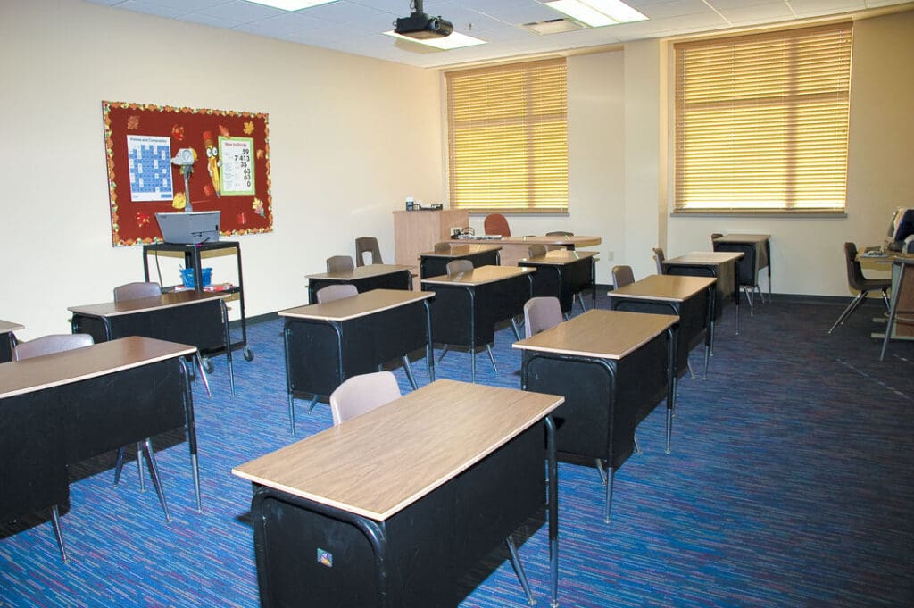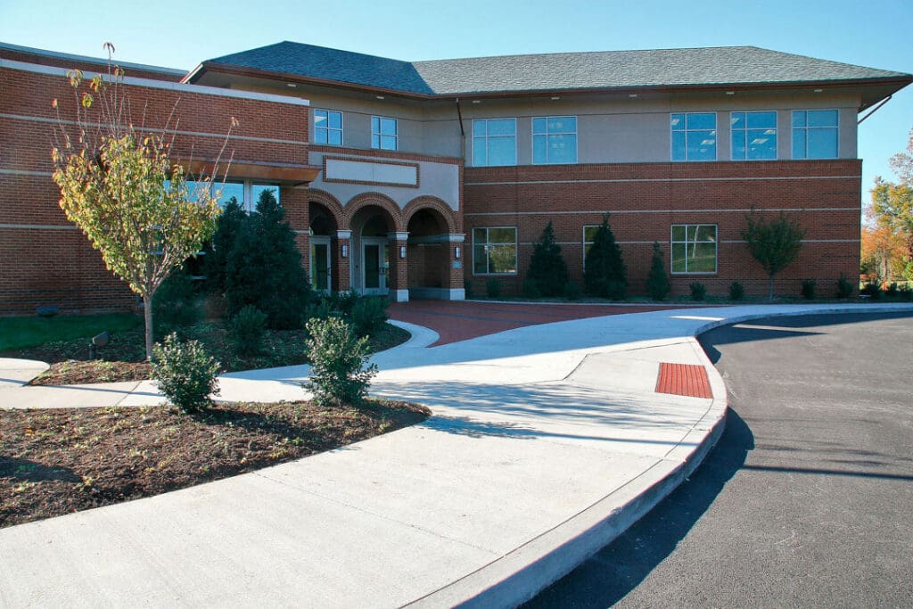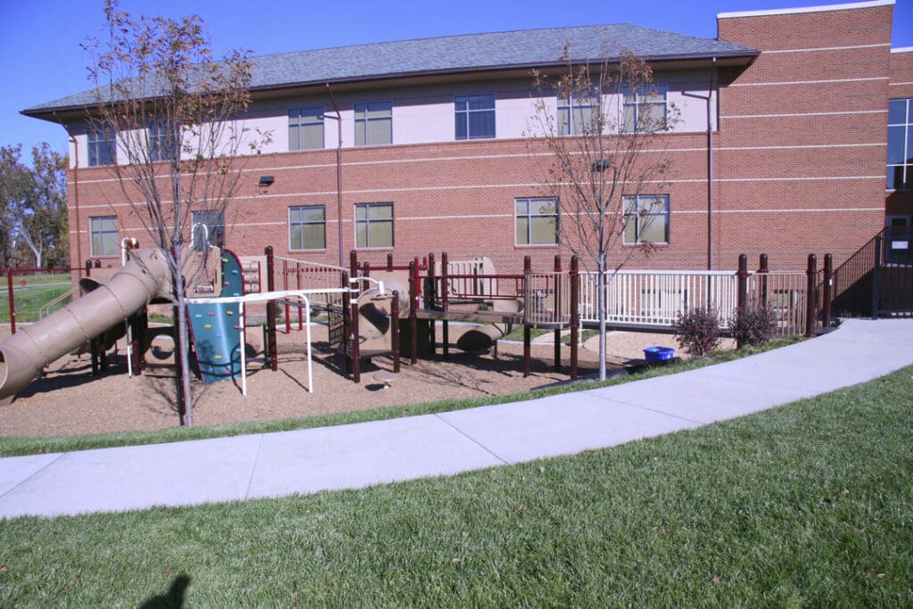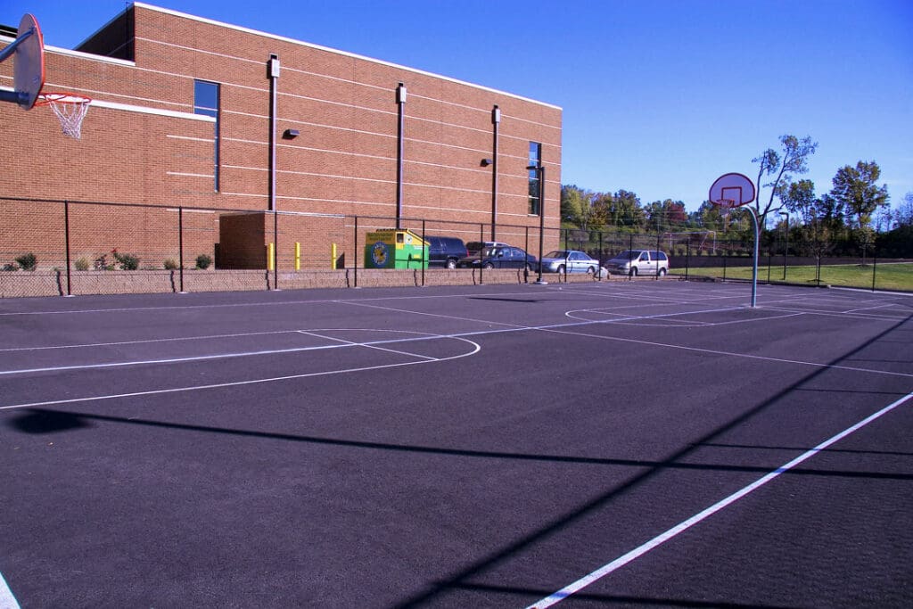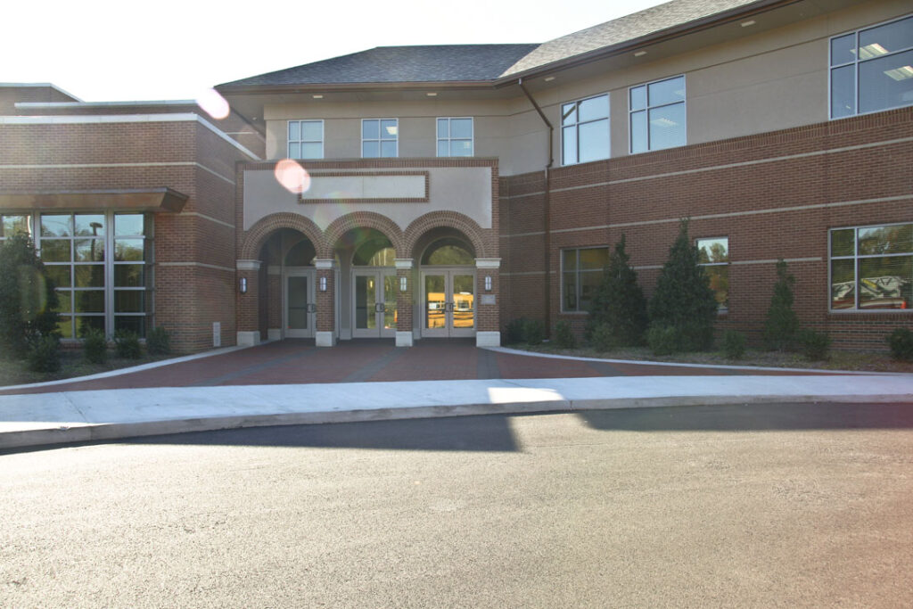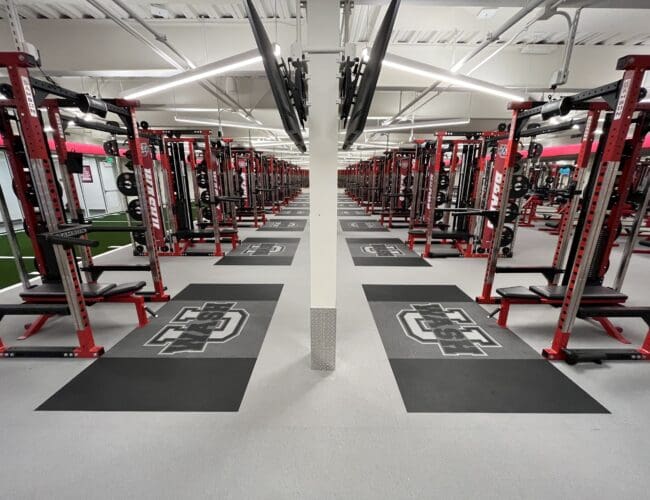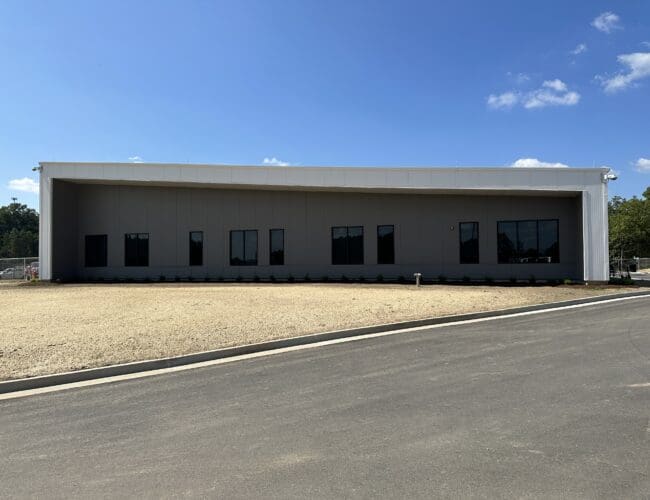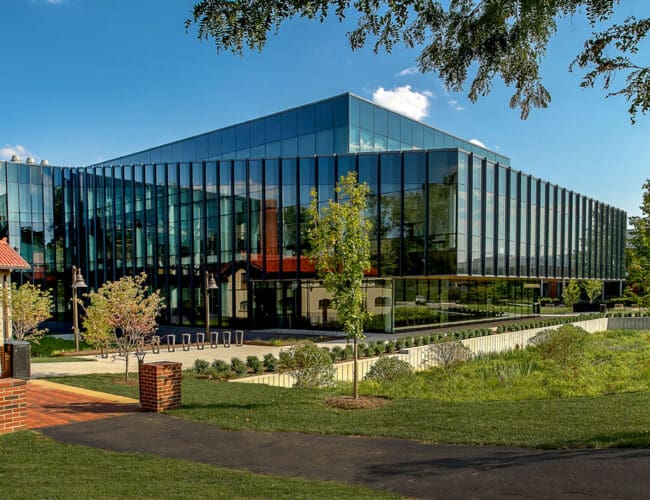CHURCHILL CENTER & SCHOOL
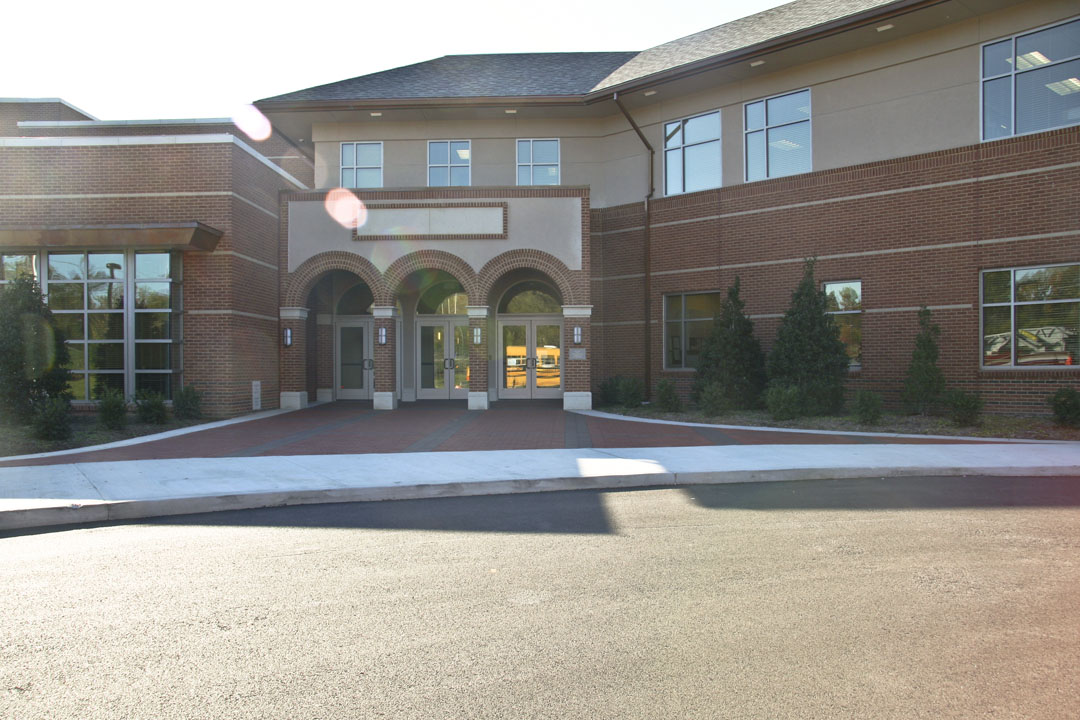
PARIC provided construction management services for the new 46,000 sq. ft. facility, which sits on 11 acres in Town and Country, MO. The building consists of seven offices, 14 classrooms outfitted with SmartBoards and projectors, 19 tutorial rooms that include observation windows and listening devices, a playground, and a gymnasium that includes a climbing wall.

