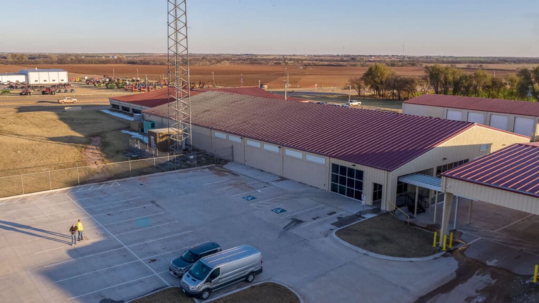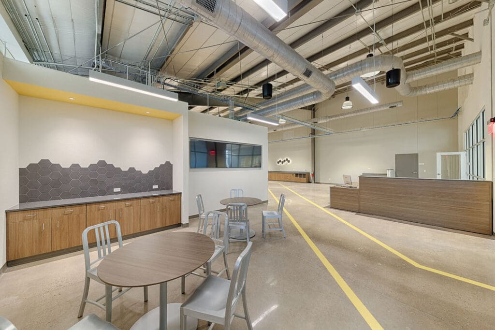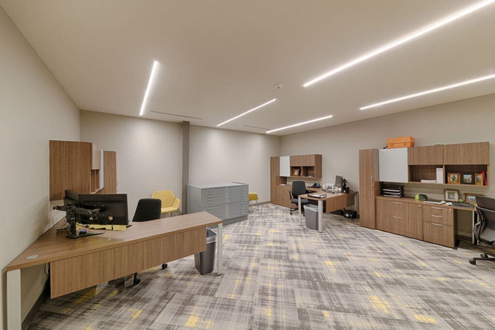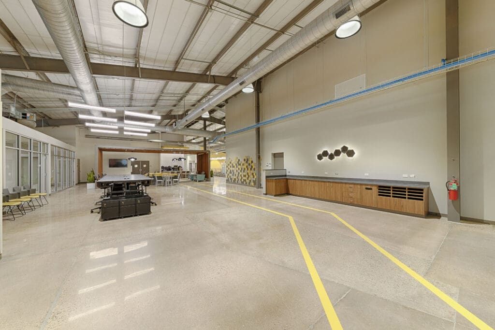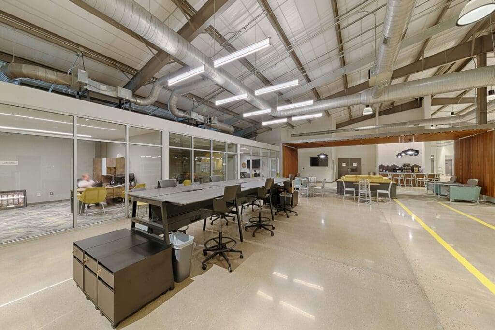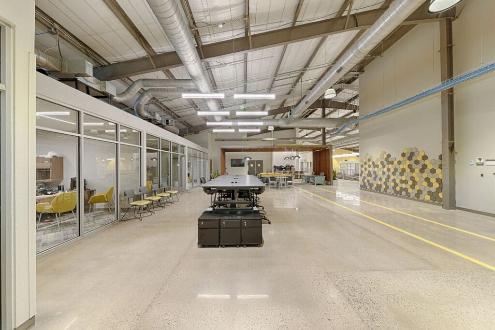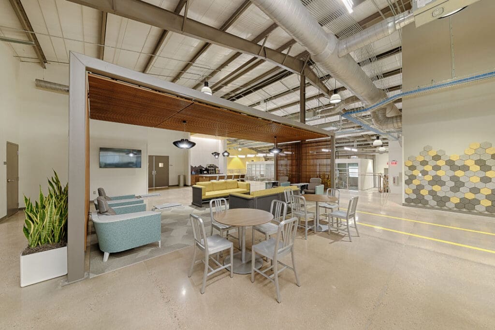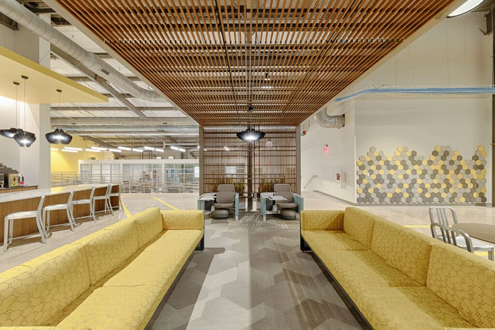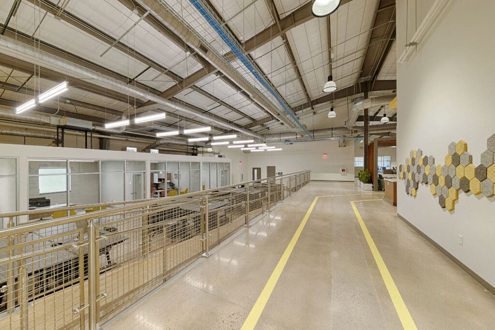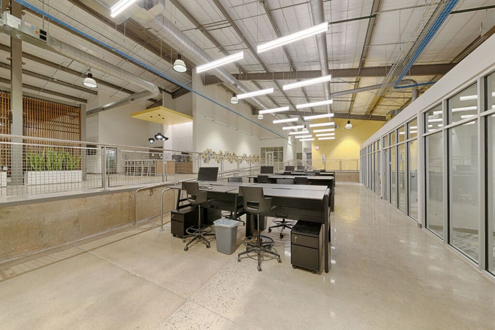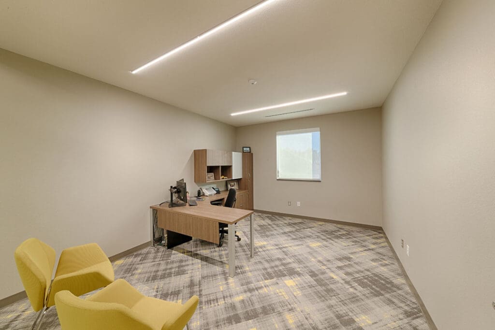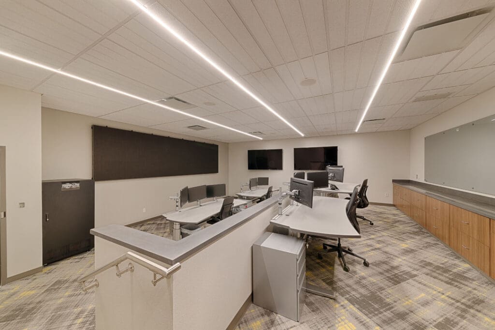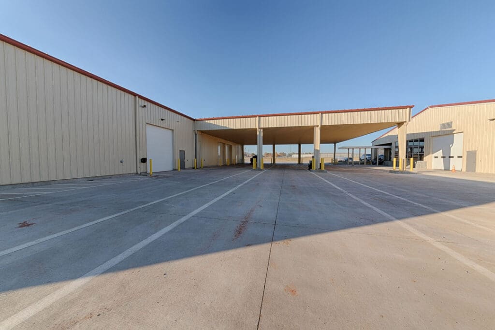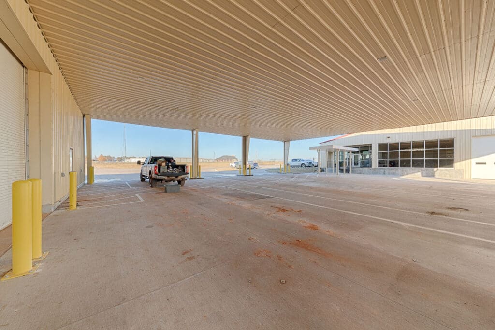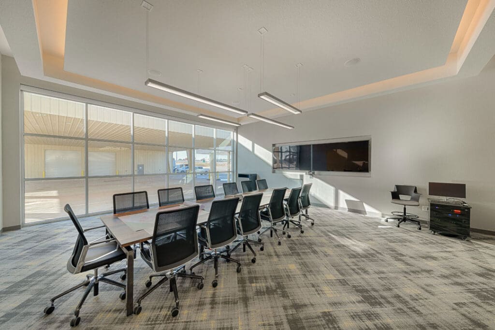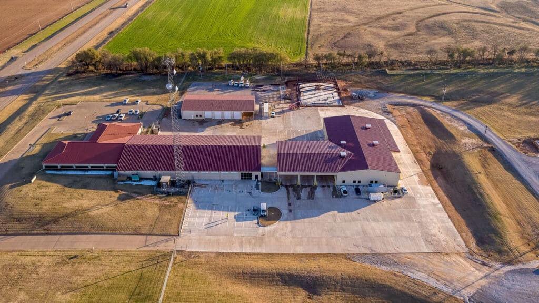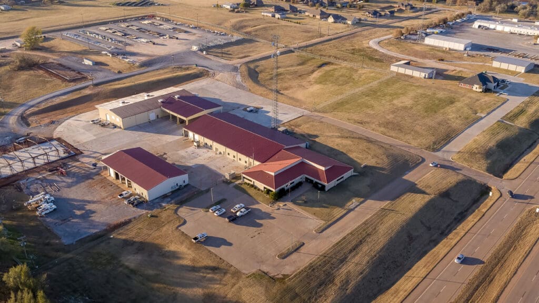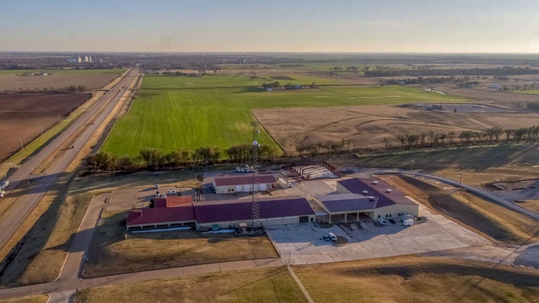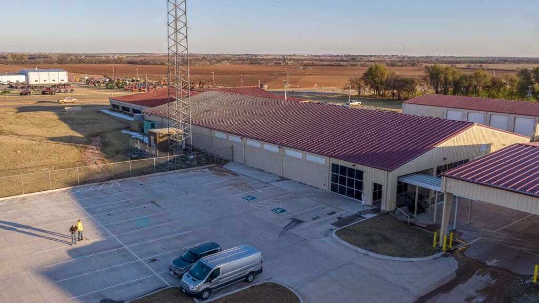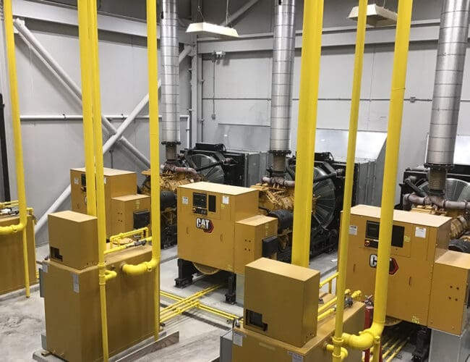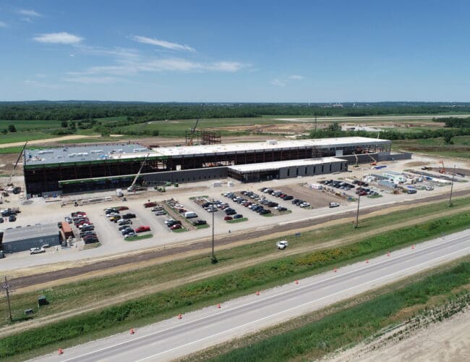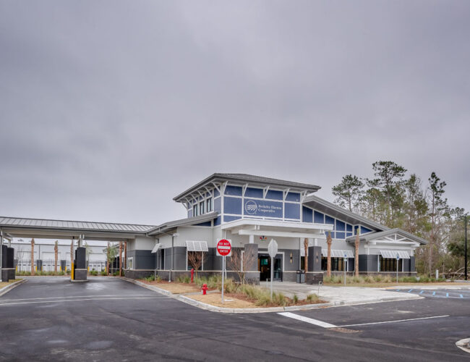CIMARRON ELECTRIC COOPERATIVE
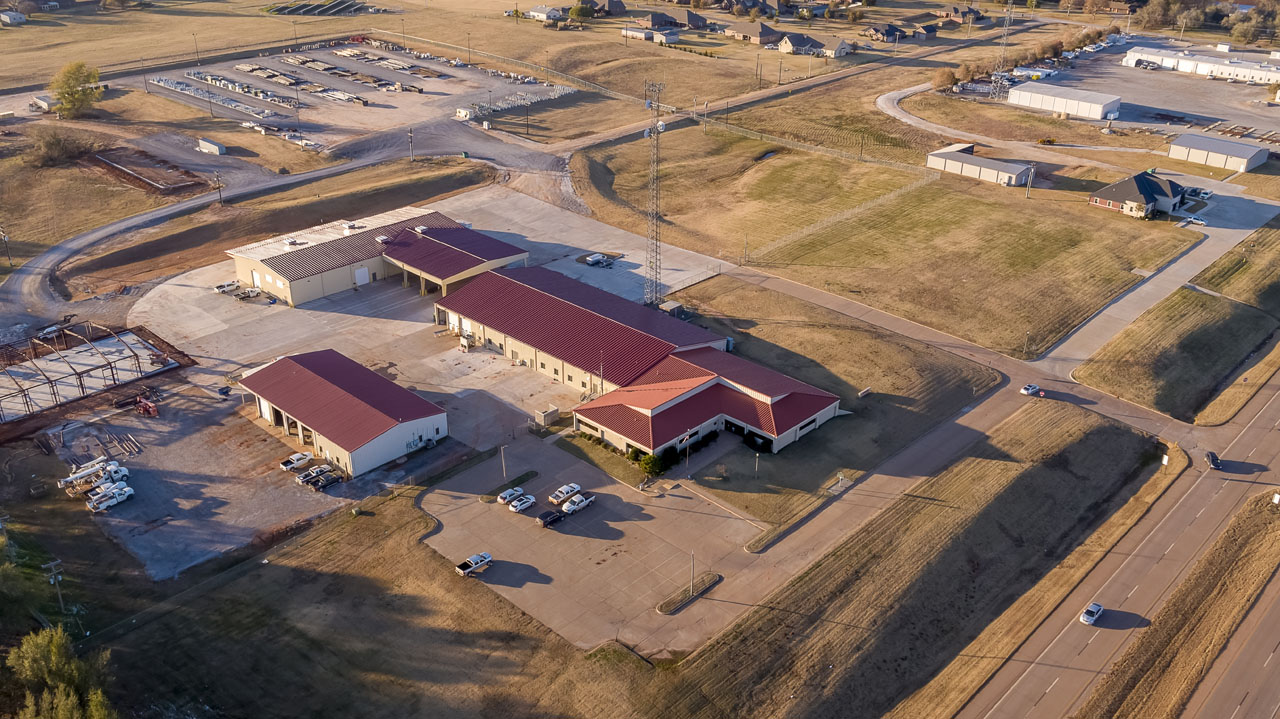
This project for Cimarron consisted of a new 21,110 sq. ft. warehouse facility and a 15,750 sq. ft. renovation to their existing warehouse. The new warehouse building was constructed first to allow a phased move in for the existing warehouse.
The new warehouse is designed as a pre-engineered steel building with pull-through truck bays designed to eliminate reverse truck traffic. LED lights and other energy efficient design concepts are utilized throughout the building.
The existing warehouse was transformed into a new engineering and operations center and with an open concept office with an industrial feel. The original warehouse building was built with a pre-engineered steel building design and was modified to increase natural daylight into the space. A storm-hardened area for disaster recovery and protection of critical operations was also added.
Site improvements were made as a result of the expansions including a new generator, site paving, and utility enhancements.

