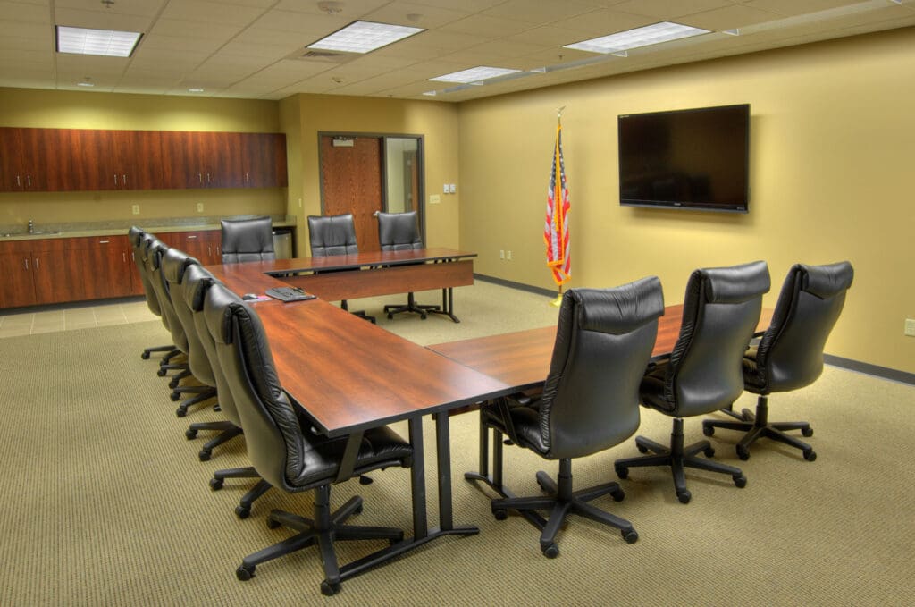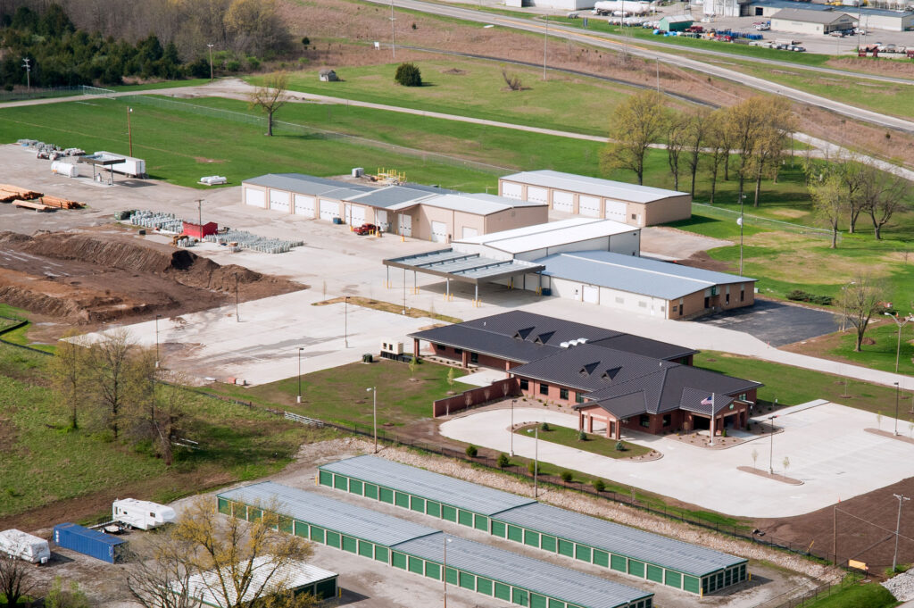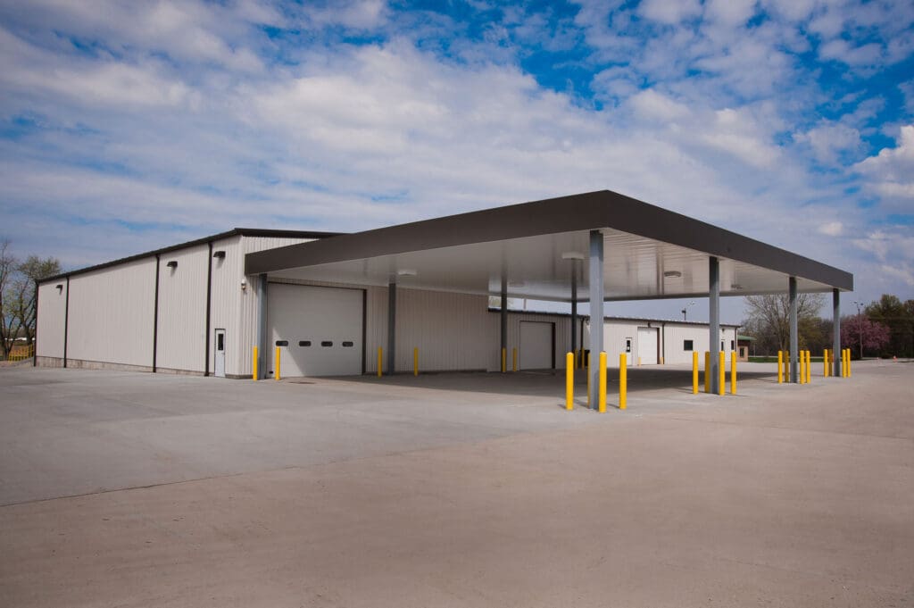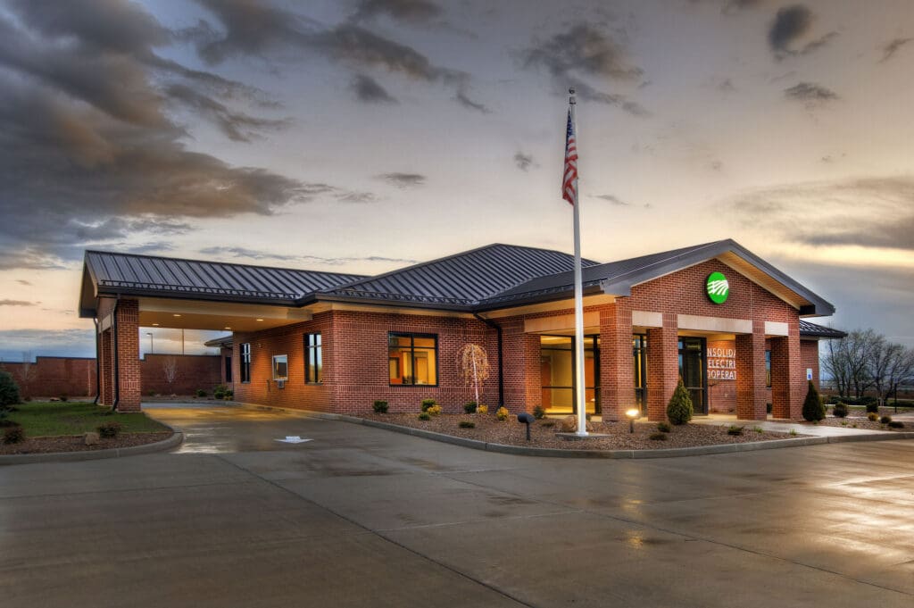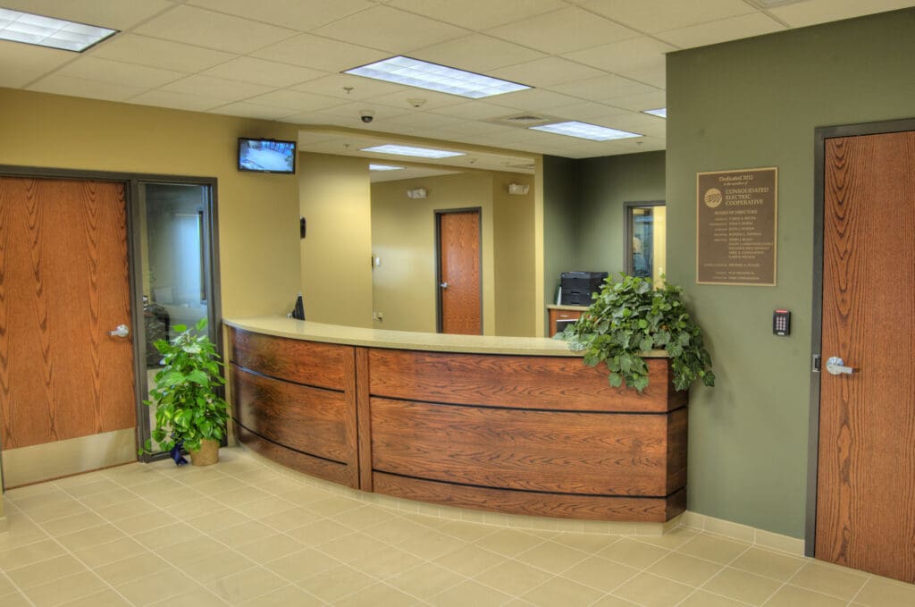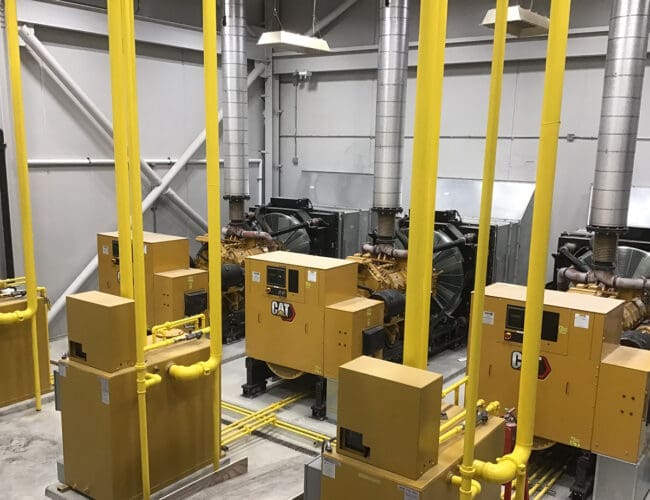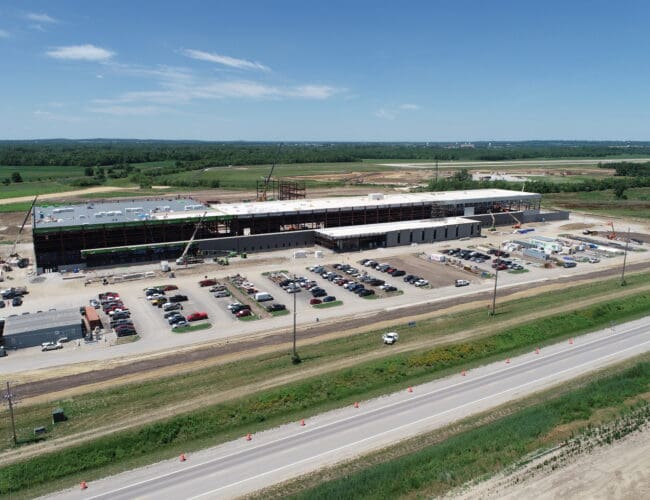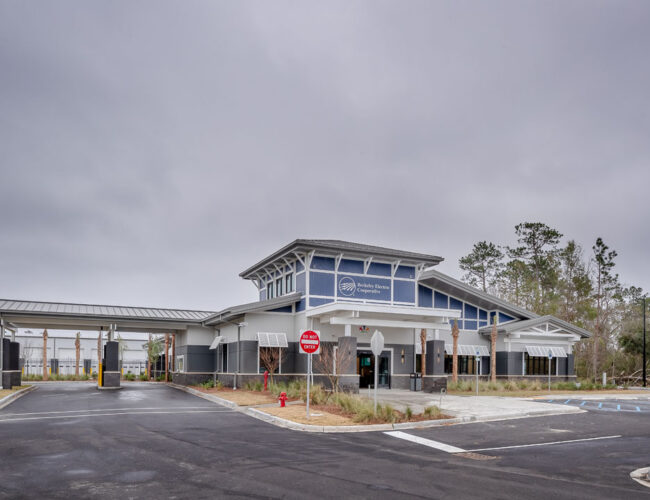CONSOLIDATED ELECTRIC COOPERATIVE
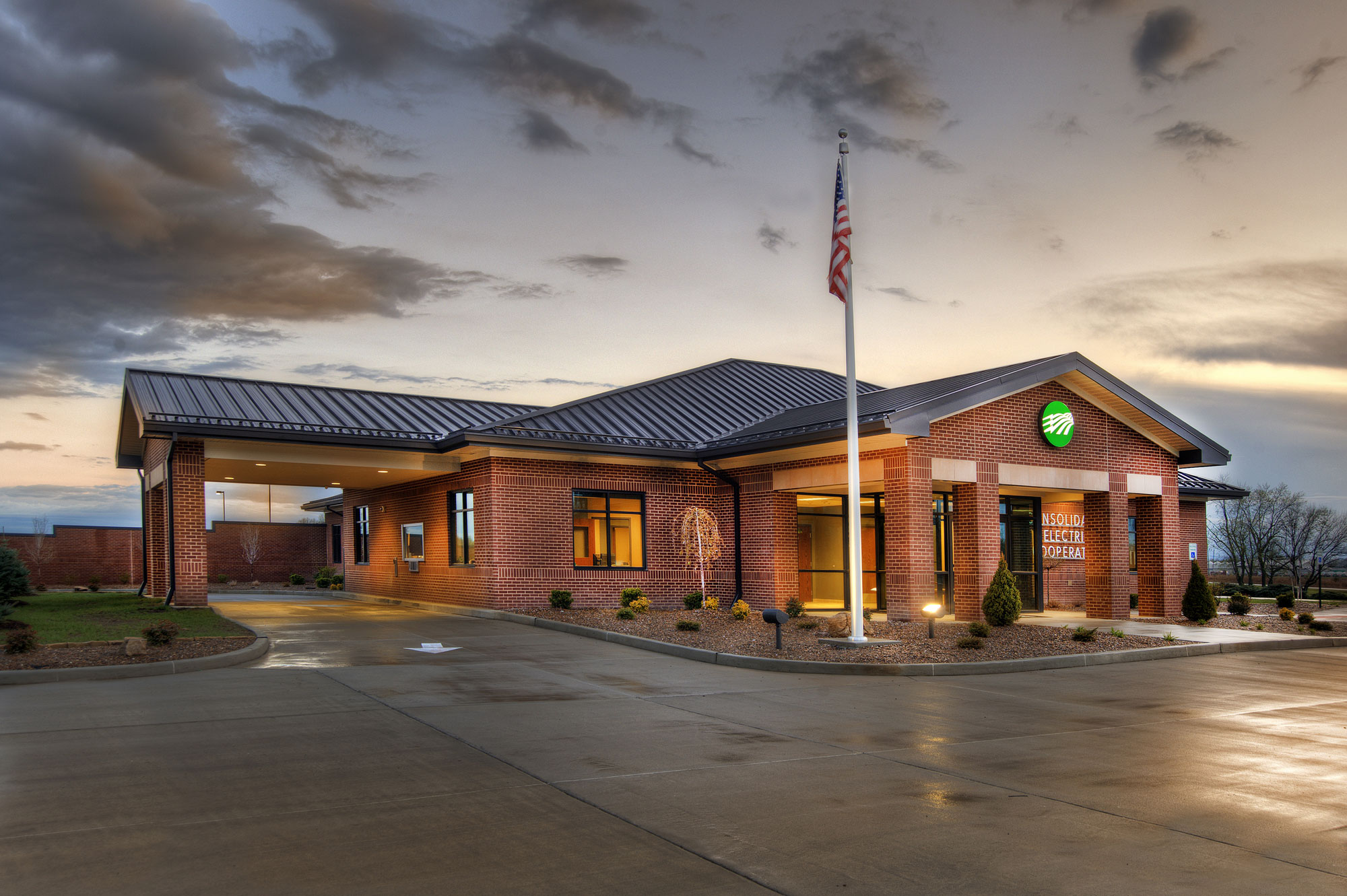
Consolidated Electric Cooperative hired PARIC to provide a turn key solution to solve their facility need challenges. Over time, Consolidated Electric has developed their campus to meet the needs of their operation and has come to a major decision point on whether or not to repair and expand what they have, remove what the don’t need, or a combination of both. The original office building was about half of the size needed to meet the needs of the Cooperative and had physical condition issues such as major structural settling, water infiltration, and lack of energy efficiency. The operations and warehouse functions were undersized and congested and located among multiple storage and vehicle buildings. The existing property was long and narrow and the site layout created congestion for the loading of material and crews. Purchasing an additional seven acres adjacent to the existing property allowed for a master plan to be developed which solved the long range needs of the Cooperative. The new width on the property allows for an additional entrance drive onto the property which separates the public traffic from the service and construction vehicles of the Cooperative. The new office which includes the administration as well as the operations staff and critical functions was relocated to the new property where site drainage issues and soil condition issues were resolved. A warehouse expansion and covered loading area for the service and construction crews provides improved functionality and efficiency for moving the crews and equipment in and out of the facility, eliminating congestion and down time.

