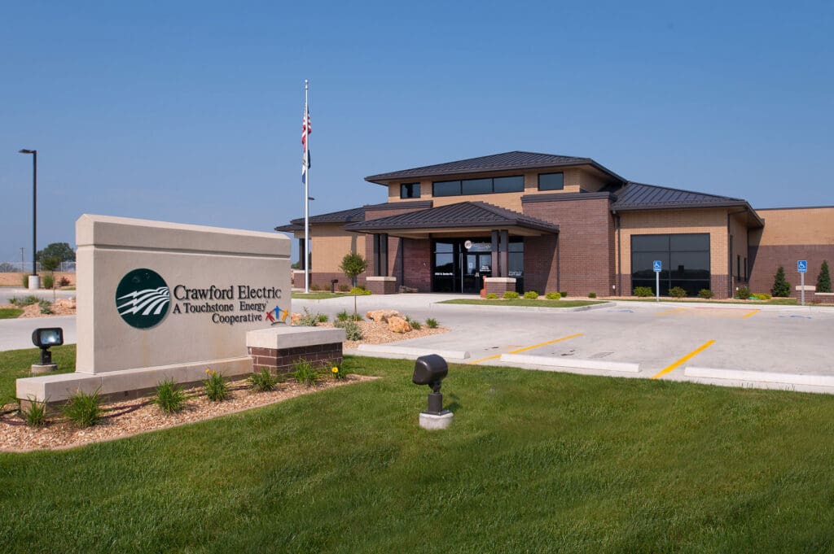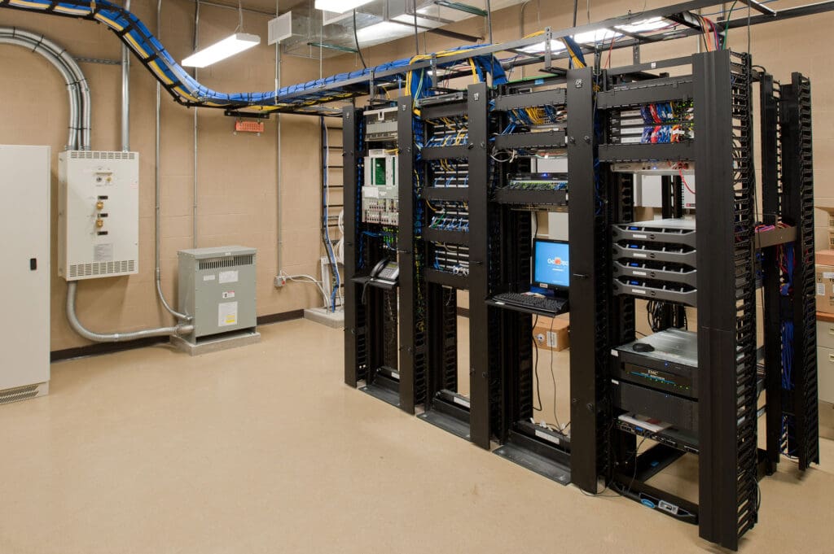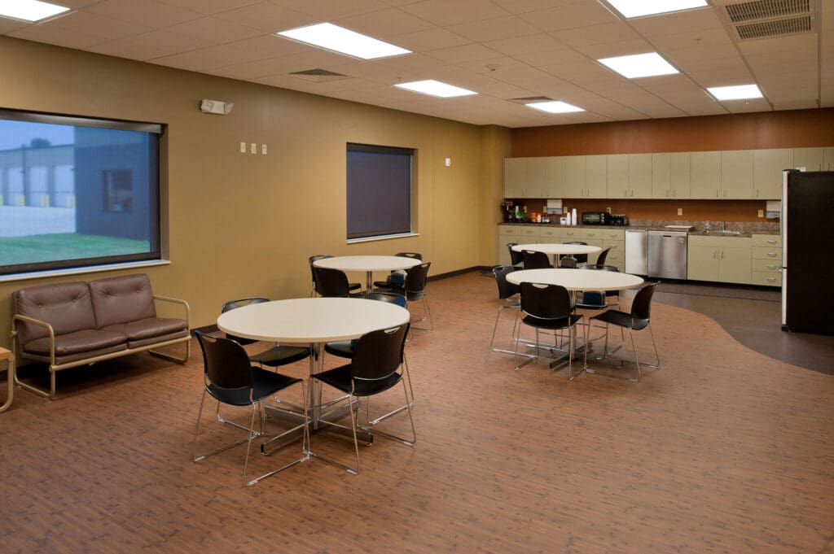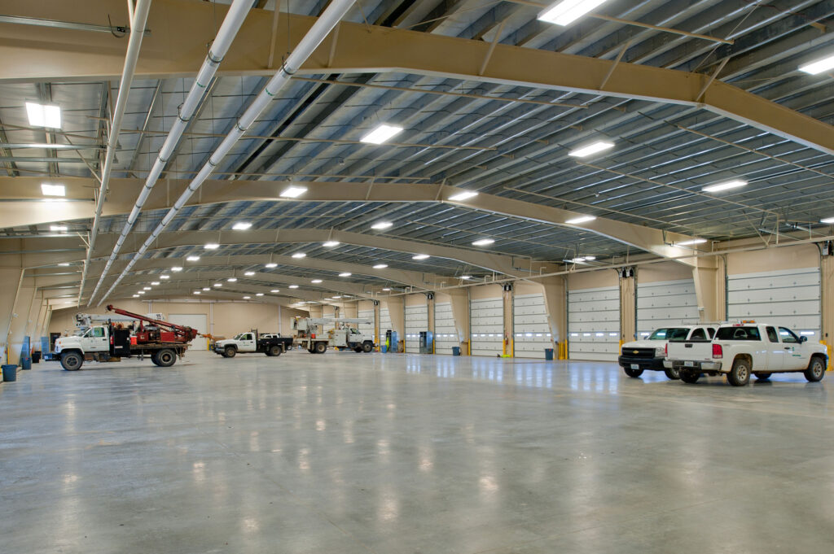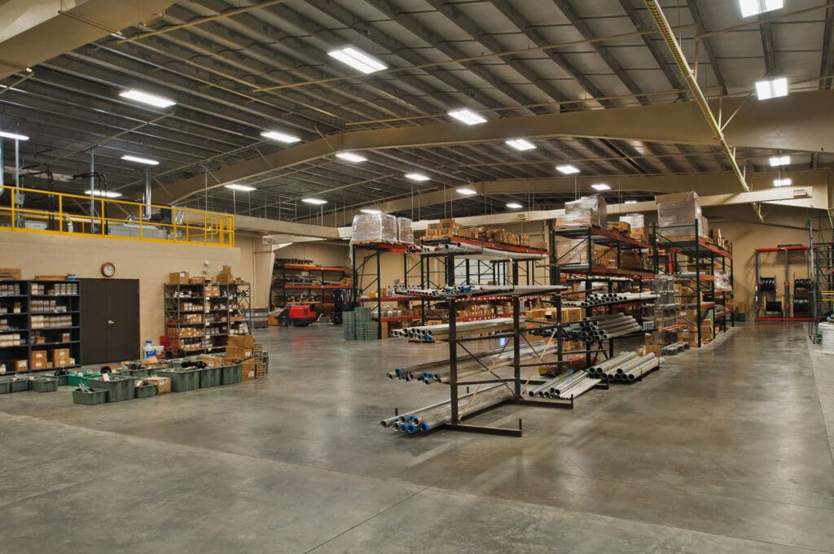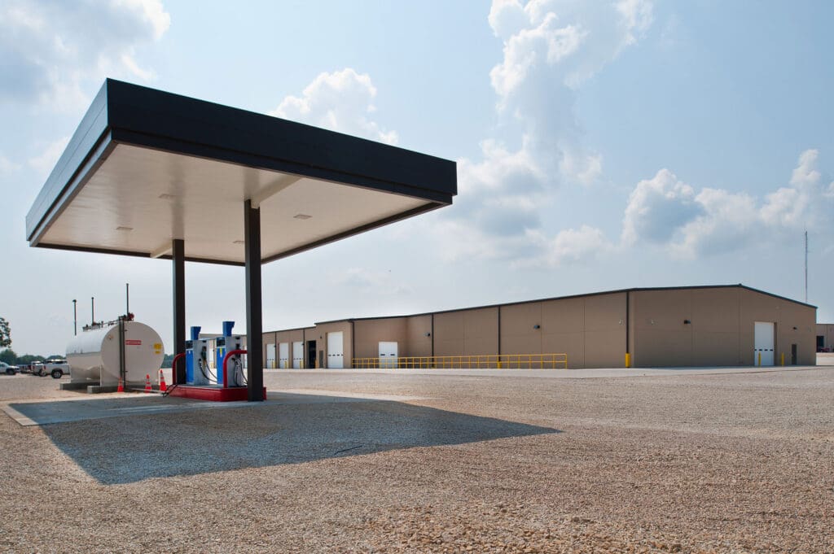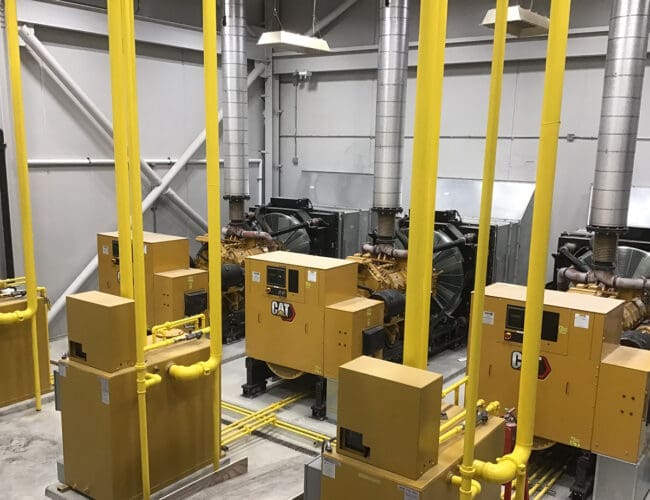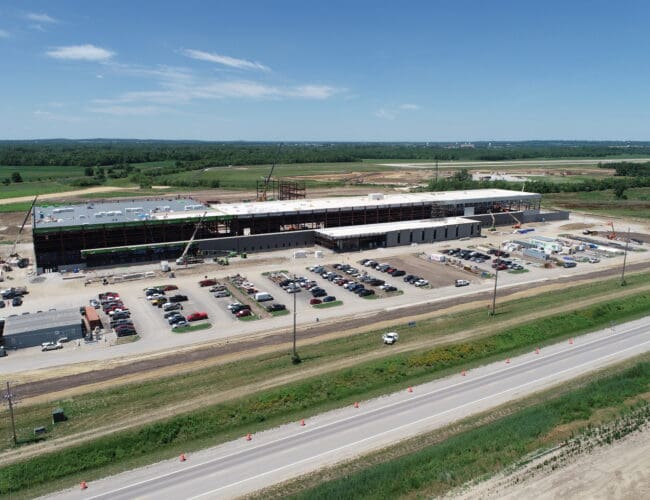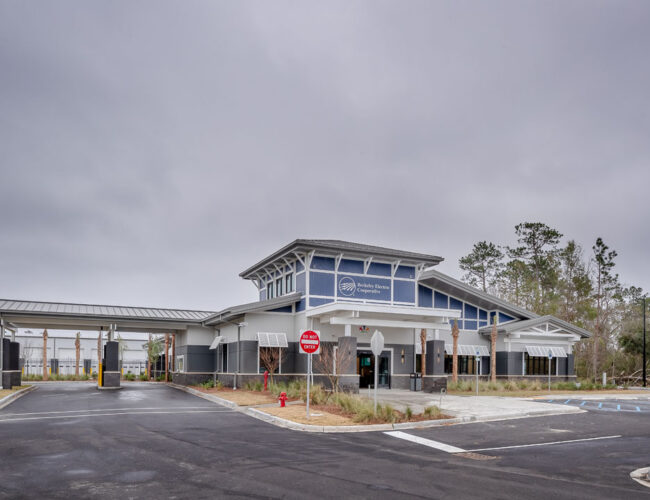CRAWFORD ELECTRIC COOPERATIVE
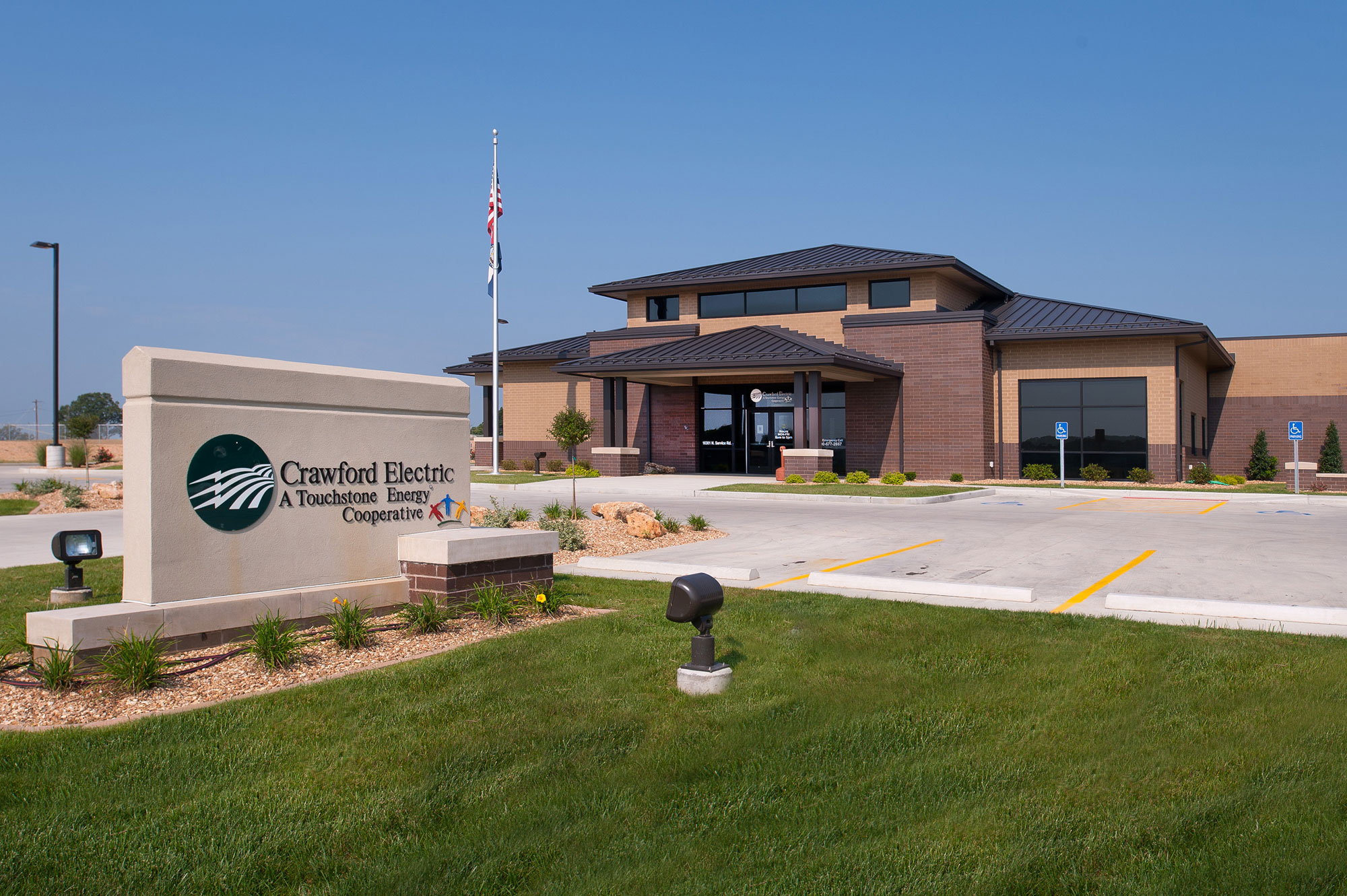
PARIC worked with Crawford Electric Cooperative to identify facility goals and priorities for their facilities and provide a comprehensive plan to achieve those goals. PARIC then assessed the physical conditions of their buildings, the functionality of their staff, and the space needs of their entire operation. A comprehensive plan was then developed which included vacating the existing county road, designing an operations facility with operation offices and critical functions spaces along with vehicle storage and warehousing attached to the building. The plan allows for expansion of the operations offices with the office administration functions and customer service functions. The proposed plan provides enhanced security and safety, handicap accessibility, and increased functionality along with improved energy efficiency. Approximately 63,950 square feet of office, operations,vehicle storage, and warehouse building. The office and operations components are a conventional steel structure with masonry veneer and a low slope membrane roof. The vehicle storage and warehouse components are a pre-engineered metal building structure with insulated tilt-up wall panels There are approximately 13.5 acres of site improvements and utility modifications as part of the site improvements as required for the new construction.

