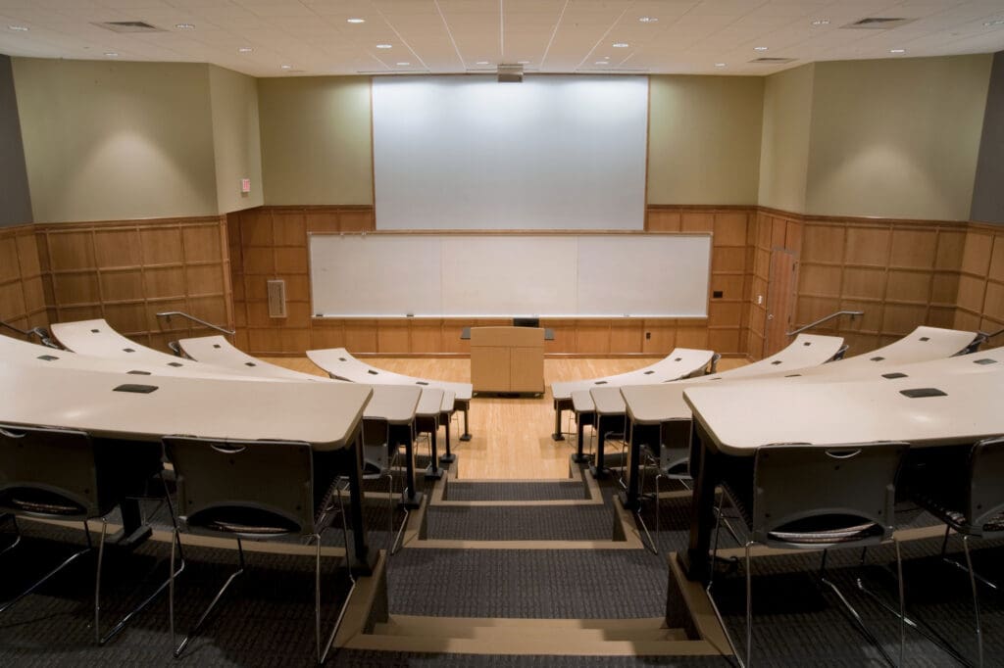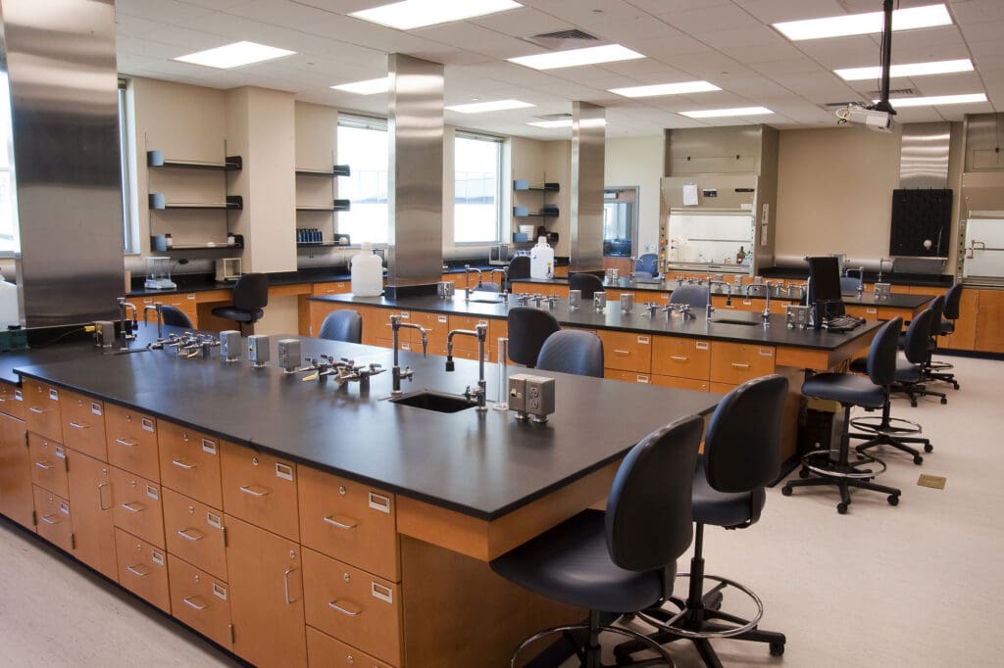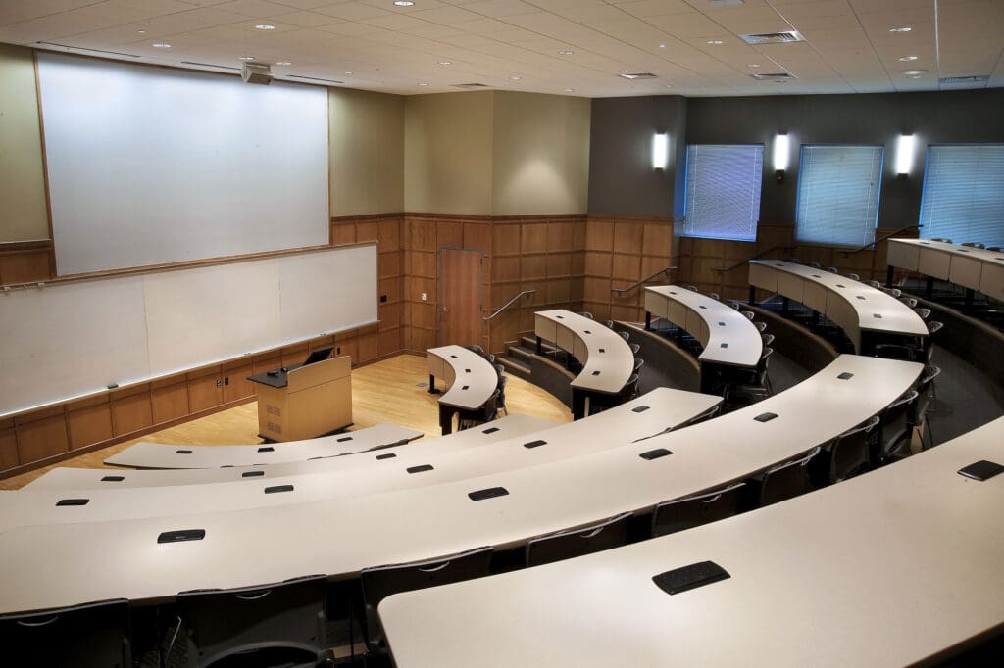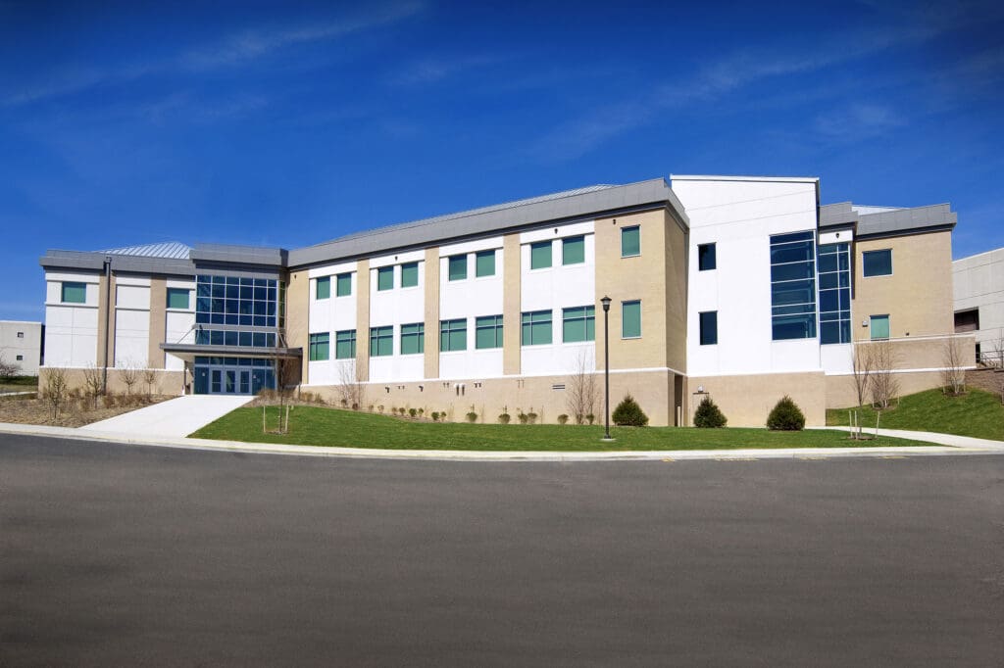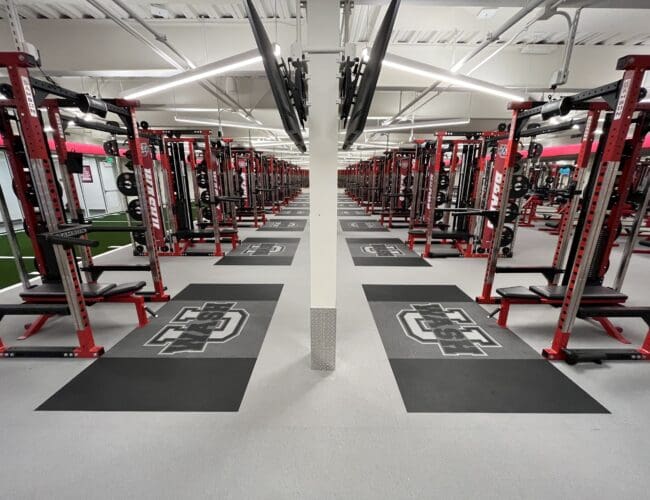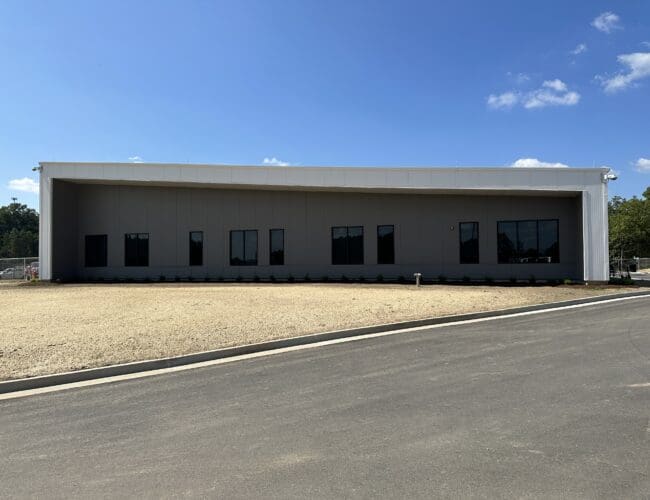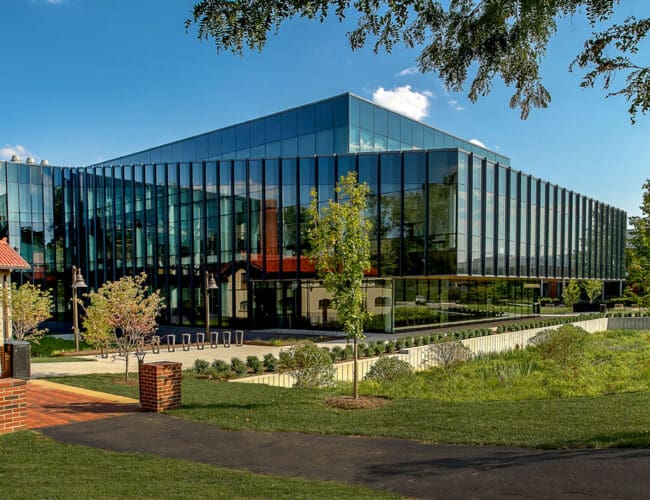EAST CENTRAL COLLEGE
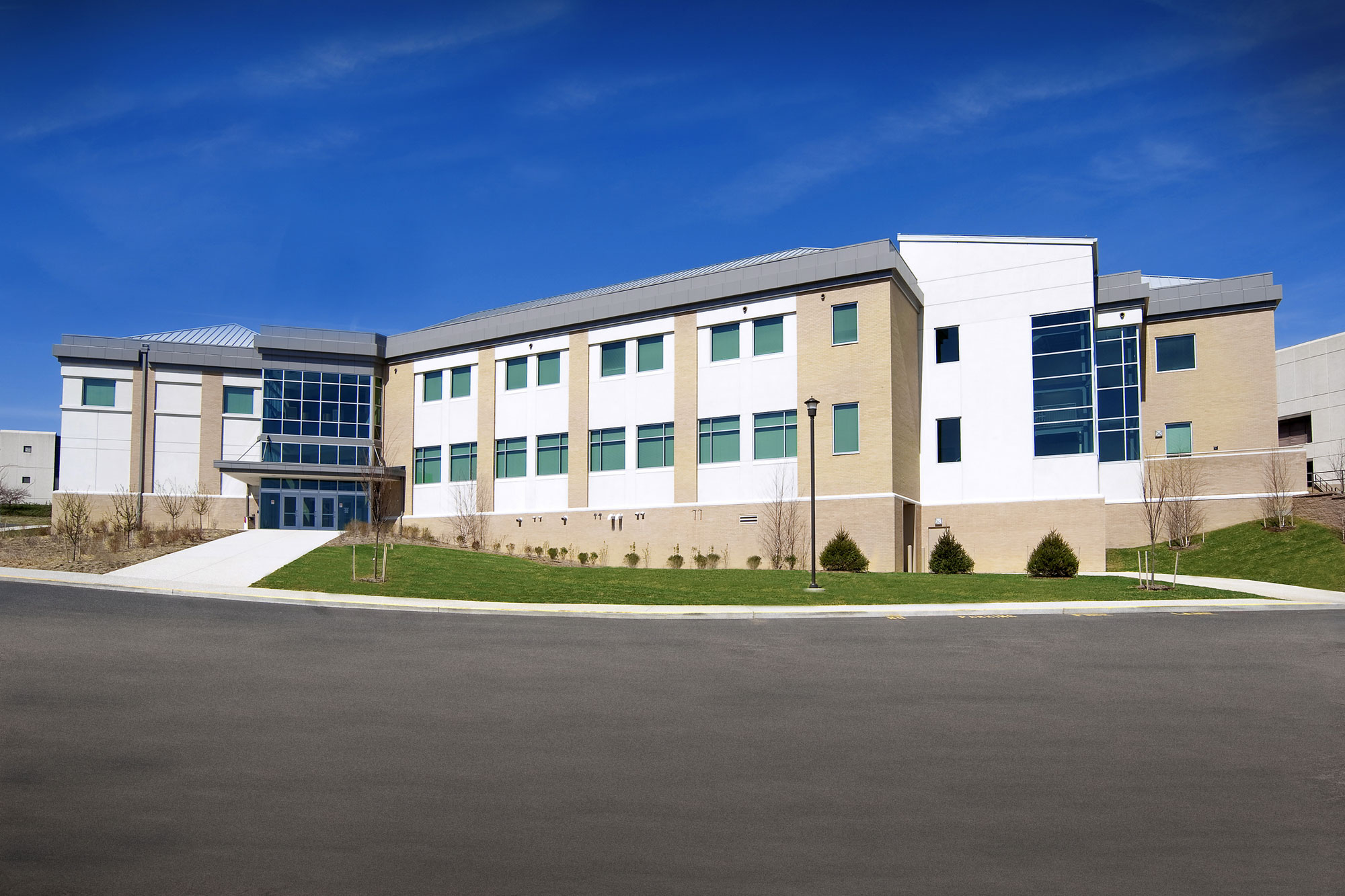
PARIC was the construction manager on the 55,000 sq.ft. building that houses East Central College’s new Nursing, Healthcare and Science Building. The New Nursing, Health and Life Science Building contains two lecture halls, eight science labs, five classrooms, three nursing labs, an ambulance bay, three computer labs, science stock rooms and prep rooms, offices, and a conference room. The building also features pedestrian pathways allowing the flow of academic life which reinforces a sense of community, defines existing open areas to create significant “campus” space and enhances the overall campus design. It also creates a forecourt to the theater. The path to the auditorium is reinforced, enhancing the importance of this theater facility to the community.

