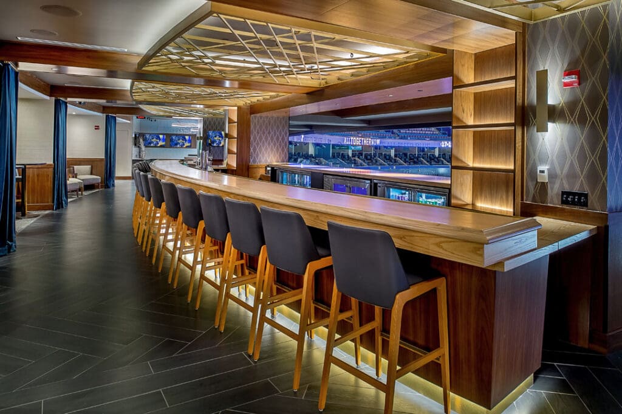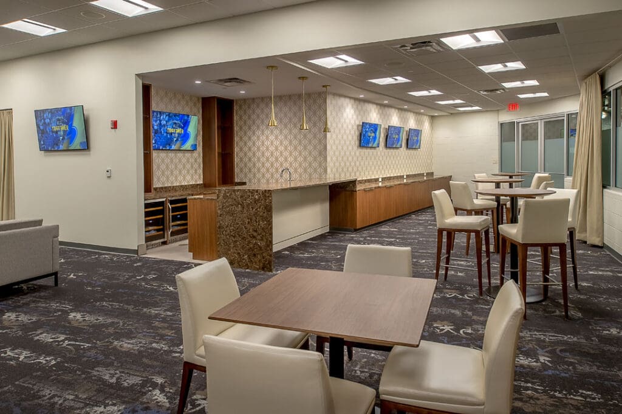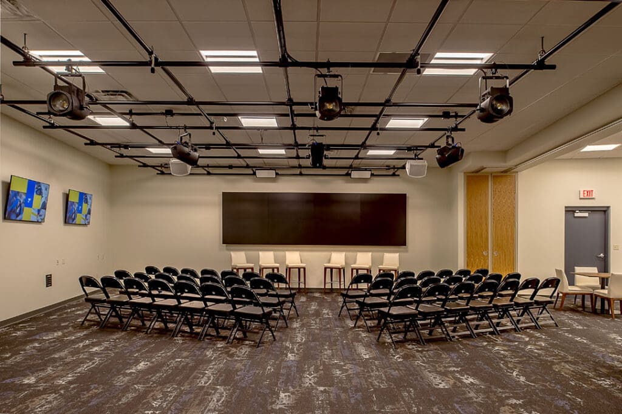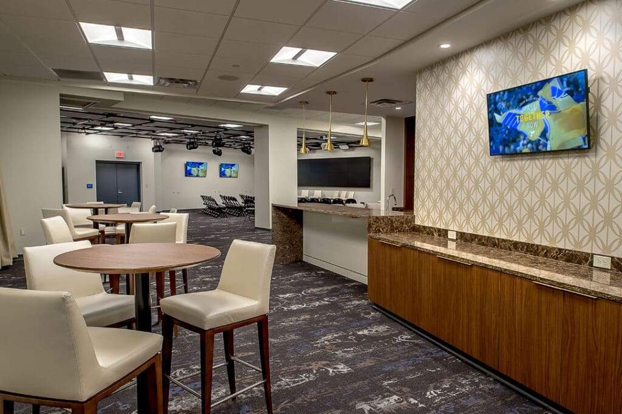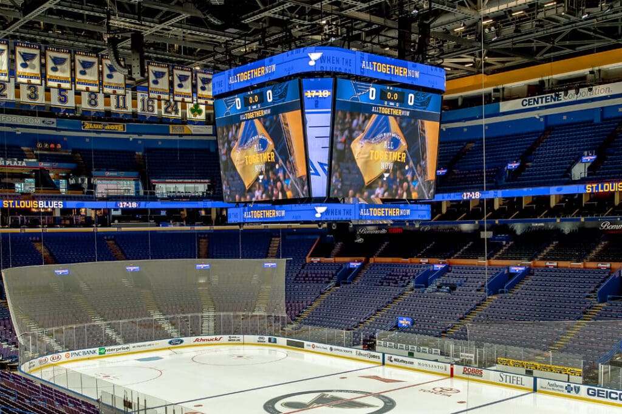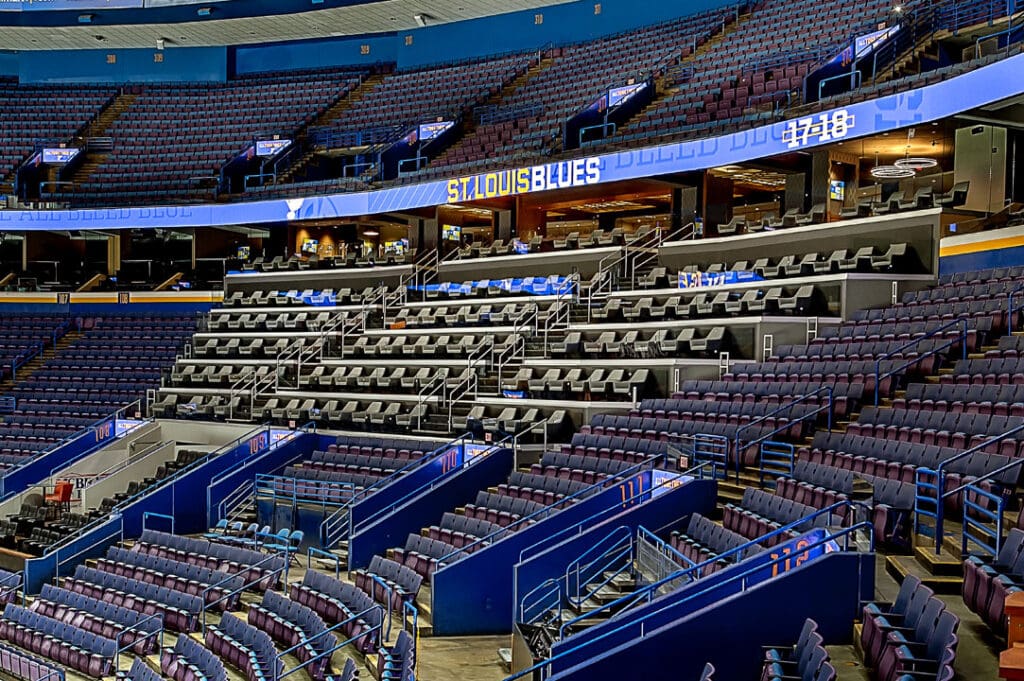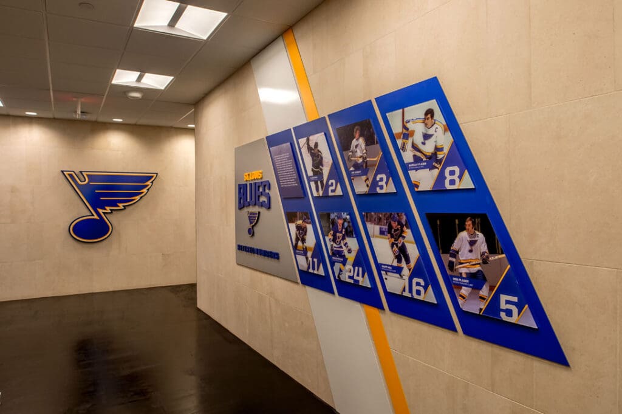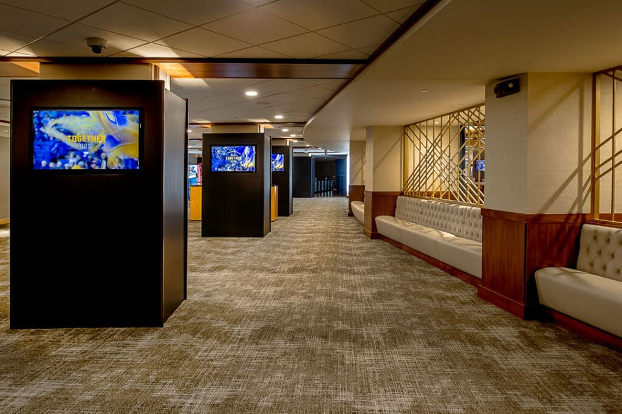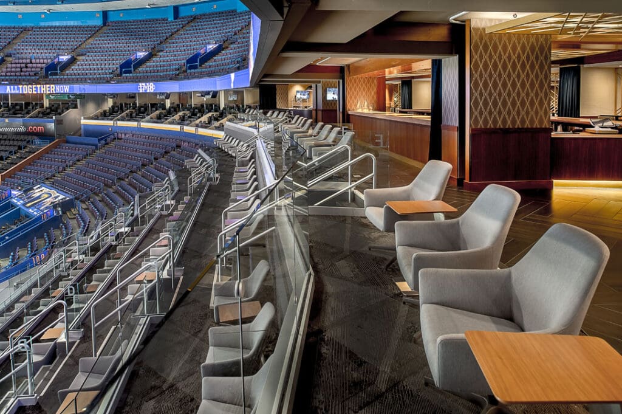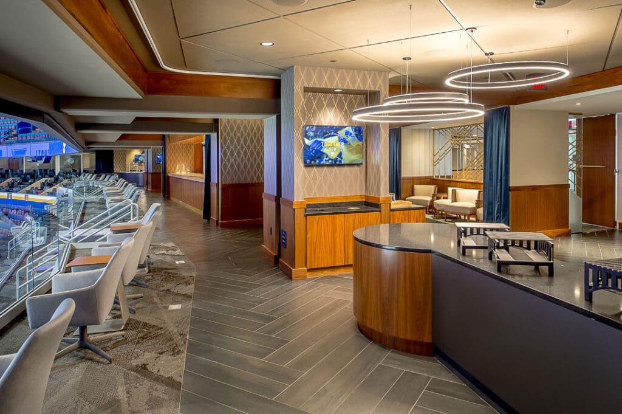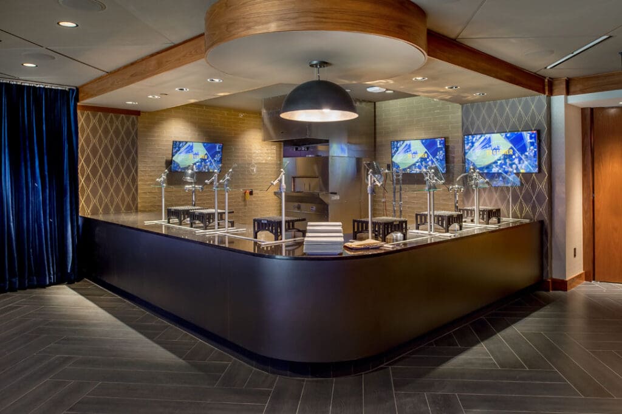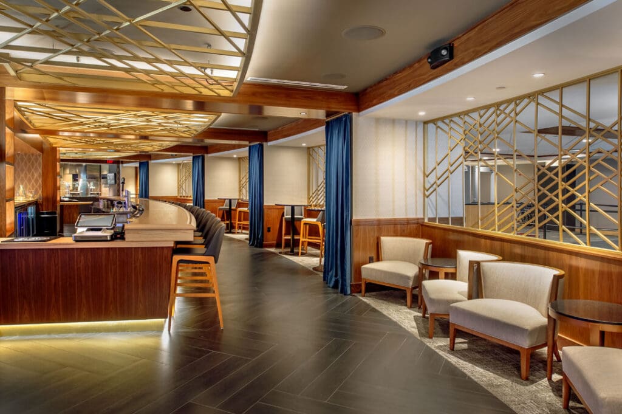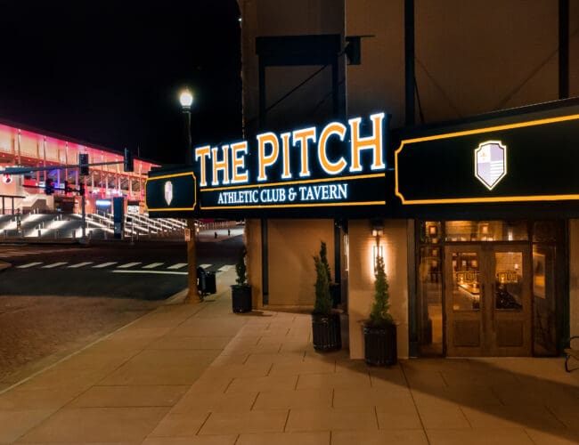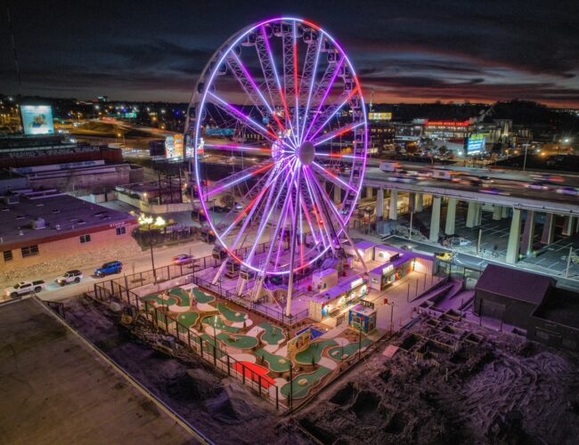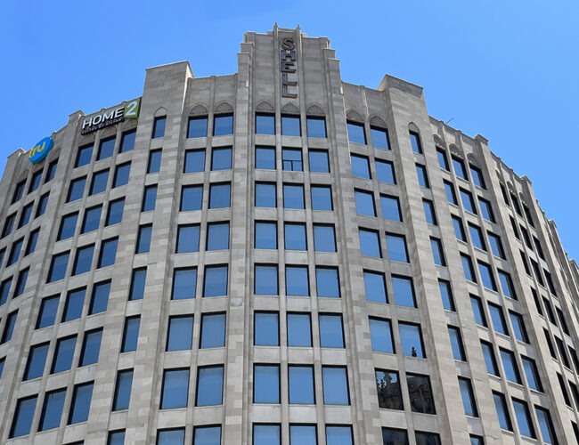ENTERPRISE CENTER RENOVATIONS
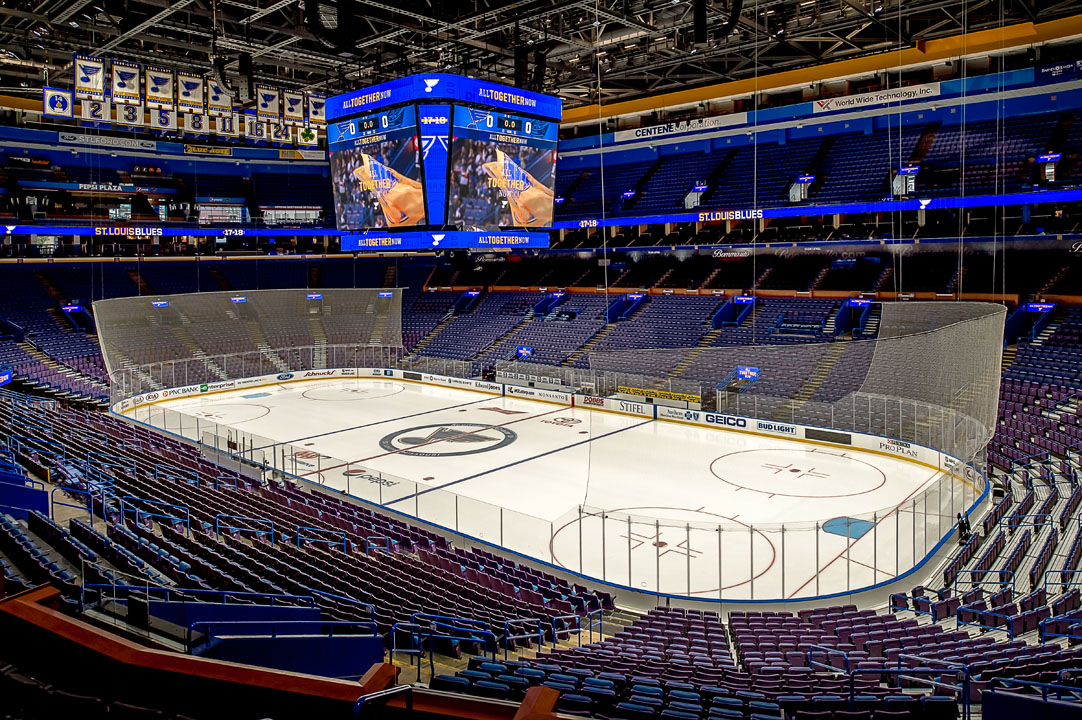
PARIC Corporation proudly partnered with the St. Louis Blues and Enterprise Center on the dramatic renovation of several areas in the arena. These renovations were coordinated using multiple teams simultaneously to meet the challenging schedule of an active sports arena and entertainment venue.
ICE RINK REPLACEMENT
The complete demolition and reconstruction of the ice rink were the most labor-intensive improvements. This Olympic-size ice rink was removed and rebuilt in a record-breaking six weeks. As part of this construction process, 50 trucks laid 500 yards of concrete in one continuous 11-hour pour to create a seamless “super-flat floor.” Also, 350 tons of sand were compacted, and 2.5 miles of permafrost pipe were installed. All of this is to keep the ice perfectly chilled. Another 11.4 miles of steel refrigerant piping got laid throughout. This new ice rink provides a high-quality surface for NHL games, NCAA Ice Hockey tournaments, U.S. Figure Skating Championships and other national and international ice-related competitions. This upgrade also includes efficiency and green-initiative improvements for managing the ice.
SCOREBOARDS, SOUND SYSTEM & LIGHTING
Other upgrades to the arena are the new center-hung scoreboard and ribbon board display. As for the center-hug scoreboard, it is a three-ton scoreboard that features twelve screens and is almost twice as large as the old scoreboard. The LED ribbon board added to the first mezzanine level is the first complete 360-degree ribbon board display in the NHL and has a display area of 2,800 sq. ft. Several other lighting and sound upgrades were made throughout the arena. These upgrades will significantly impact the fan experience in the stadium and at home while watching TV.
LOCKER ROOMS AND VIP AREAS
The St. Louis Blues main locker room and NCAA locker rooms were gutted and renovated to meet the needs of today’s professional athletes. Additional changes include a more modern family and entertainment flex space for family members and VIP guests. In addition, there were also updates to the press and media workspaces in an effort to provide the latest technology and equipment.
To meet the growing need for more premium space, a 132-Seat Theater Box section provides a premium seating experience and includes a 44-seat Bar and Lounge with a personal concierge. The suite-level bathrooms received a complete update and renovations to the restrooms and several concession areas on the Plaza and Mezzanine levels.

