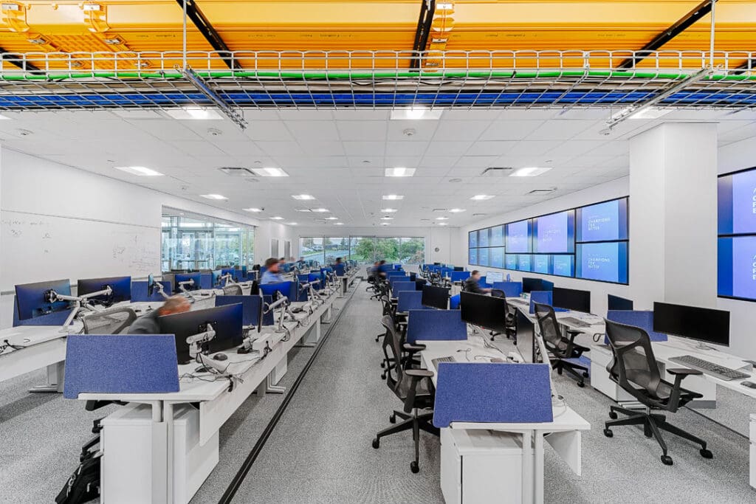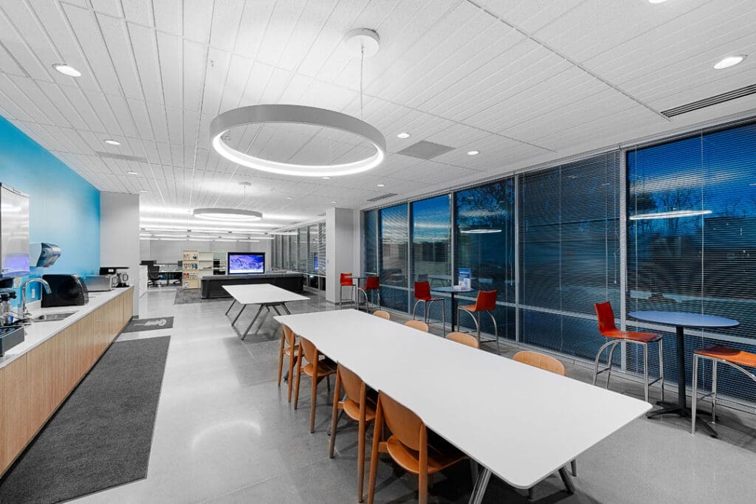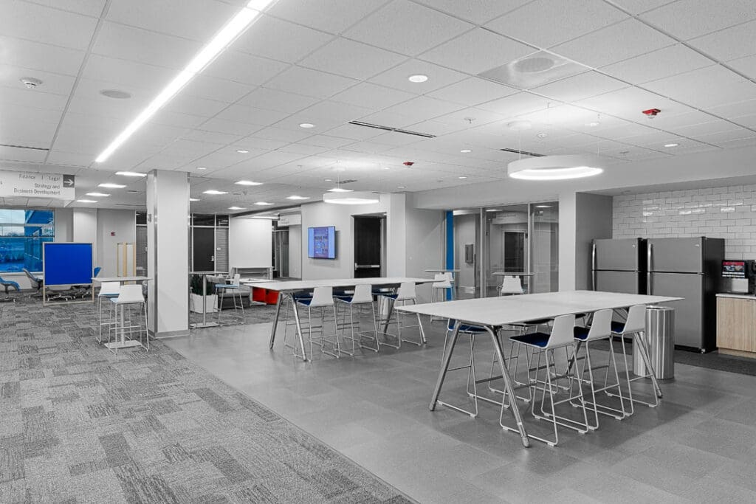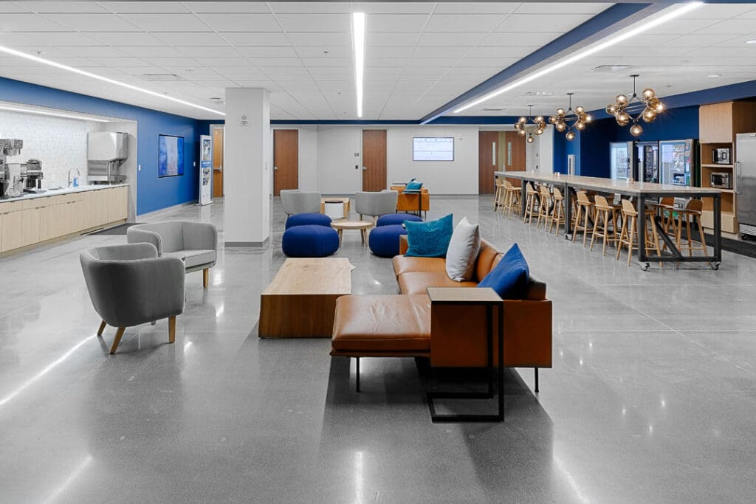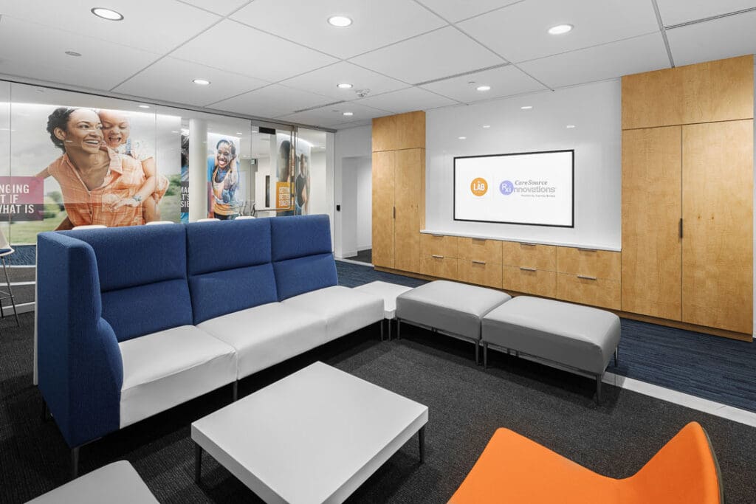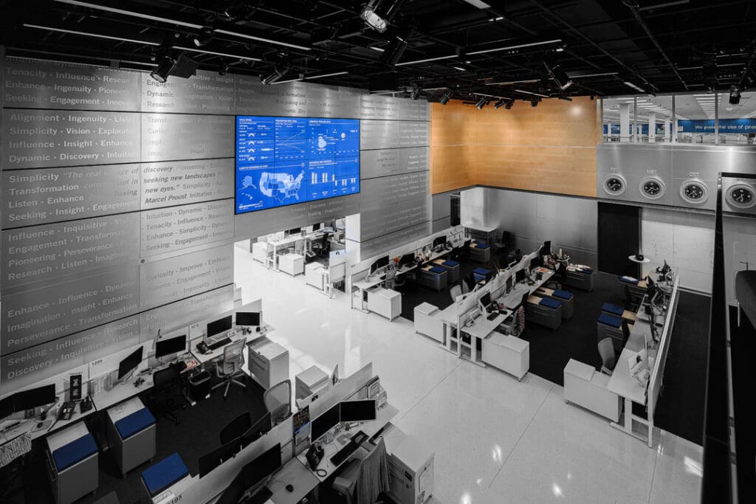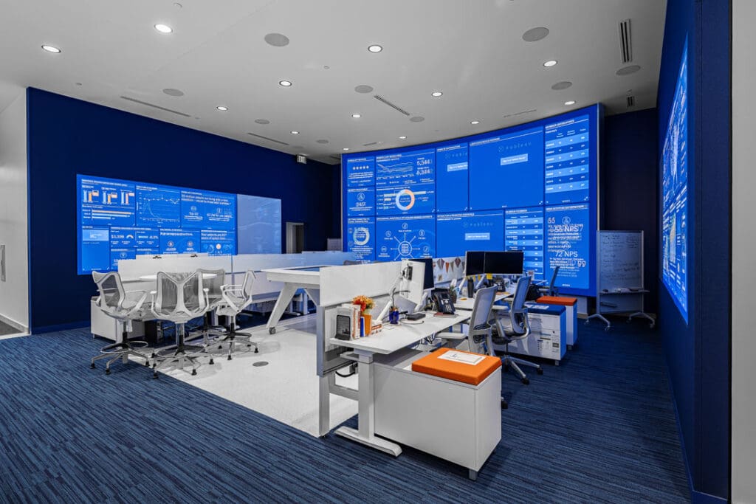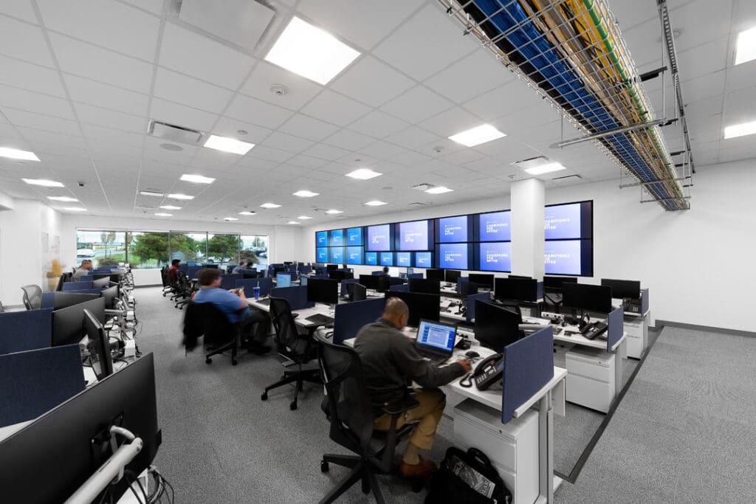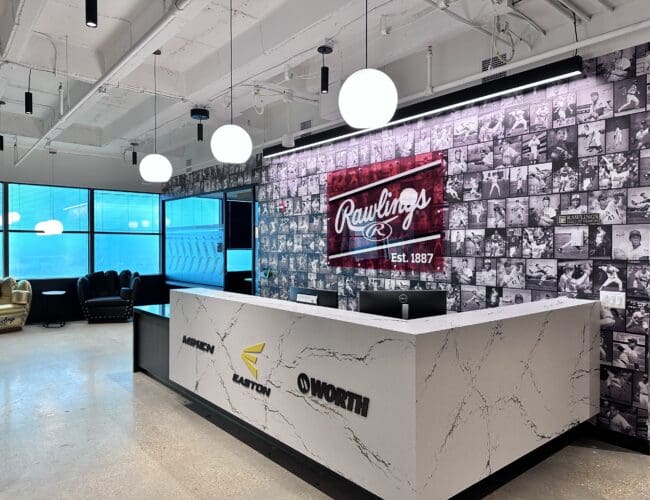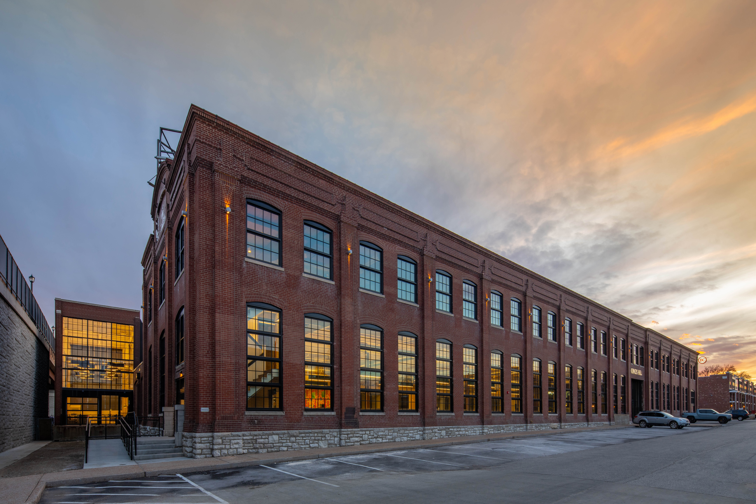EXPRESS SCRIPTS BUILDING 3 LAB 3.0 EXPANSION
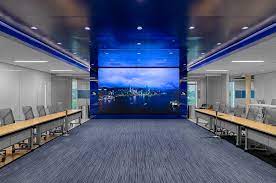
This project for Express Scripts included the expansion of two stories of office space into the existing warehouse. The additional space includes meeting rooms, offices, open office space, A/V rooms, and collaboration areas. The expansion focuses on the application of mobile technology and LED arrays to provide real-time content access to a wide range of actionable data. Also, it offers architectural tools and analytical expertise. This expansion also includes the renovation of the existing Lab 2.0 open office space and break room lounge.

