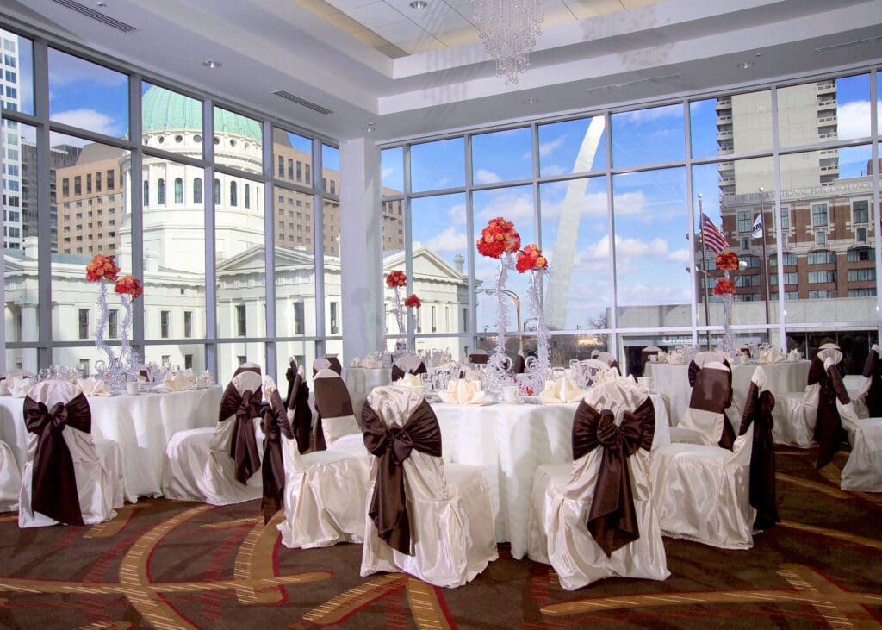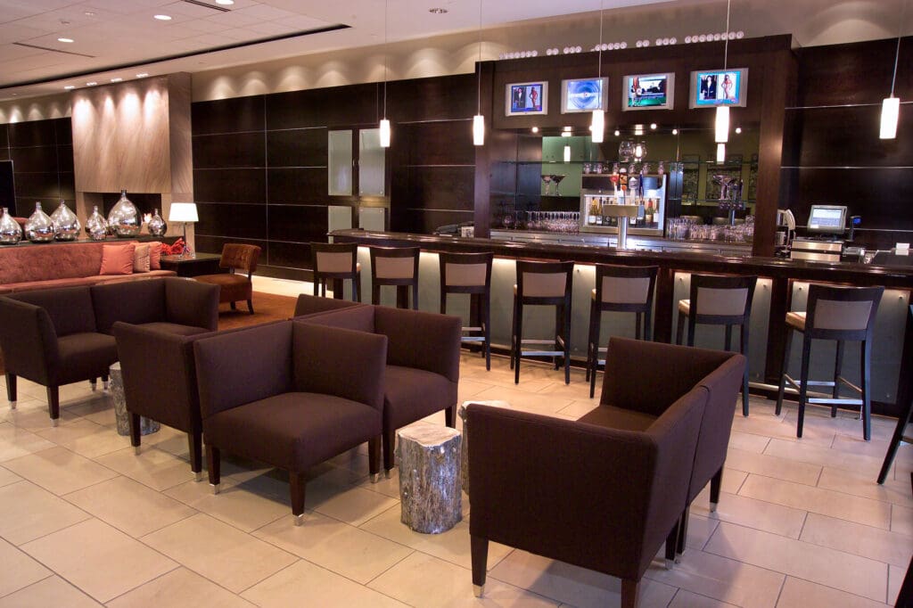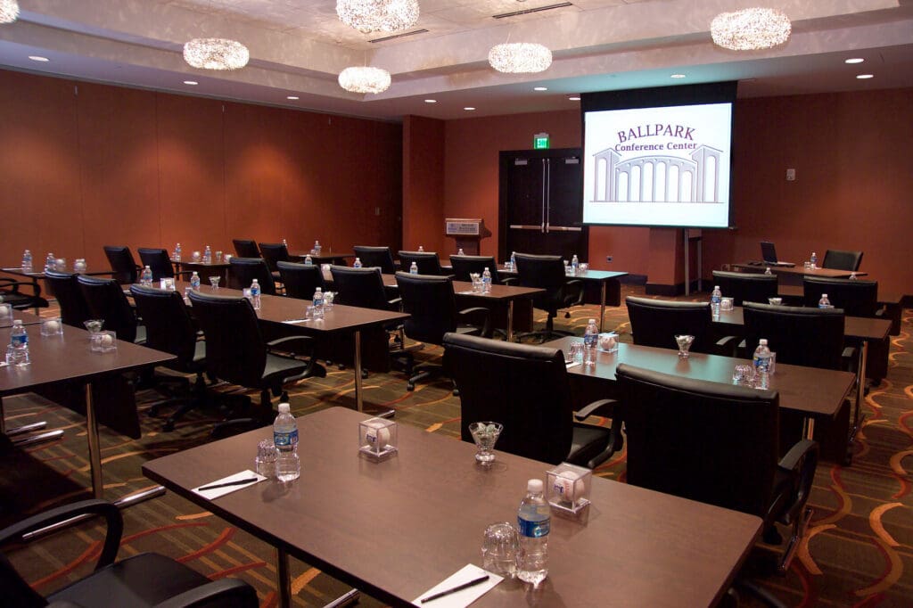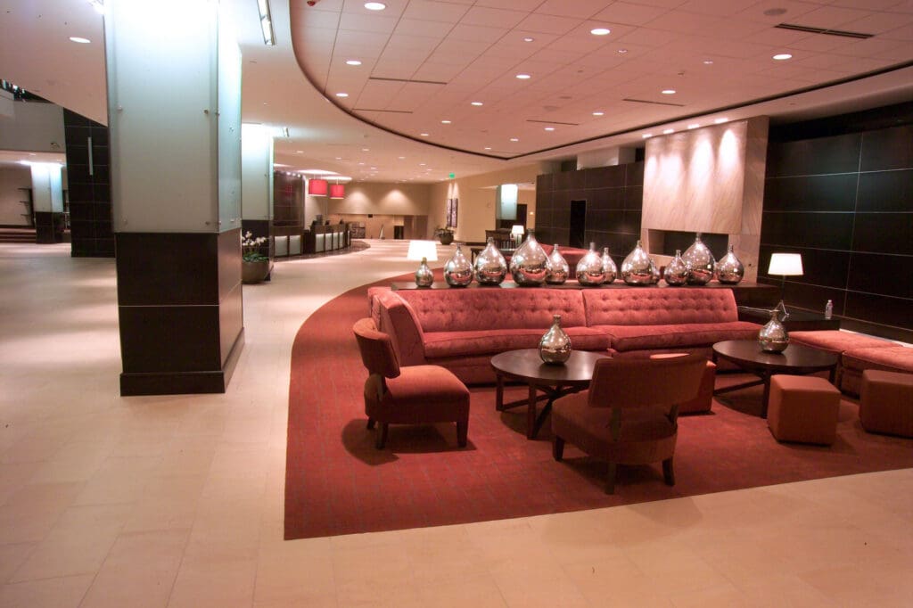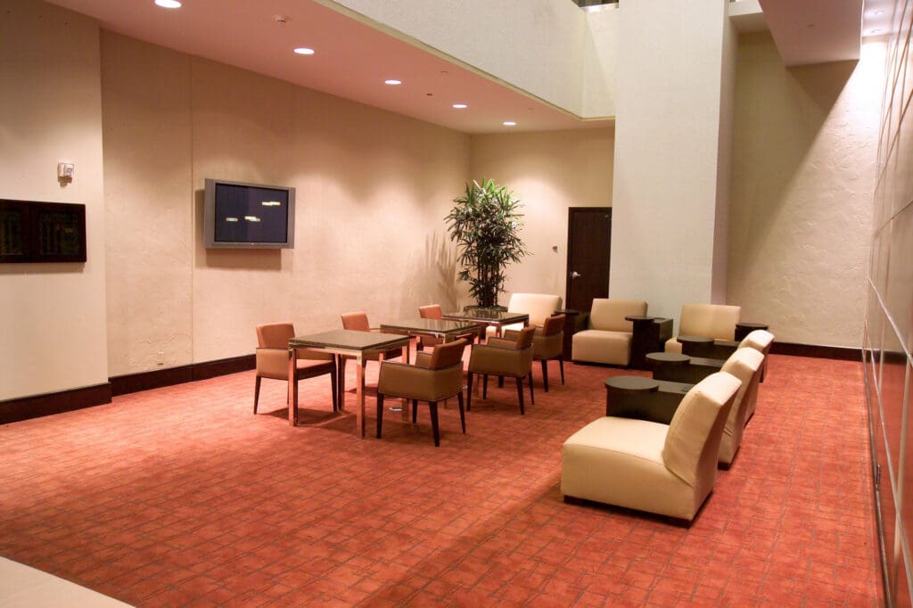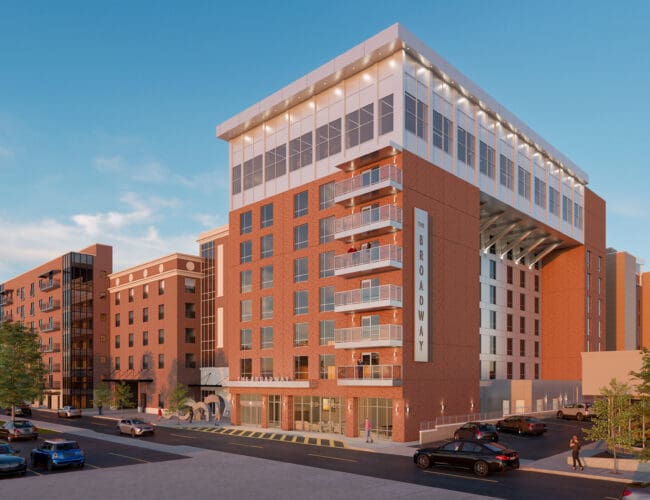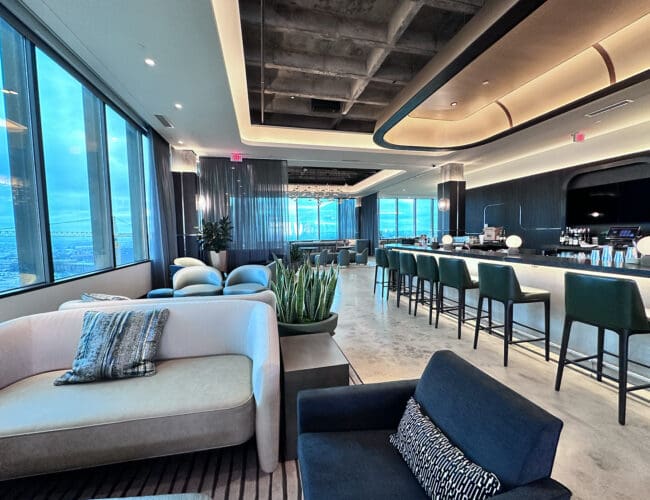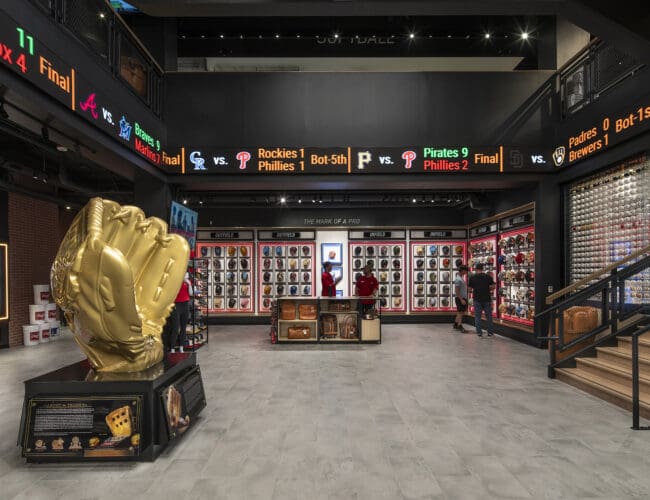HILTON AT THE BALLPARK
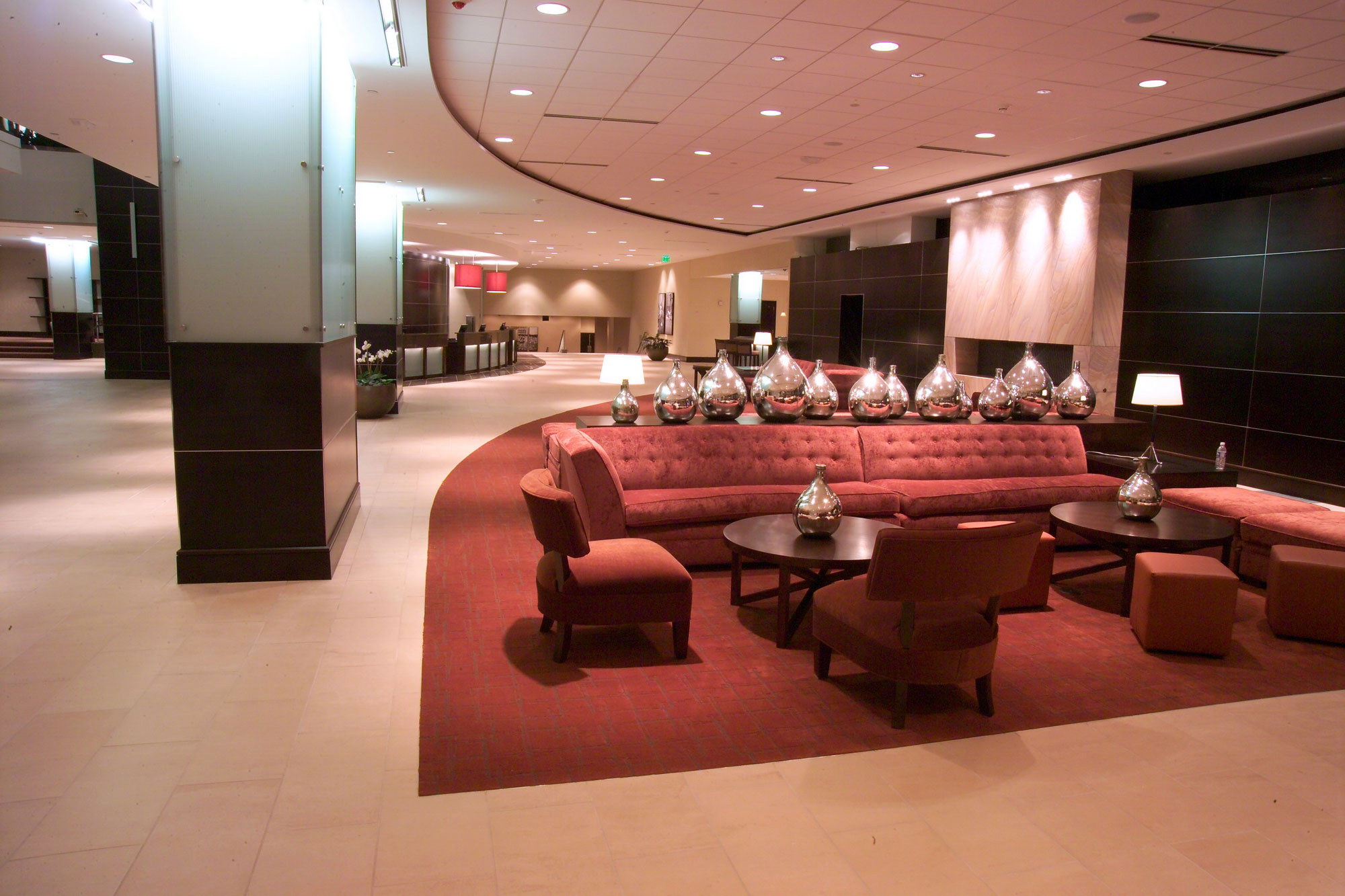
The renovation of the Hilton Ballpark Hotel in downtown St. Louis features a complete re-design of the hotel’s main entry with a new drop-off area and cantilevered canopy. The new contemporary hotel design continues into the lobby and registration area with updated finishes throughout the public areas, including the soft seating, bar areas, and circulation corridors. The Starbucks Cafe was completely redesigned, relocated, and enlarged to a prominent location in the hotel lobby. The ballrooms and meeting rooms were updated with new lighting and finishes.
The new finishes include two colors of granite floor tile with patterned carpeted areas throughout the lobby and circulation areas. The new wall finishes include stained hardwood panels, stainless steel and glass handrails with decorative glass columns that are back lit to provide a dramatic impact in the lobby. The new gypsum boards and suspended ceilings have decorative pendant and recessed down light fixtures throughout the new lobby area and a new linear fireplace with stone veneer panels.
The reception area features deep finished woodwork, offset by the rich tones of chocolate brown granite and limestone floor.
An upscale lobby bar with custom designed light fixtures, carpet and fabric contributes to the warm cosmopolitan ambiance of the space.

