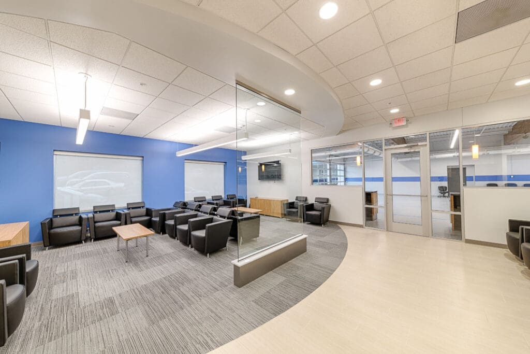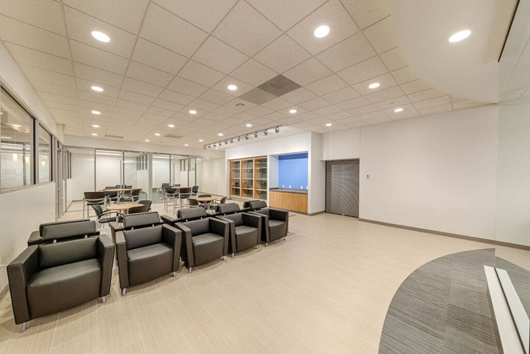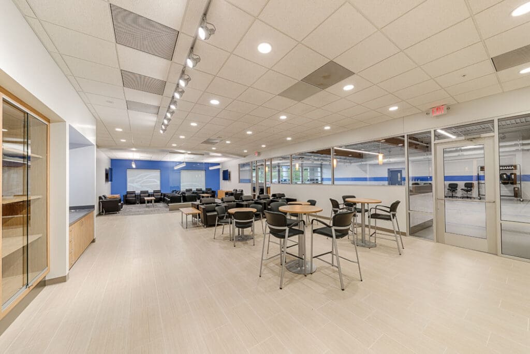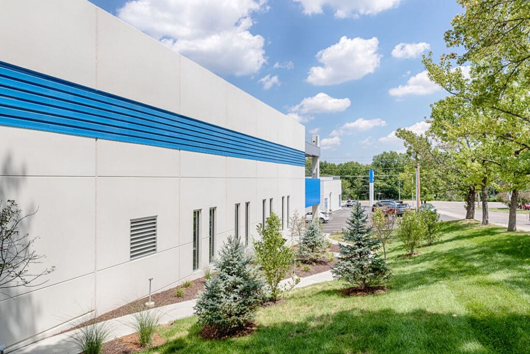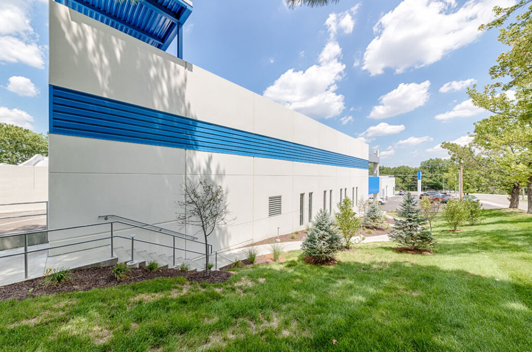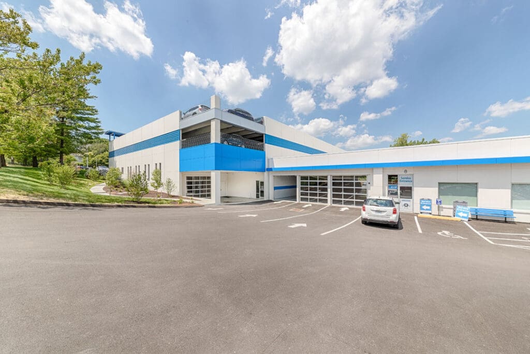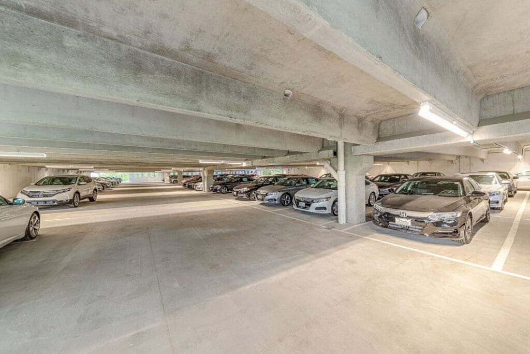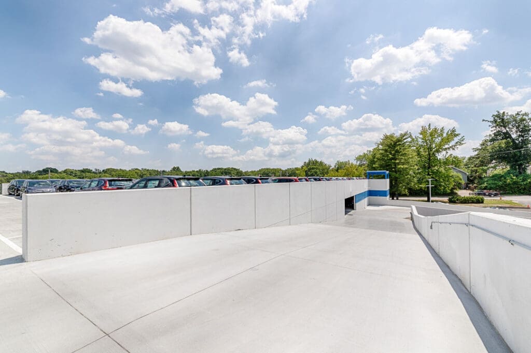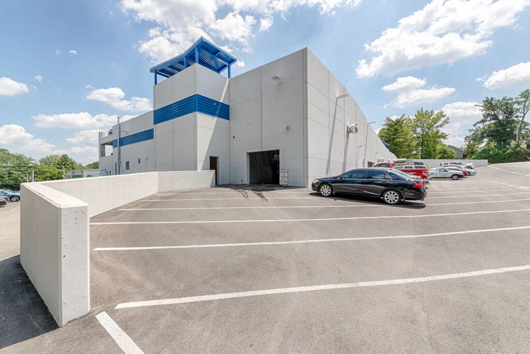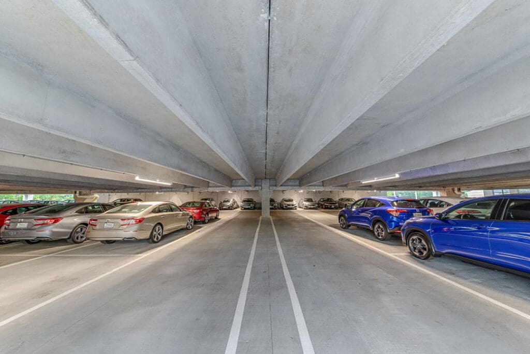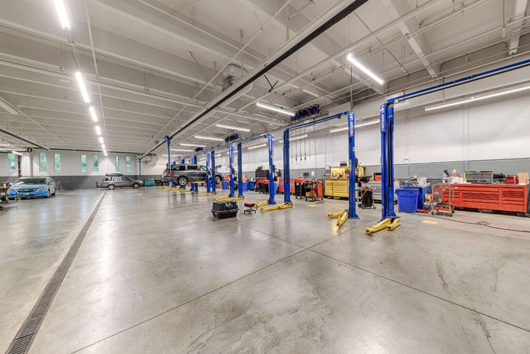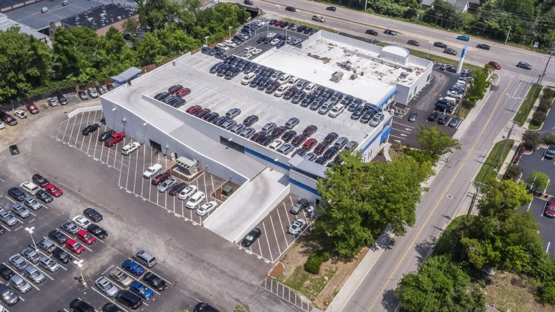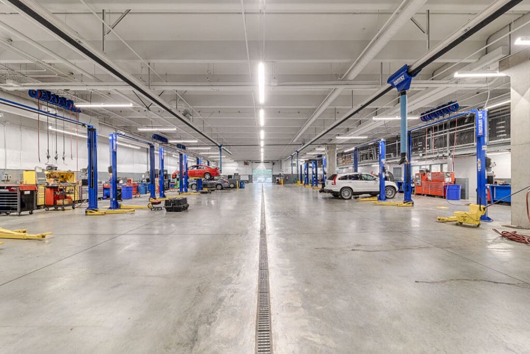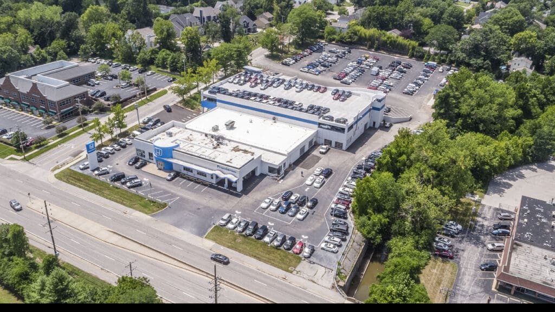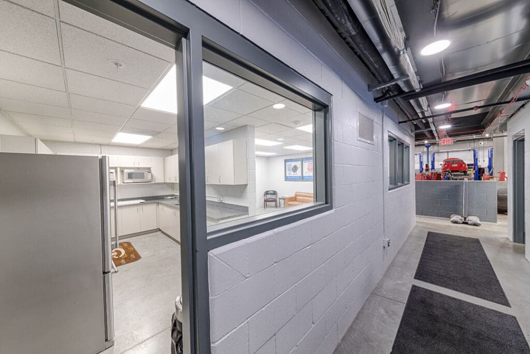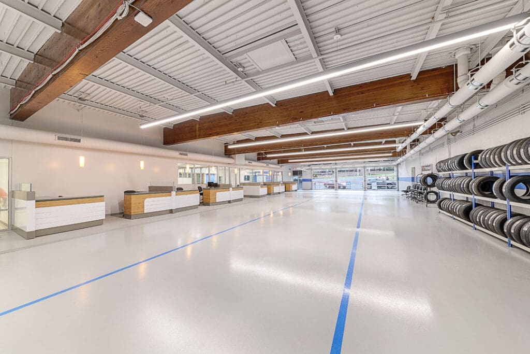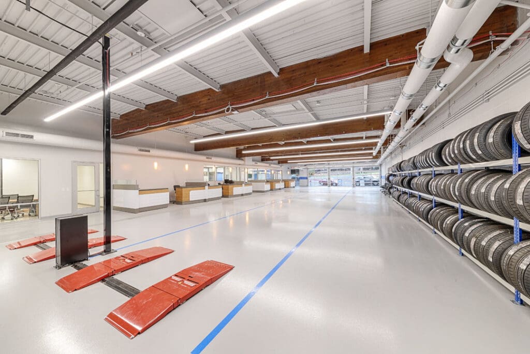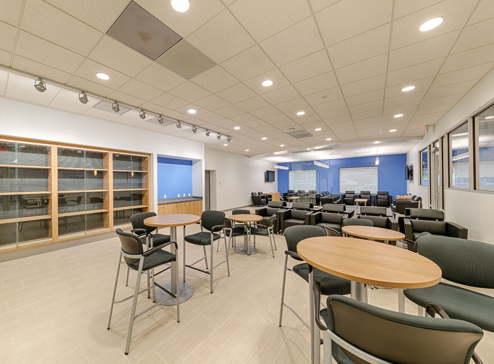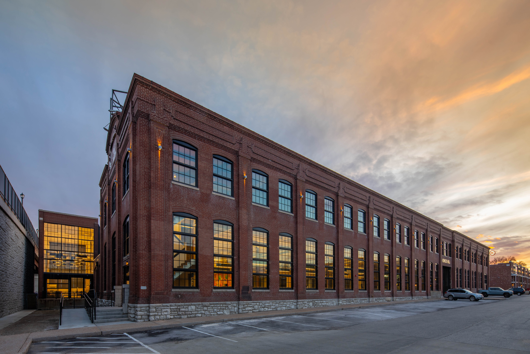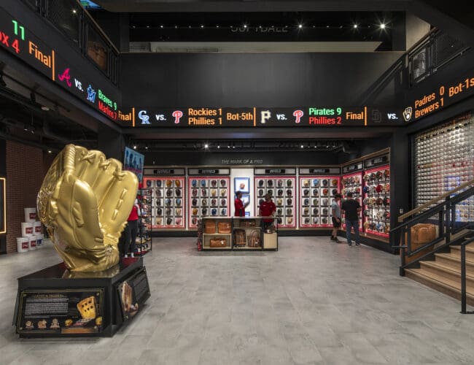HONDA OF FRONTENAC
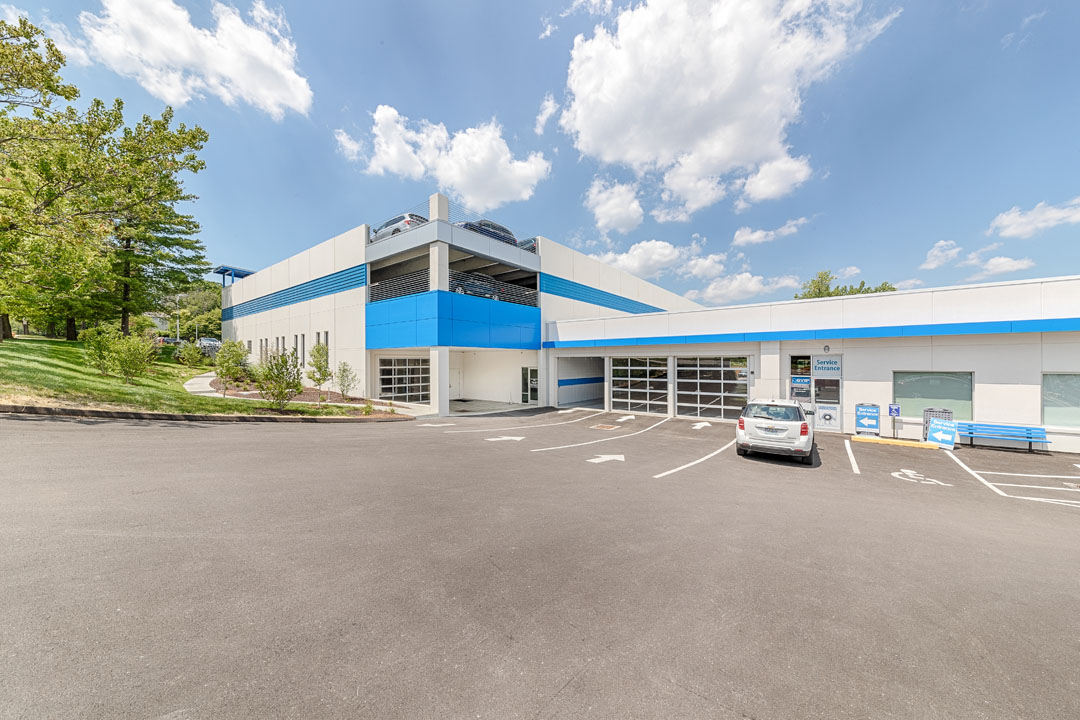
This 80,000 sq. ft. addition and renovation to the Honda of Frontenac dealership was completed in two phases.
The first phase included construction of a 223-car three-story pre-cast parking structure with a blend of architectural concrete pre-cast, metal panels, and EIFS finishes on the exterior. The first floor houses the new service bay including two alignment bays, four detailing bays, 21 service bays, and a mezzanine dedicated to parts. The second and third levels are used for storing new car inventory.
The second phase consisted of the complete renovation of the original service center into a new service reception area with a new waiting area, offices, restrooms, and conference rooms.

