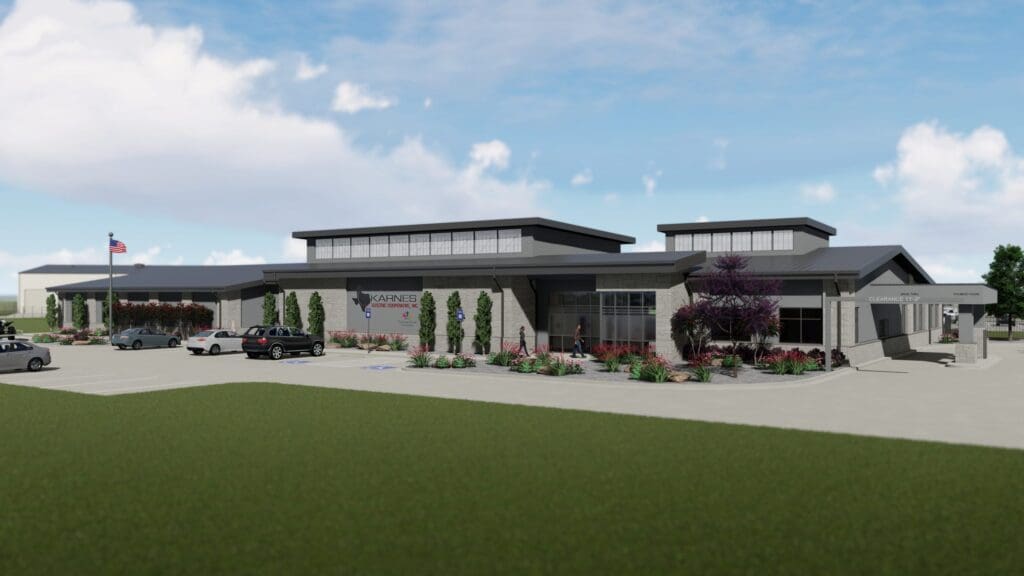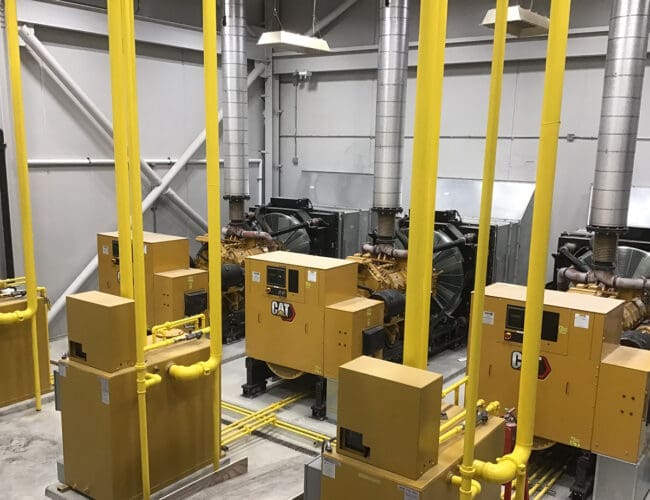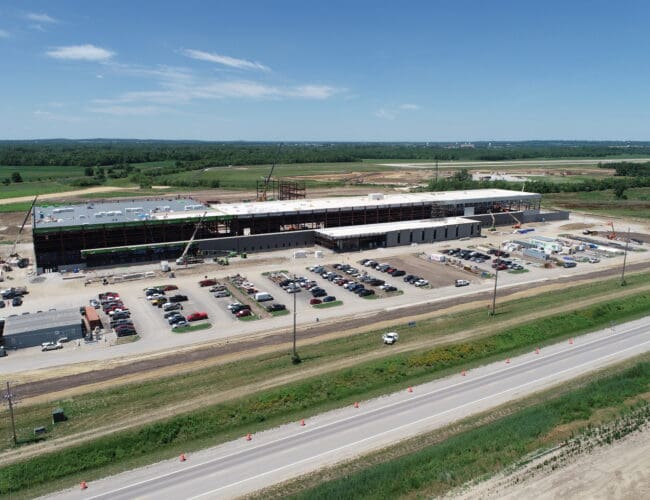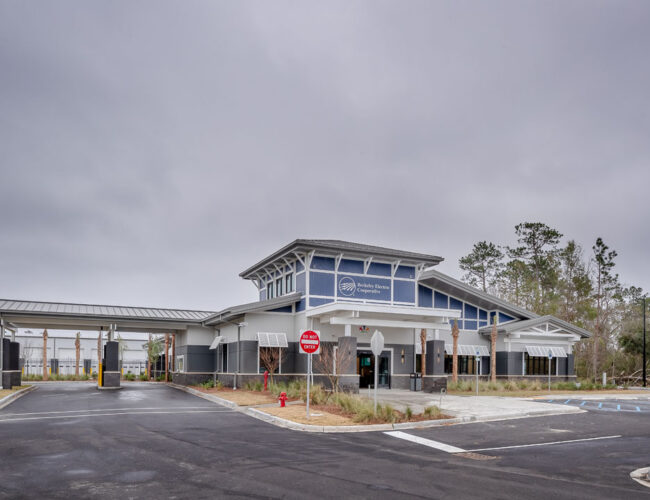KARNES ELECTRIC COOPERATIVE – KARNES CITY
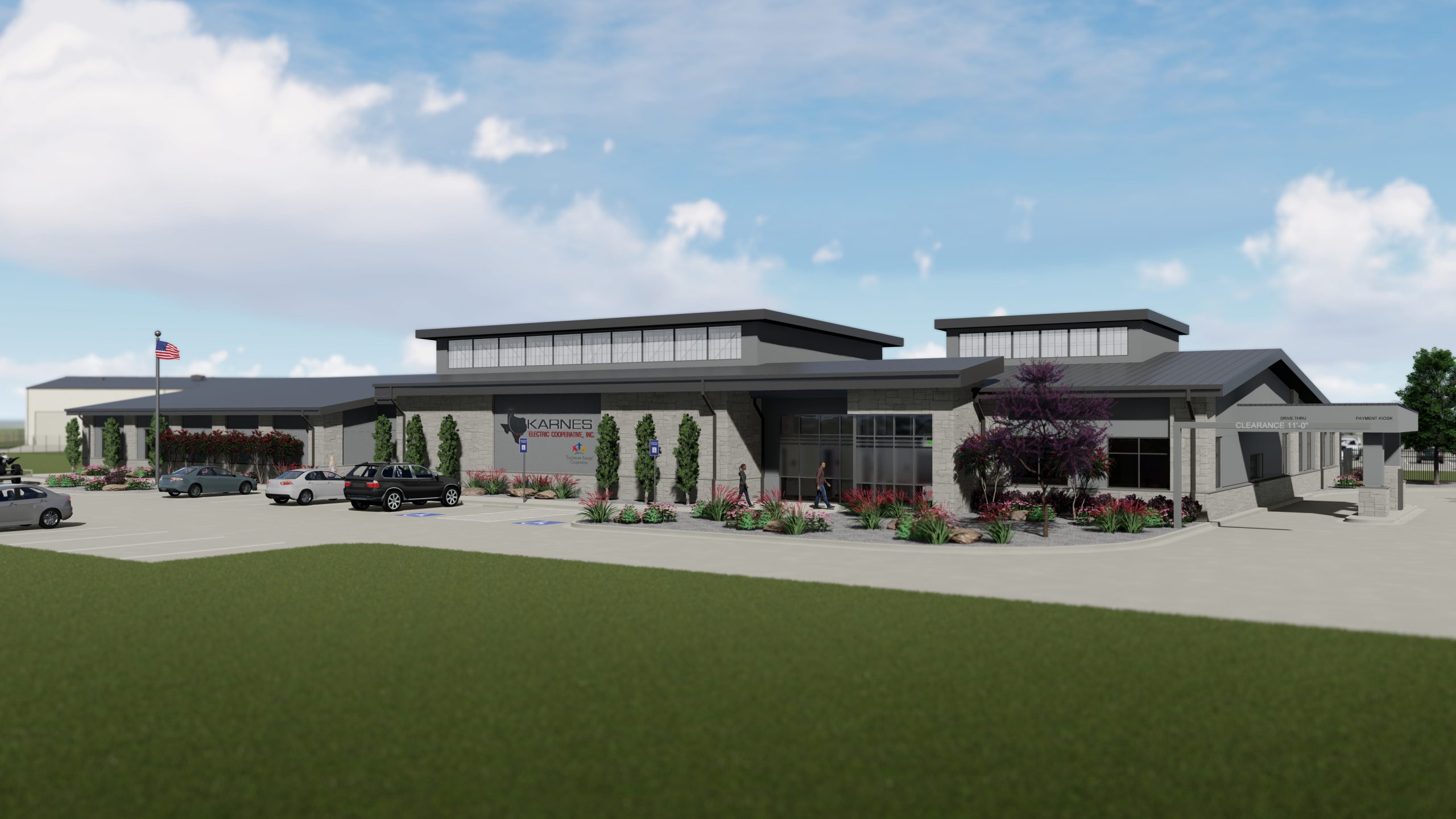
The PARIC and Cooperative Building Solutions team have transforme a 29-acre green field site in to the new home of the 75,795 sq. ft. Karnes Electric HQ facility located in Karnes City, TX. The project consists of a new office, warehouse/vehicle storage, and a maintenance building. The new headquarters office building is a ground up structural steel framed building totaling to 24,000 sq. ft. The office building is composed of independent offices, collaborative spaces, locker rooms, conference rooms, and a community room.
The office includes a ICC 500 storm shelter inside of the building that contains a dispatch room, server/telecommunications room, and war room. The new 19,500 sq. ft. warehouse and 23,200 sq. ft. vehicle storage are constructed from a pre-engineered metal building. The construction of the building allows an interior clear span, without columns, of 100-ft wide. The new, standalone maintenance facility is a pre-engineered metal building with six vehicle bays and includes an overhead crane and accommodations for vehicle lifts. The building is designed per the current energy codes and is utilizing energy efficient designs in the building structure, lighting, and HVAC equipment.

