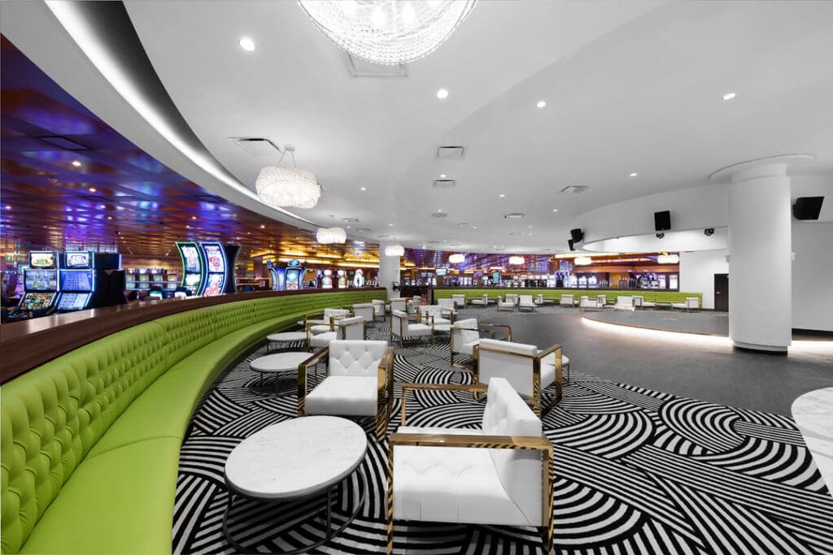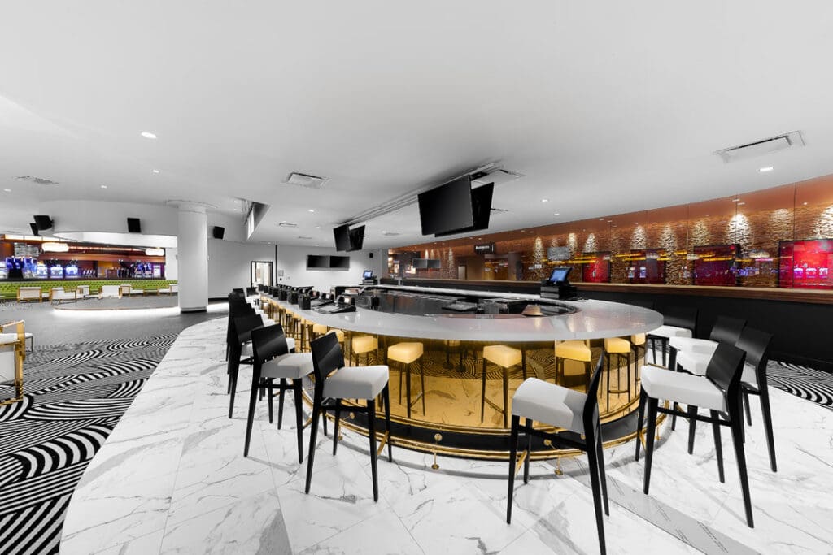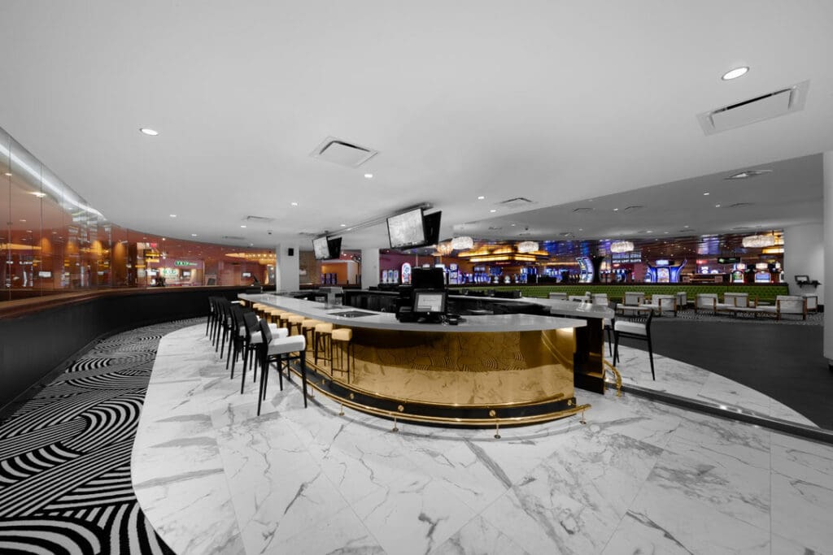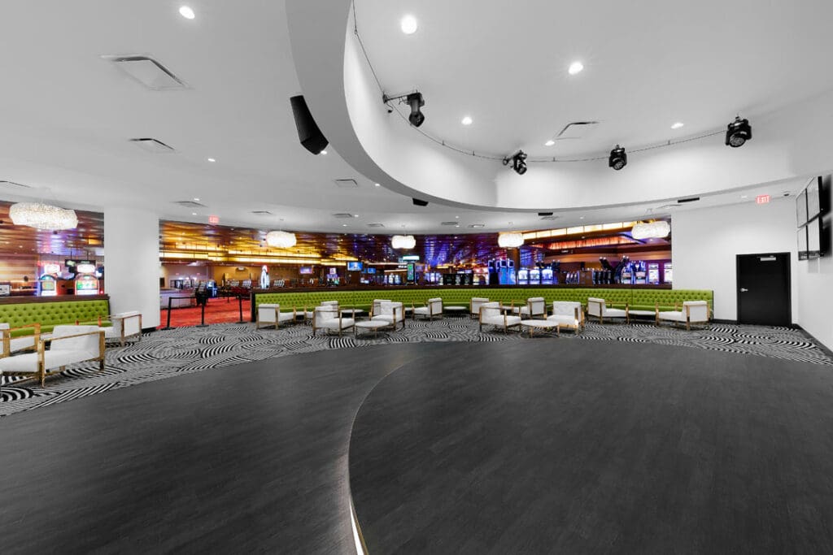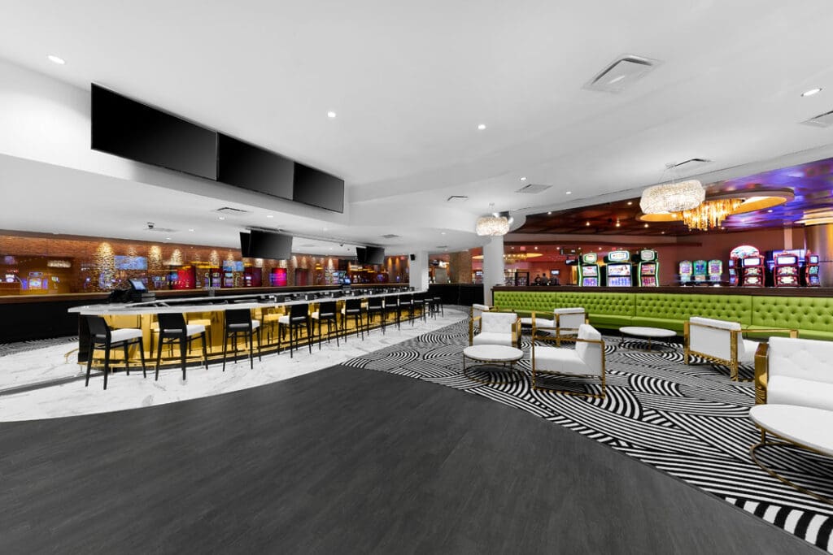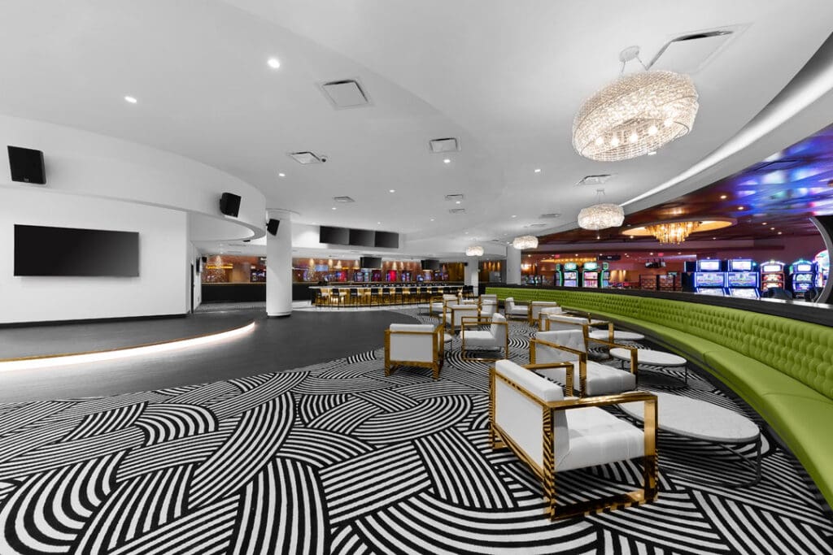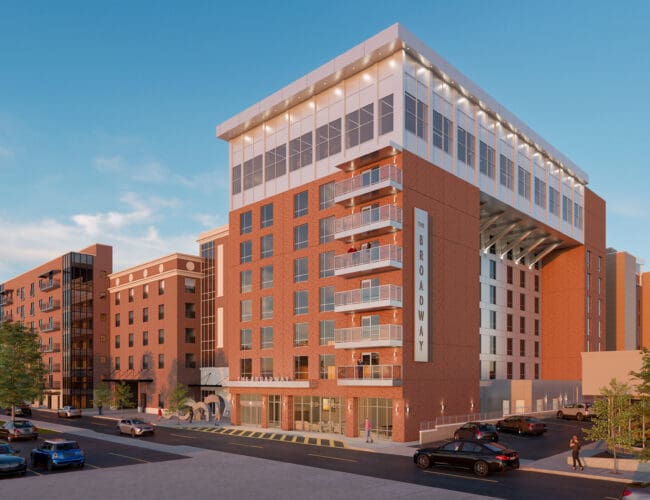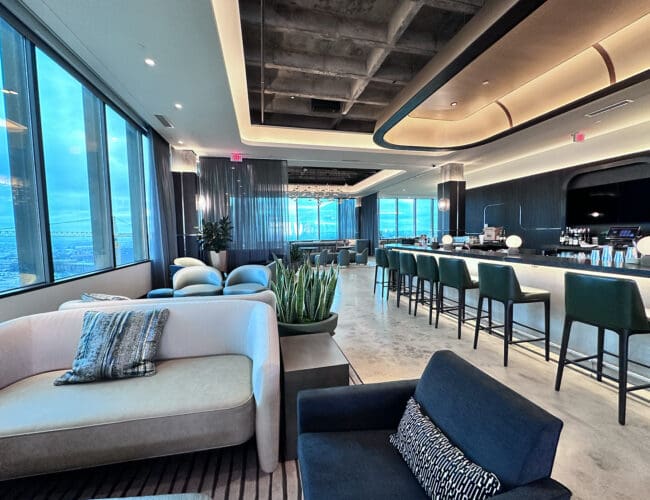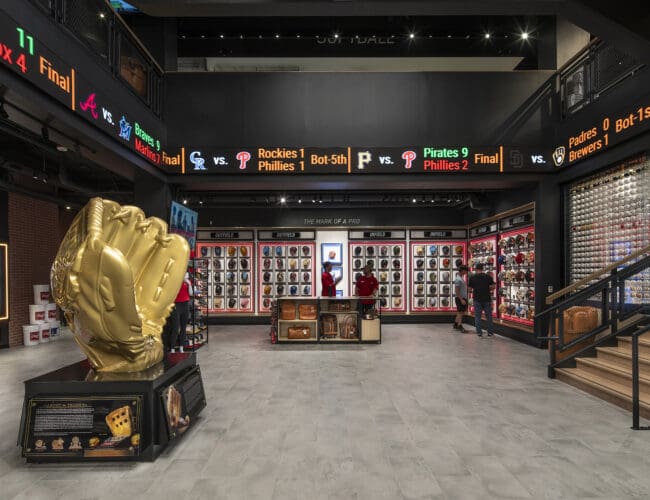LUMIERE CASINO – TANGO ULTRA LOUNGE
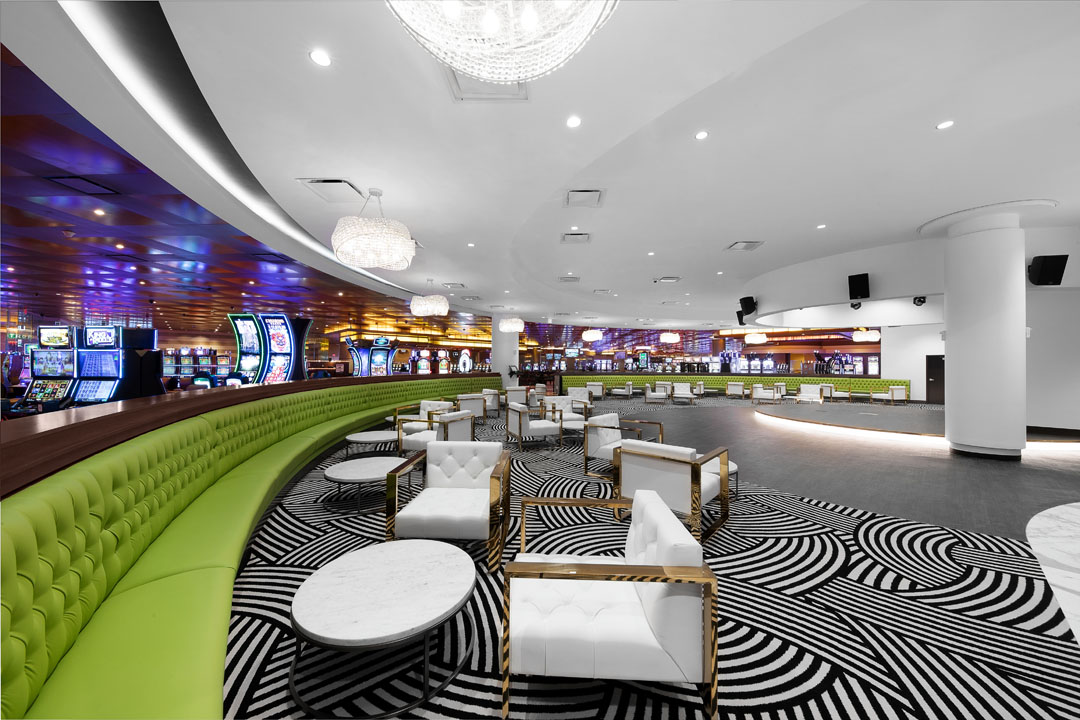
Tango Ultra Lounge is a 14,533 sq. ft. conversion of an existing bar at Lumiere Casino. Removing the current bar and allowed for expansion to the lounge on the casino floor to accommodate a new larger bar. Then, the installation of the stage and the A/V systems were upgraded to allow for live entertainment. Additional work included millwork upgrades, new electrical fixtures, MEPFP upgrades, high-end end interior finishes.

