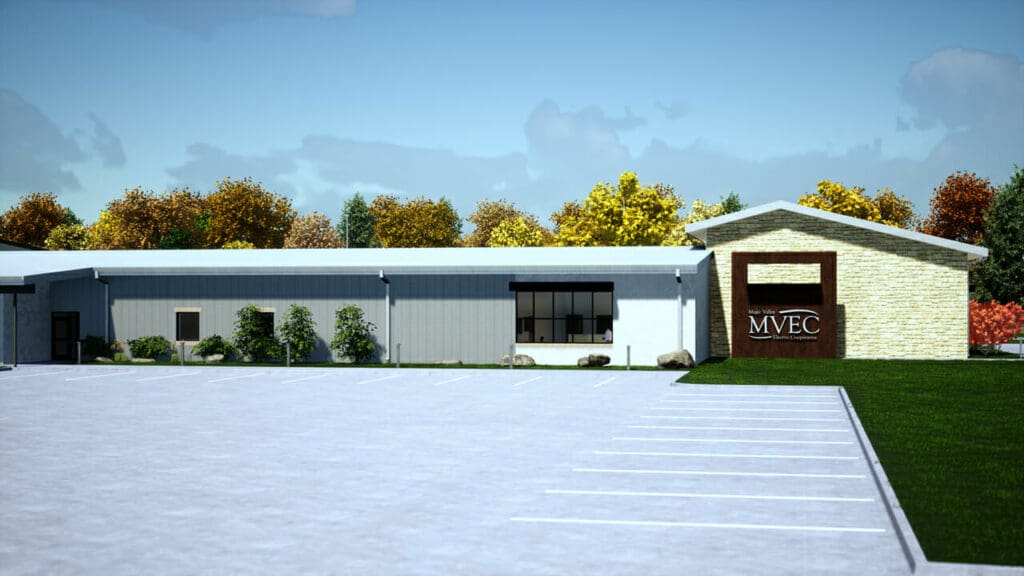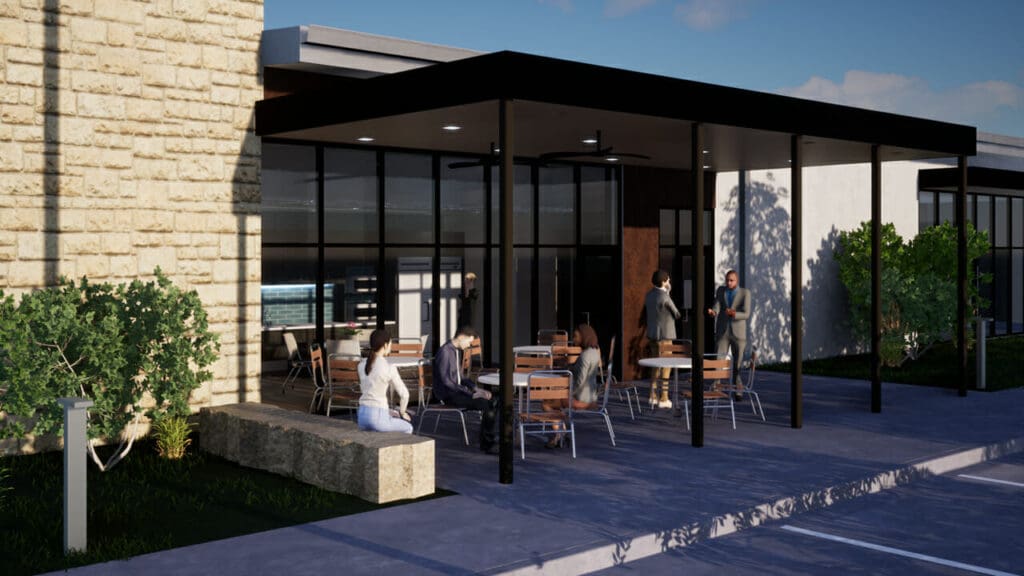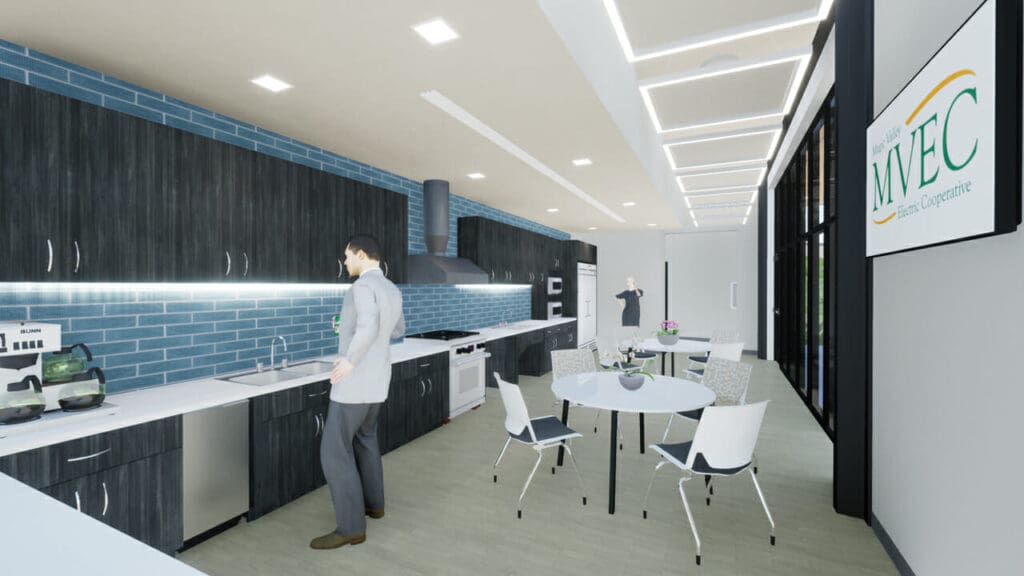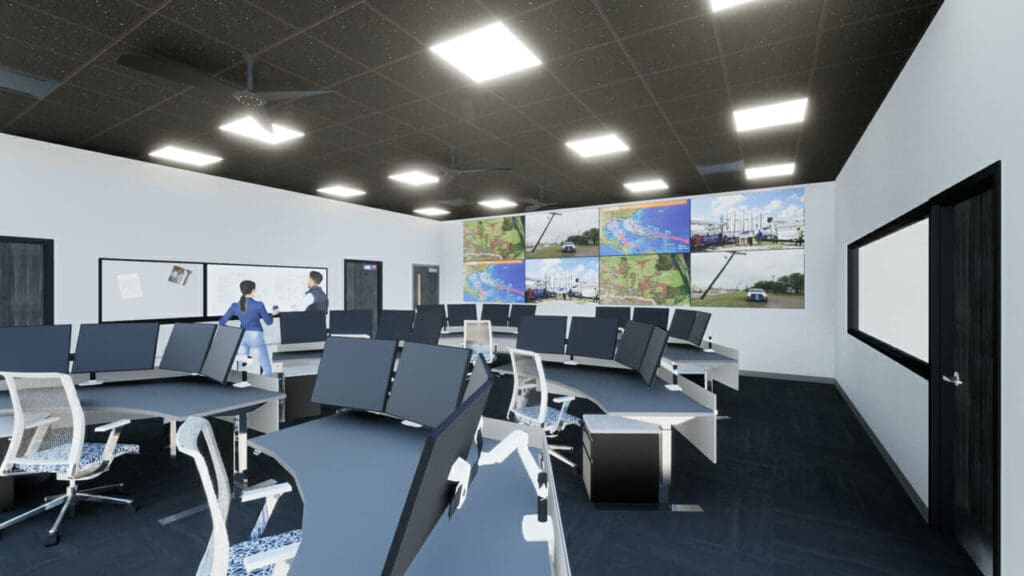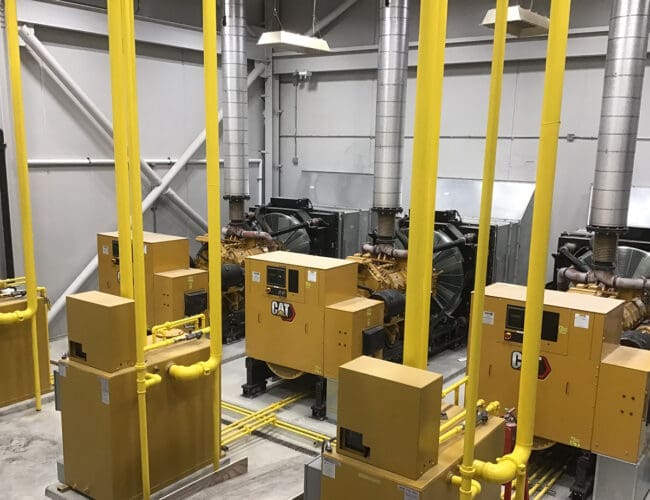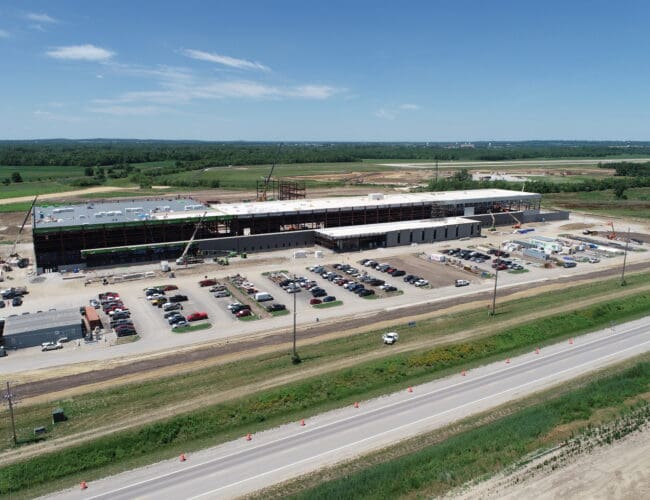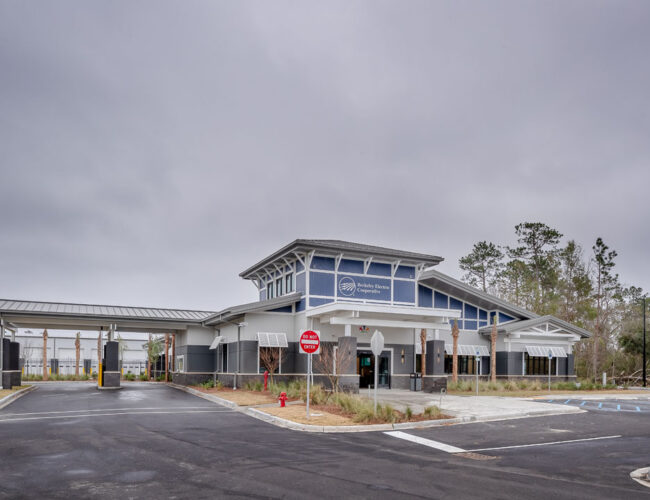MAGIC VALLEY ELECTRIC COOPERATIVE
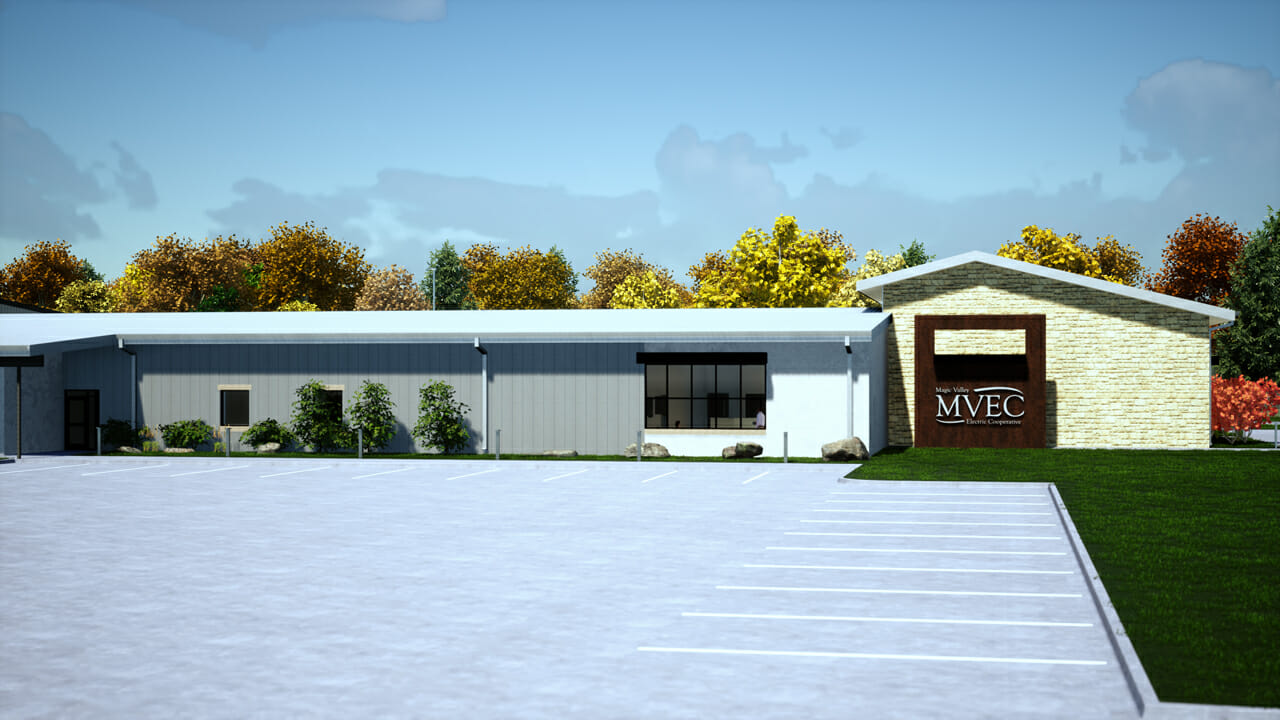
This new operations center for Magic Valley includes 22,000 sq. ft. of office space was constructed of metal studs and light gauge trusses with a masonry, metal panel, and stucco façade. The project also consisted of three pre-engineered metal buildings: a maintenance building, a warehouse, and a transformer shed.

