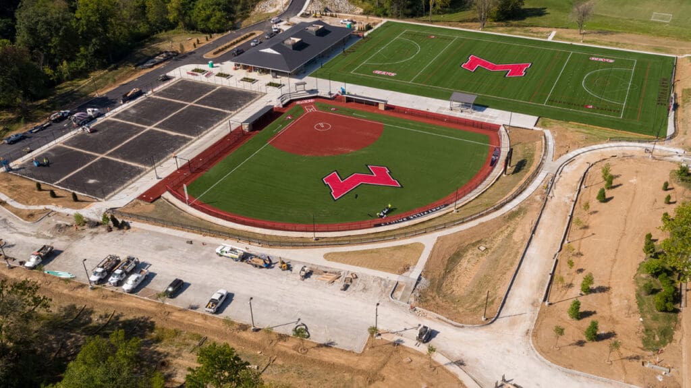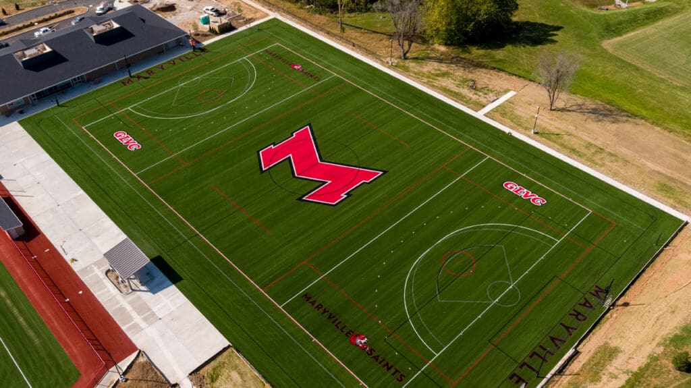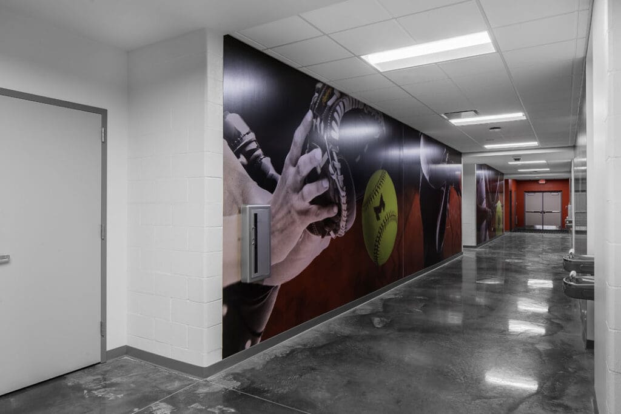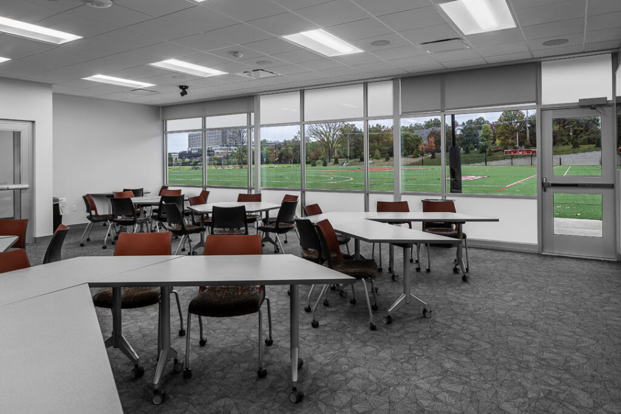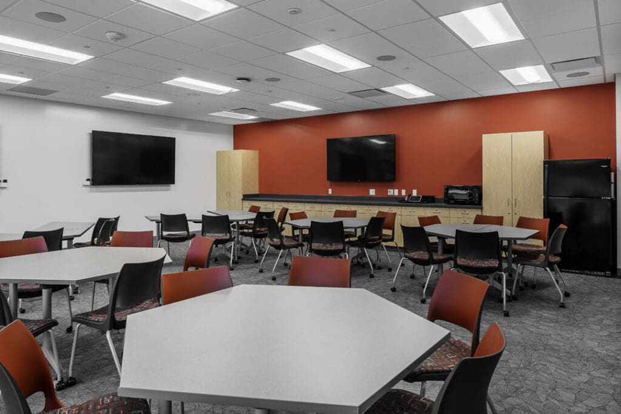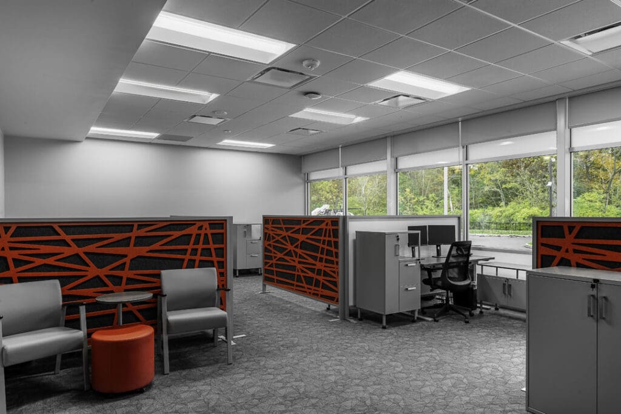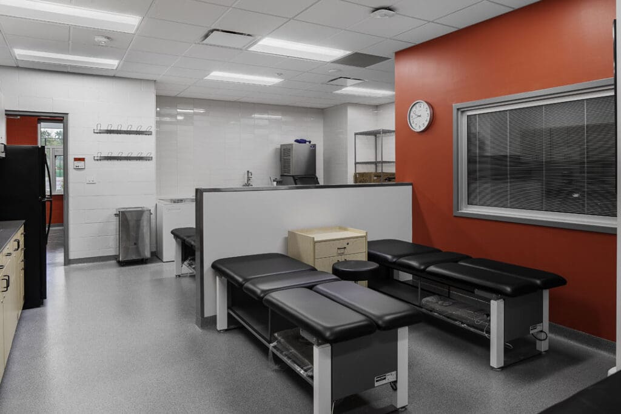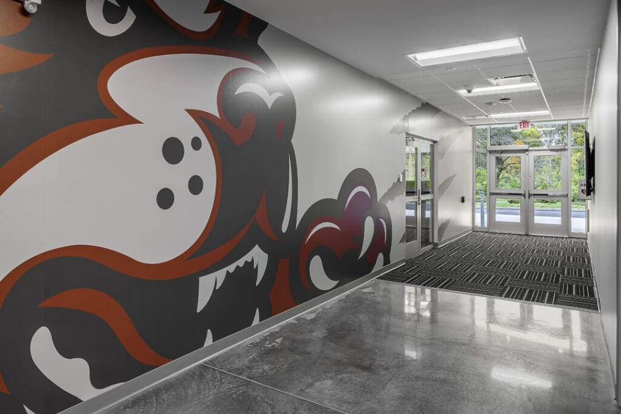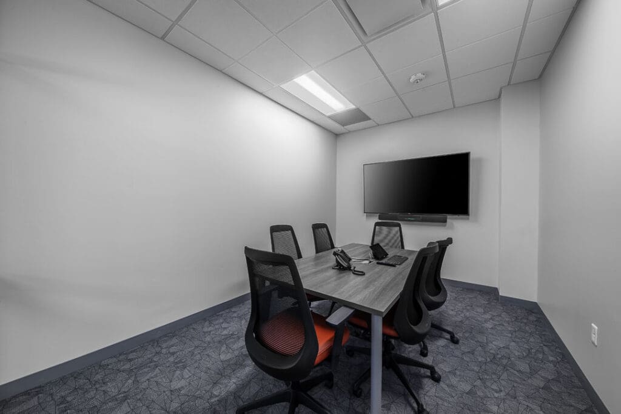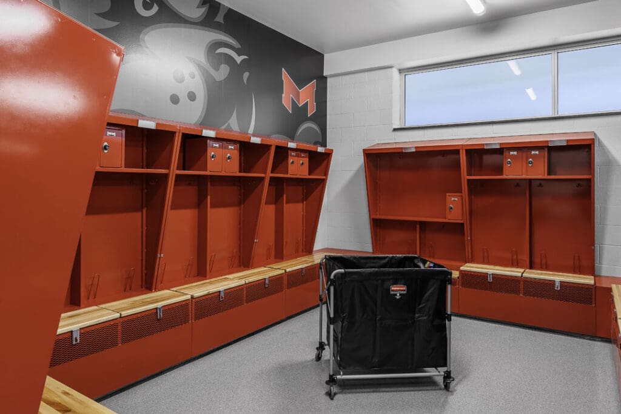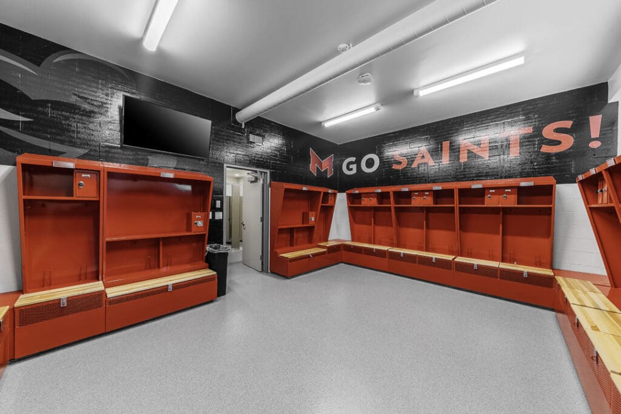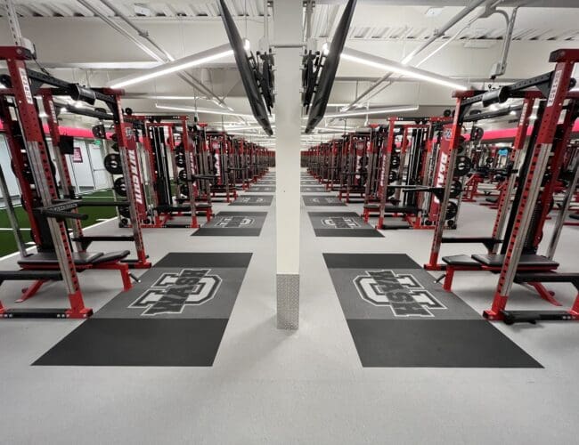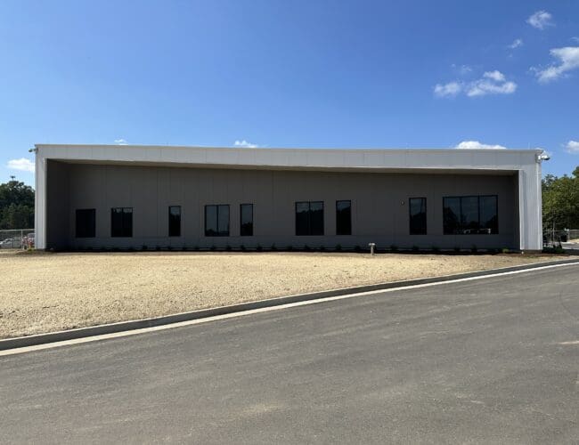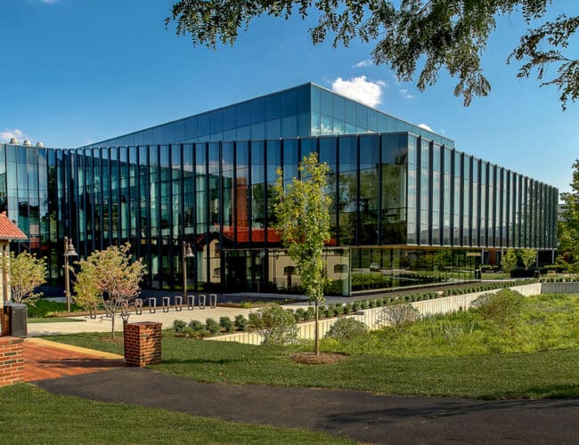MARYVILLE UNIVERSITY BALL PROPERTY
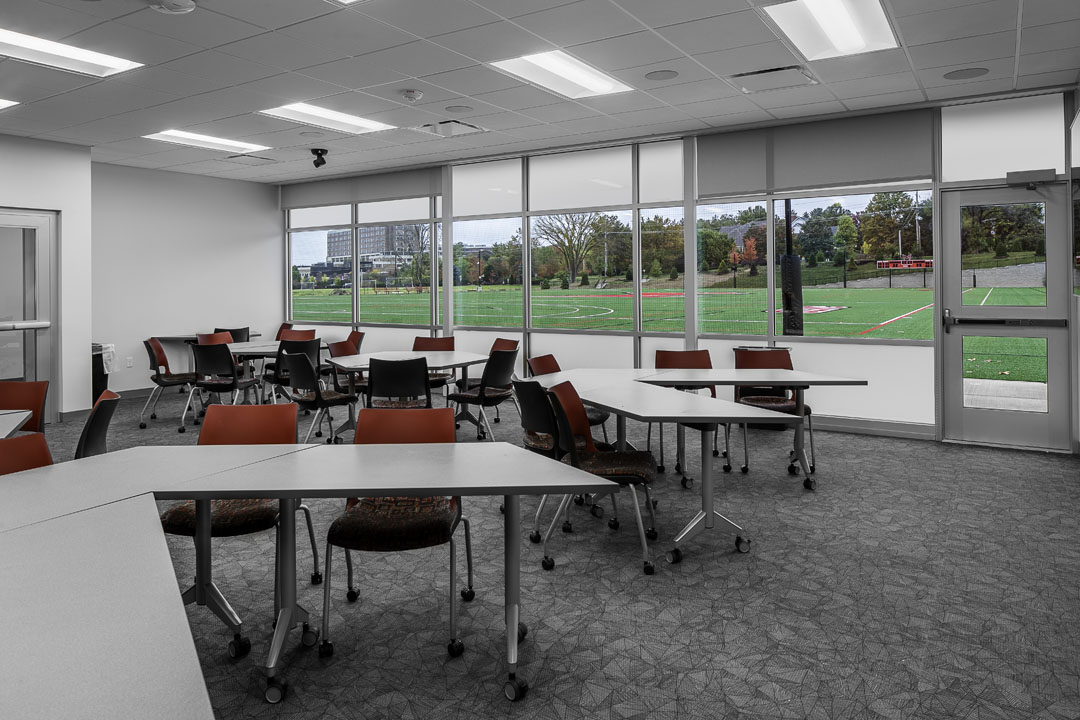
PARIC returned to the campus of Maryville University to help support the expansion of their growing athletic program. The expansion included adding four tennis courts, a lacrosse/soccer field, a softball field, a 11,250 sq. ft. team locker room, and concessions building. The building characteristics consisted of structural steel and CMU, architectural CMU, storefront entrance assemblies, asphalt roof, TPO roof in the mechanical wells, and design-build MEP. 106 parking spaces were added to support athletic events.

