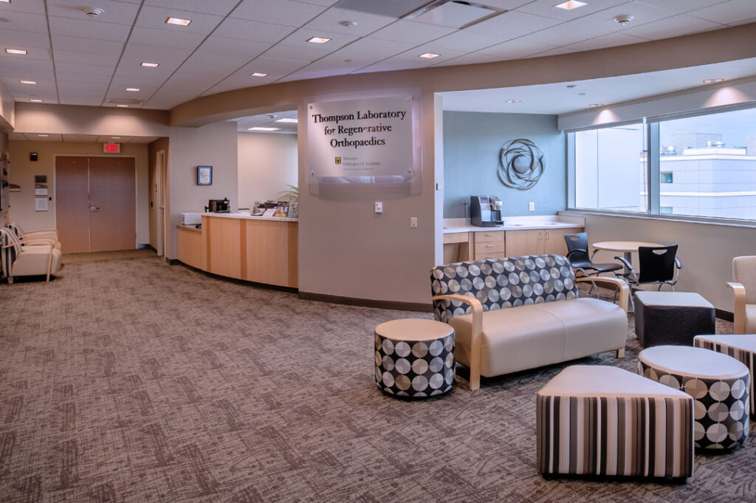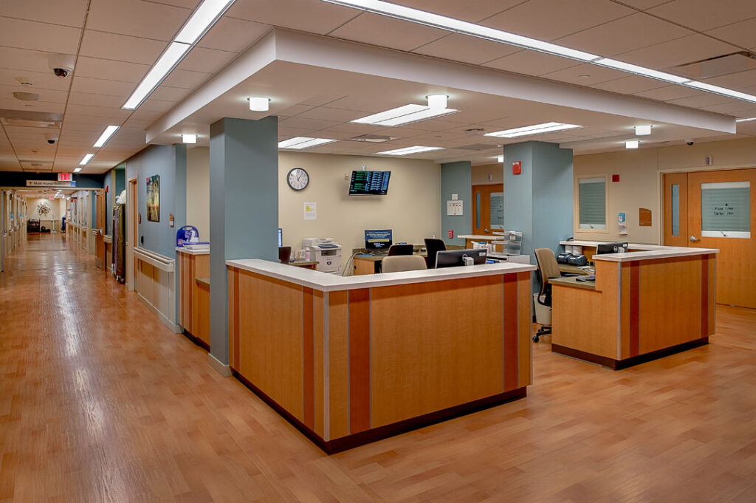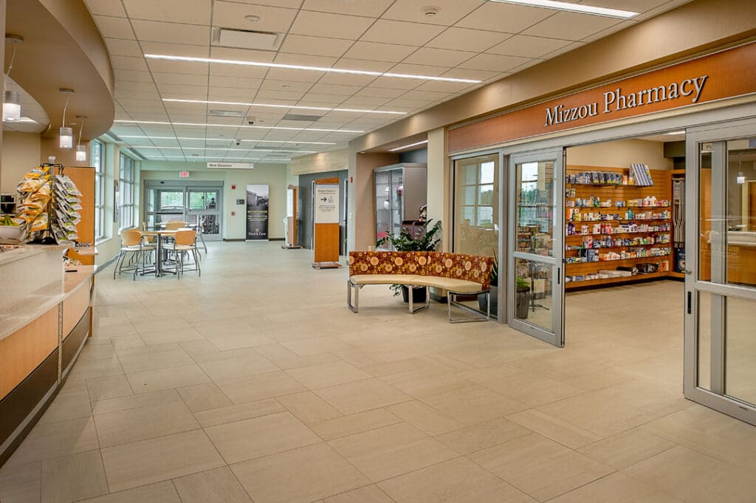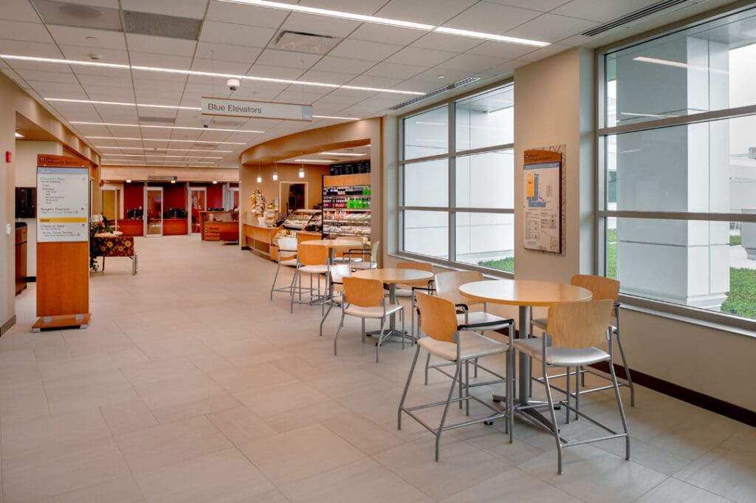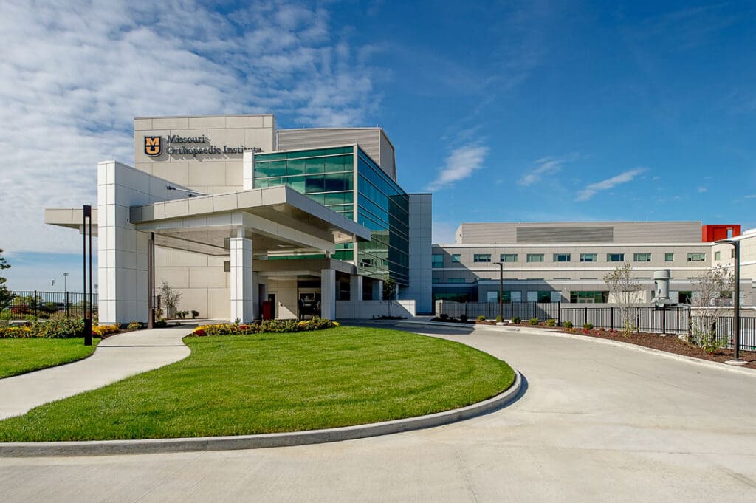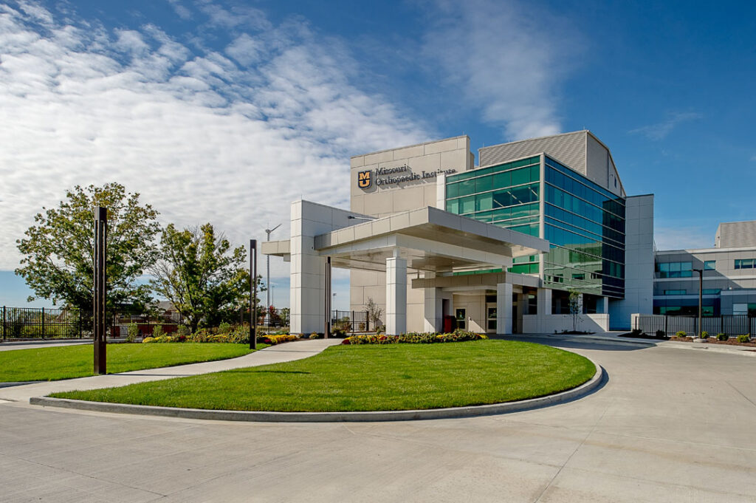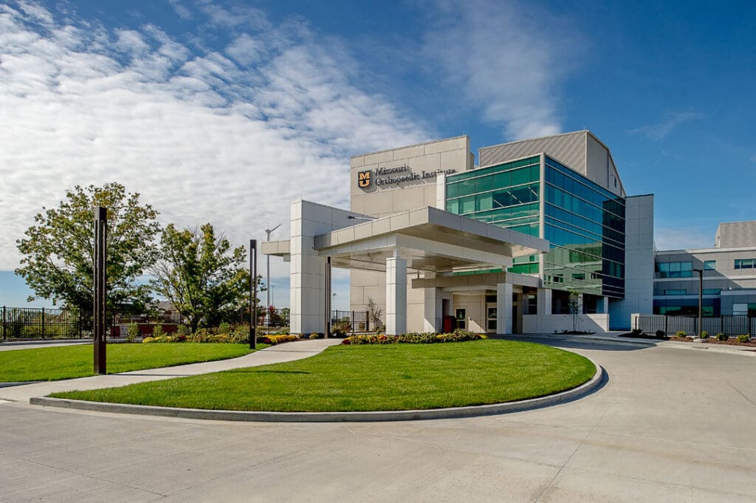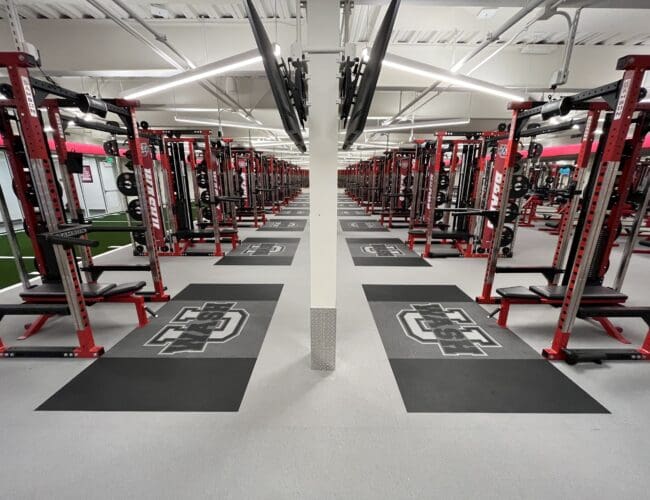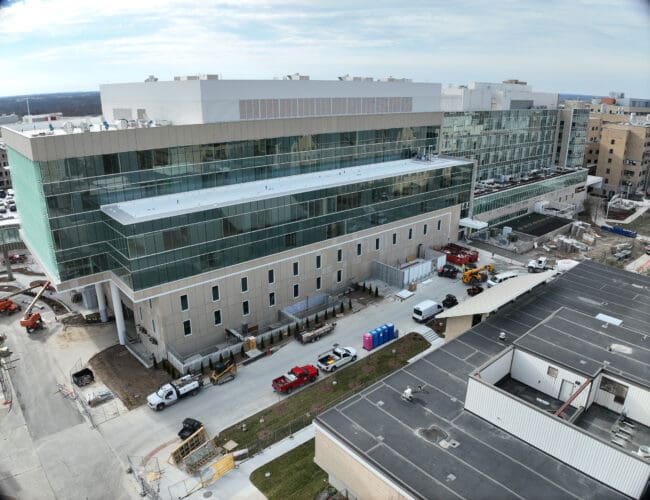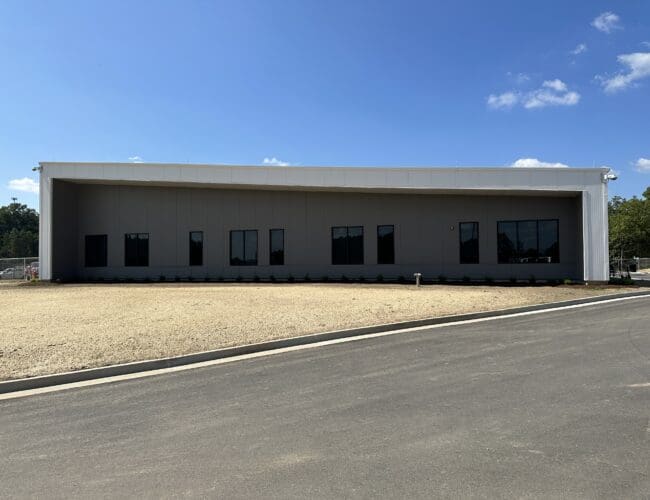MISSOURI ORTHOPAEDIC INSTITUTE
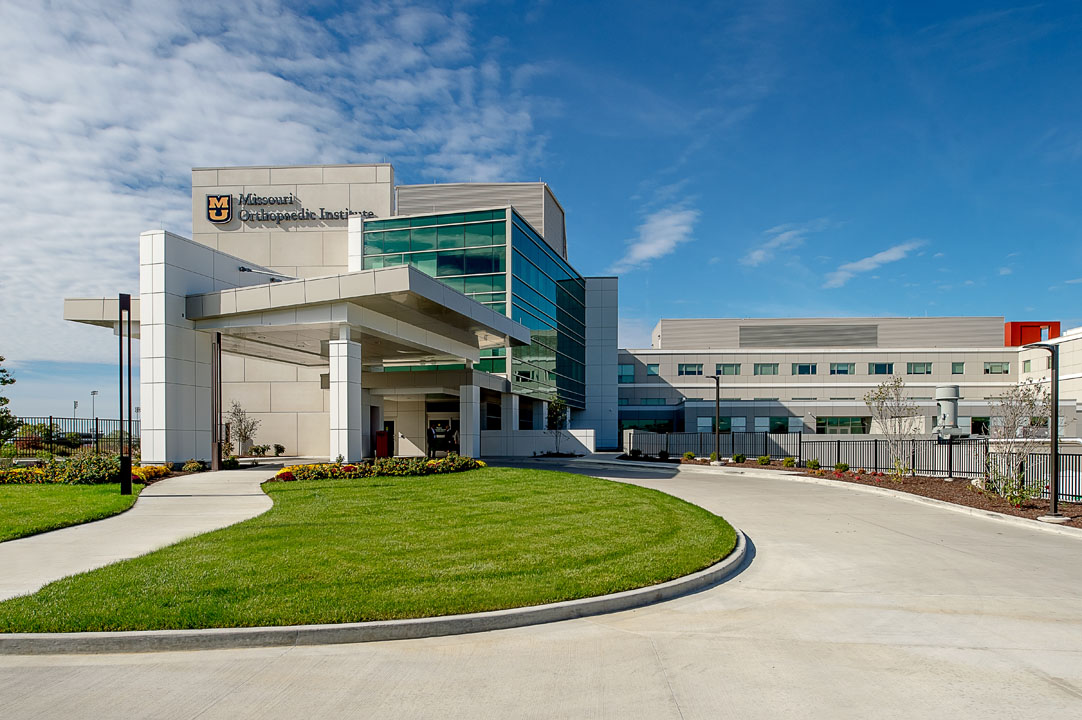
This 106,930 sq. ft. four-story addition and expansion to the existing facility on the University of Missouri campus includes space for inpatient, outpatient, and other services. The expansion includes five additional operating rooms, 22 additional private inpatient rooms, three additional digital X-ray rooms, 19 additional outpatient examination rooms, a fourth floor dedicated to orthopedic research, larger dining facilities for patients and visitors, and a new coffee kiosk in the main entrance lobby.

