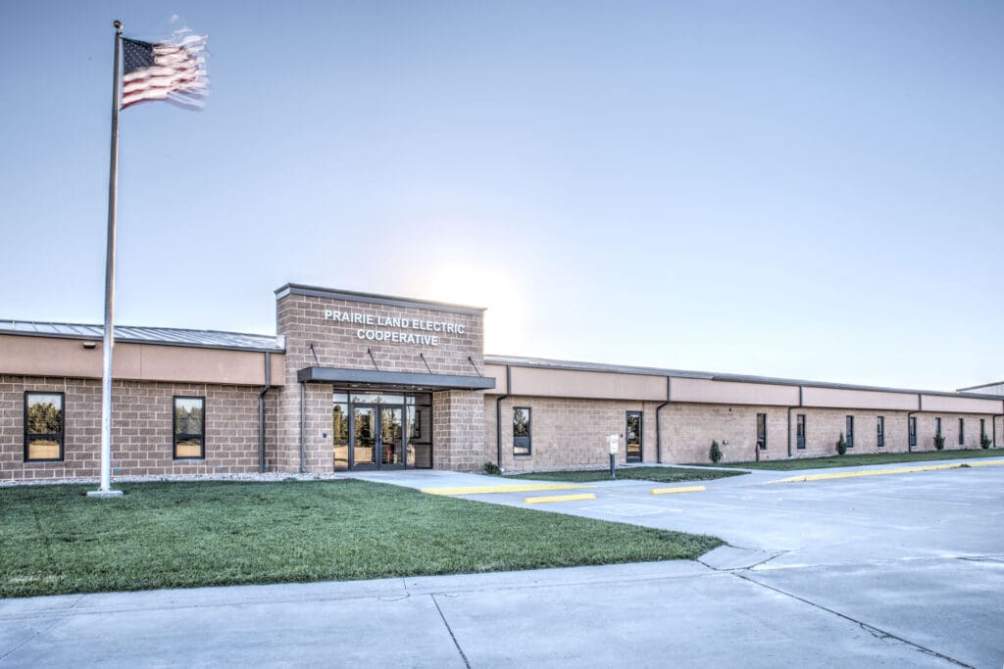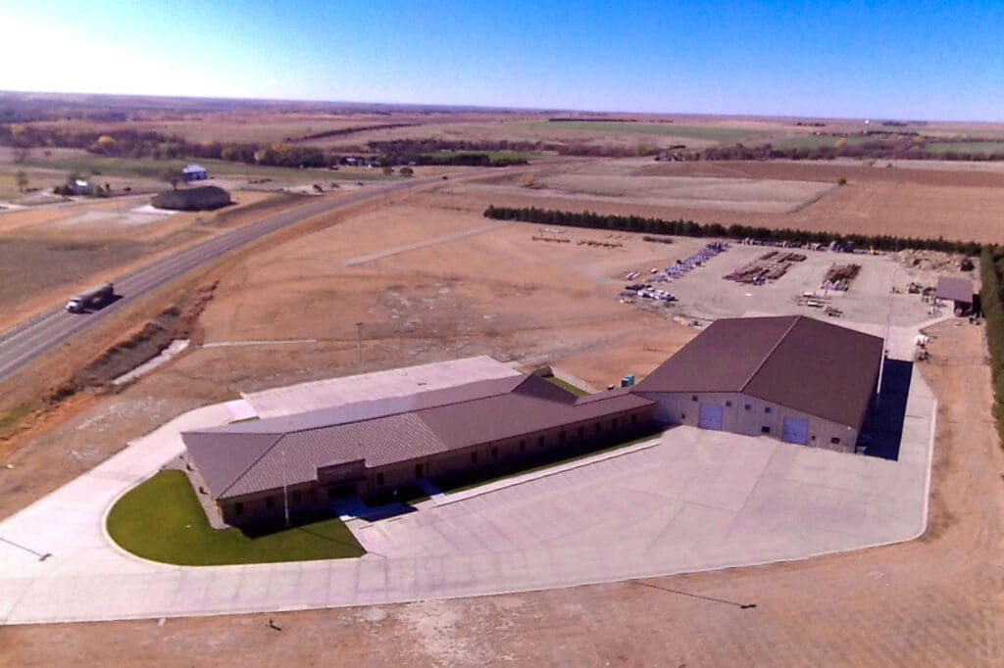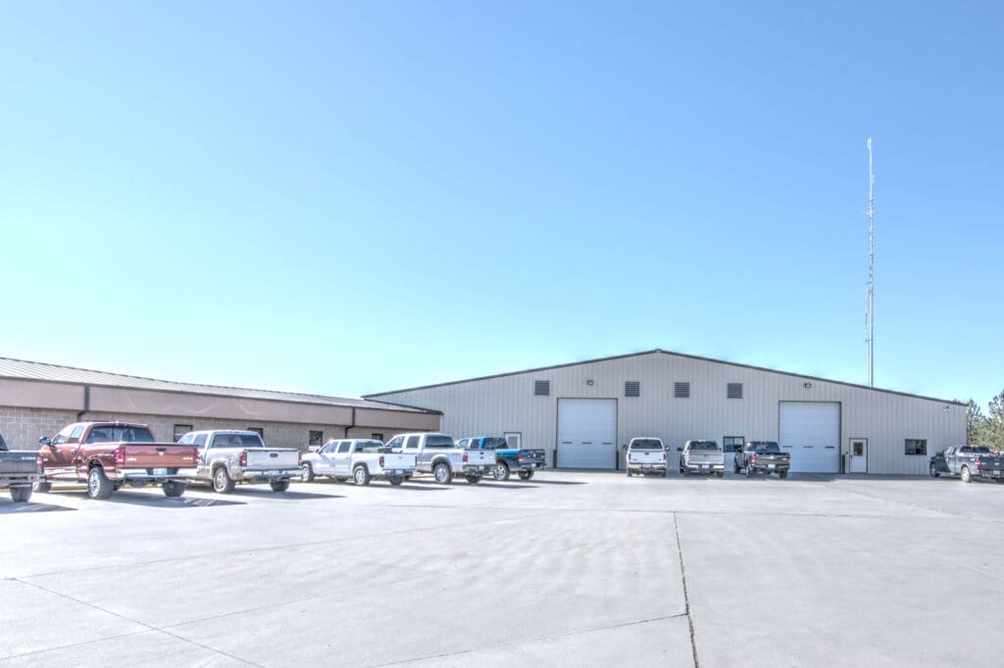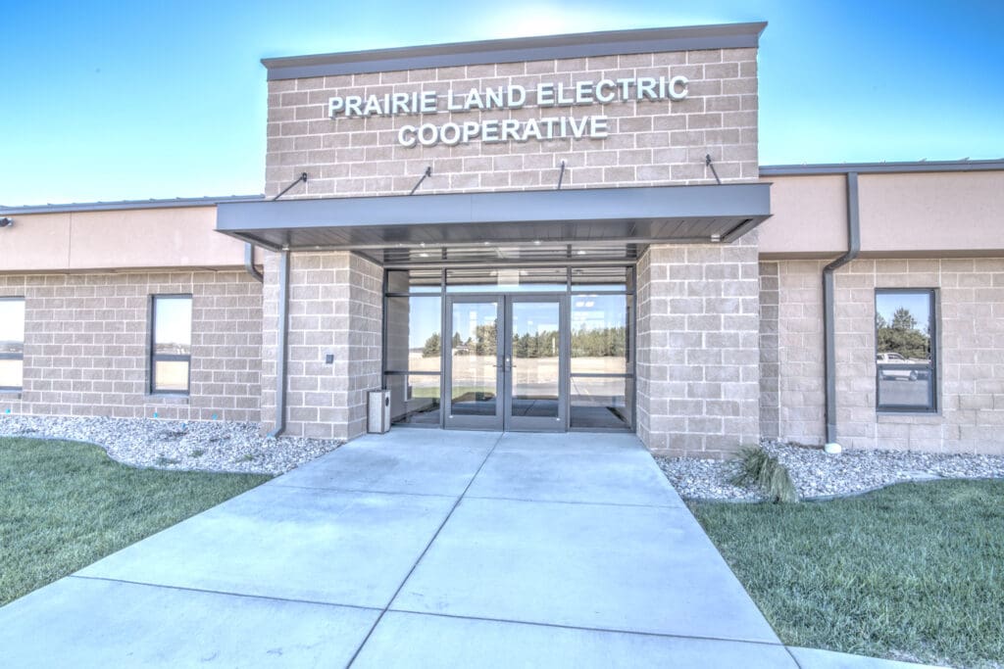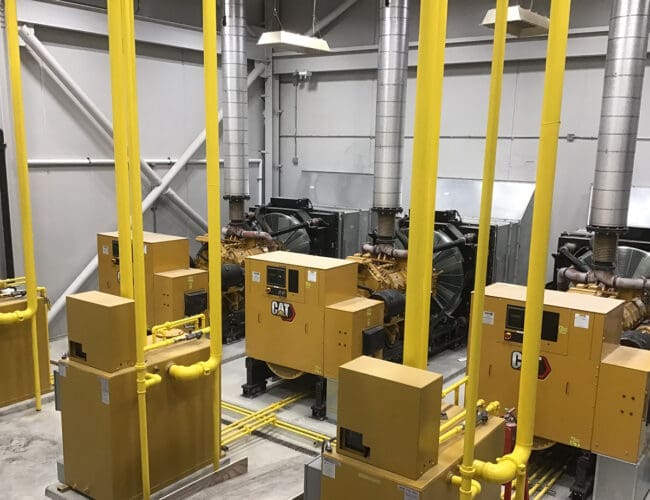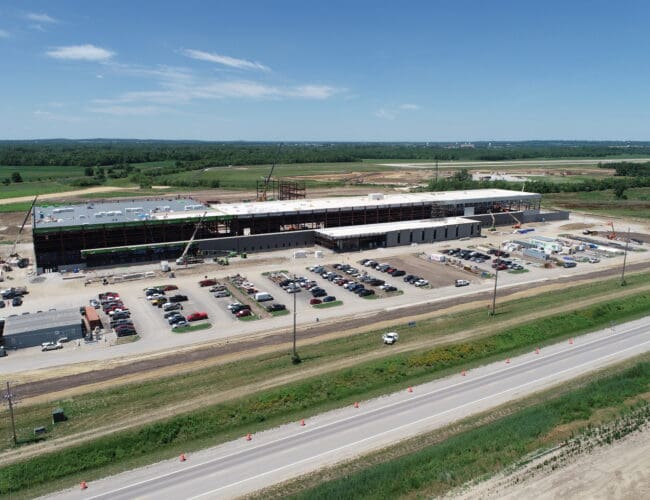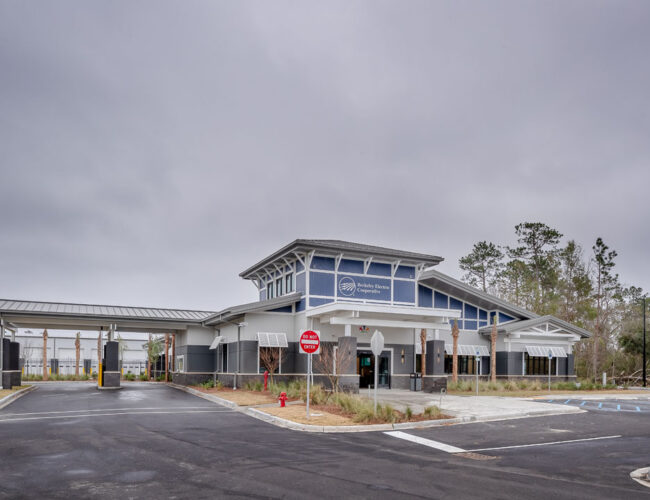PRAIRIE LAND ELECTRIC COOPERATIVE
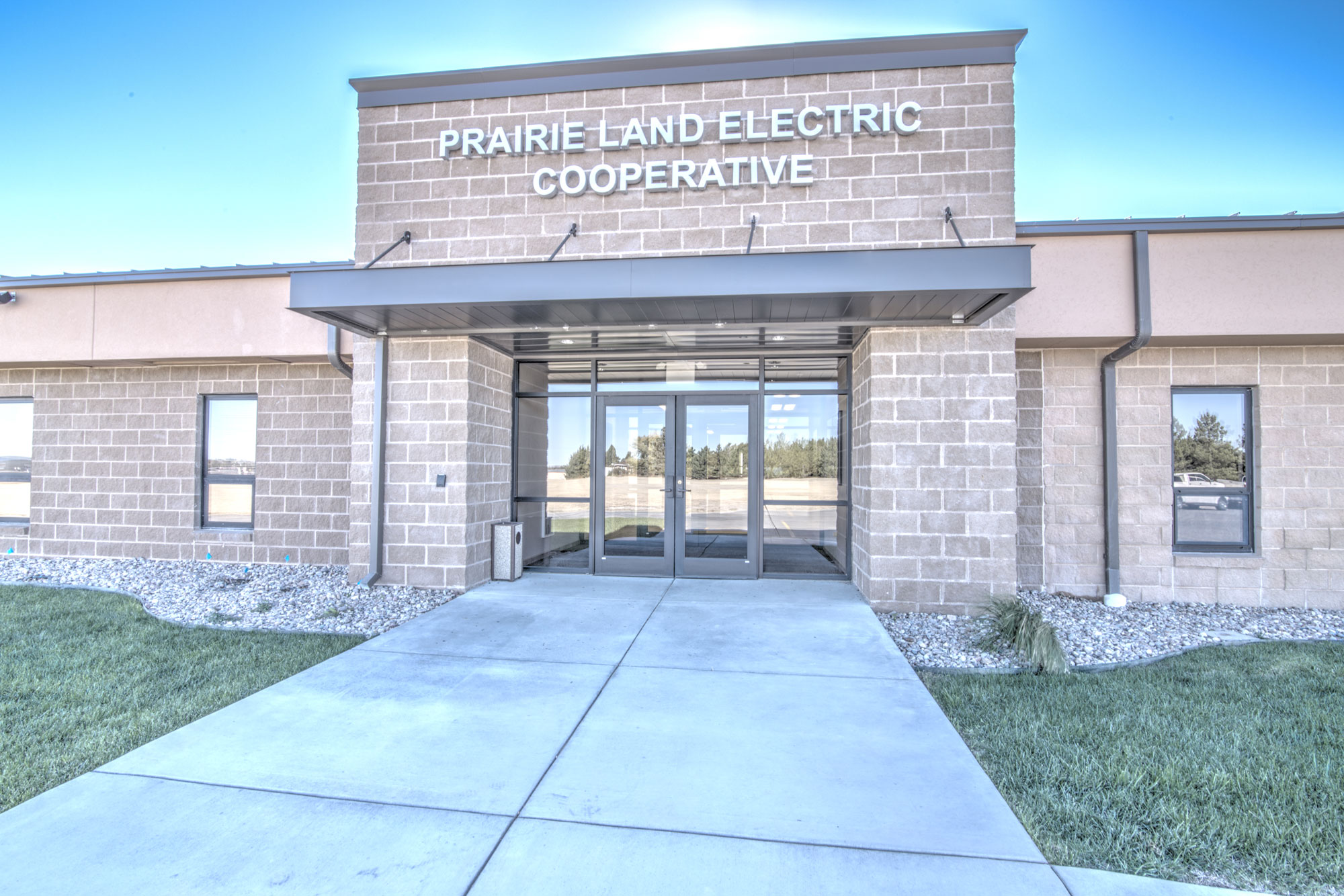
This 9,648 sq. ft. existing main level of the office for Prairie Land Electric Cooperative is a pre-engineered metal building structure with a standing seam metal roof. The exterior walls have a split face block veneer, insulated aluminum windows, and an EIFS soffit and fascia. There is a 3,888 sq. ft. existing partial basement which is adjacent to the new office building. The addition is two levels with 4,320 sq. ft. of office space on the upper level and the same square footage was added to the lower level. The structure is made up of a conventional steel frame with metal stud walls with spray foam insulation and has a split face block veneer. The addition matches the existing building in appearance. The new building entry element leads to a secure lobby space that serves the members for their customer service and billing needs. The basement includes a new server room, file room, and mechanical room. The remainder of the lower level space is a meeting room addition which connects to the original meeting room. All work was completed while the facility was open for operation.

