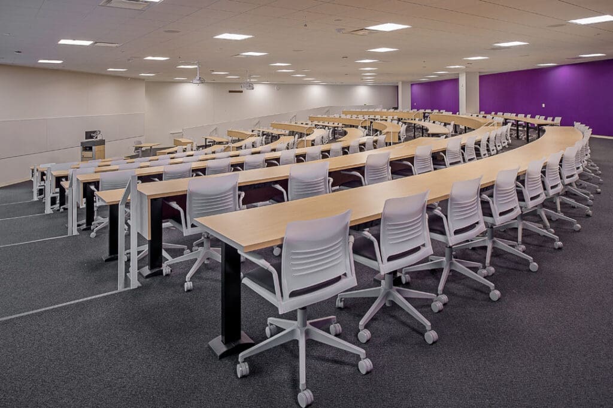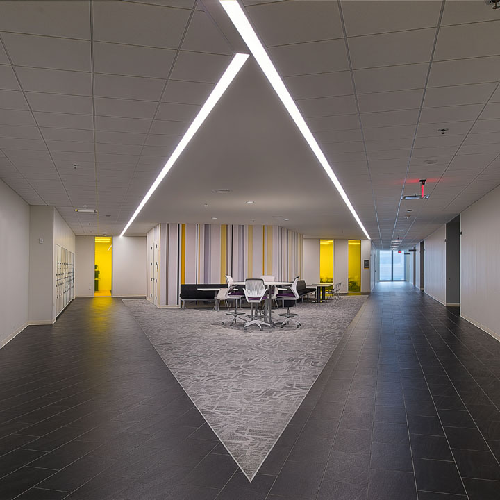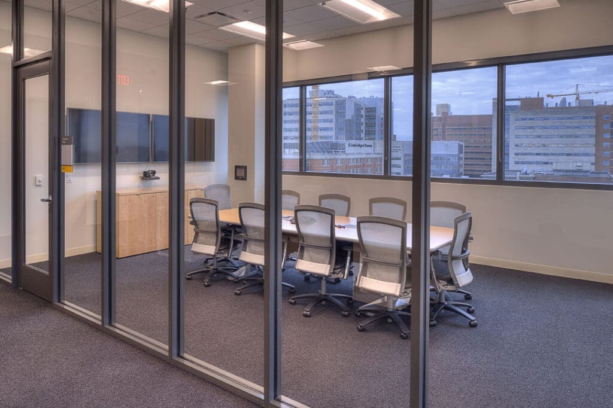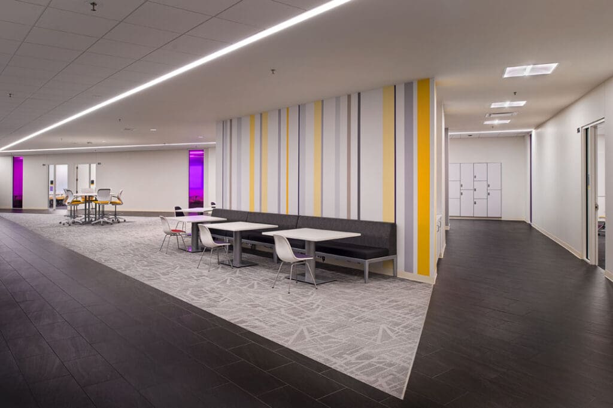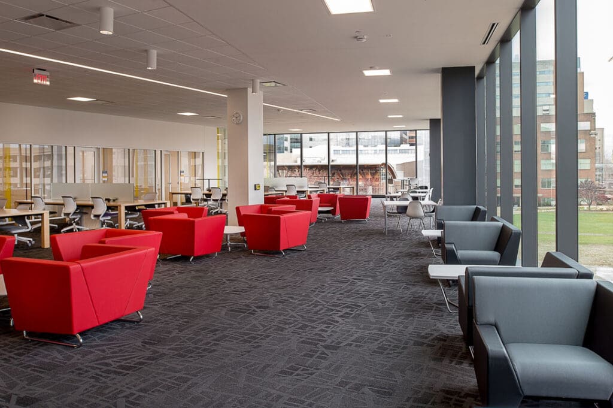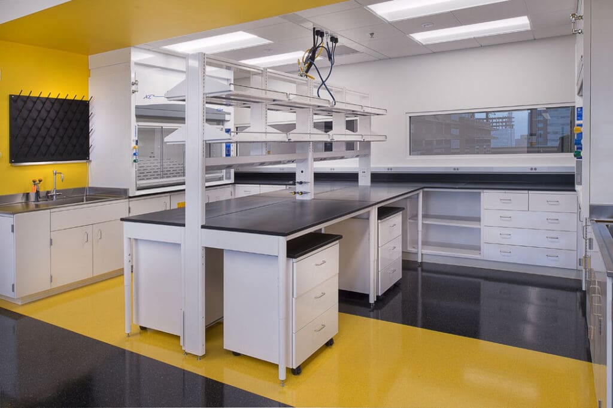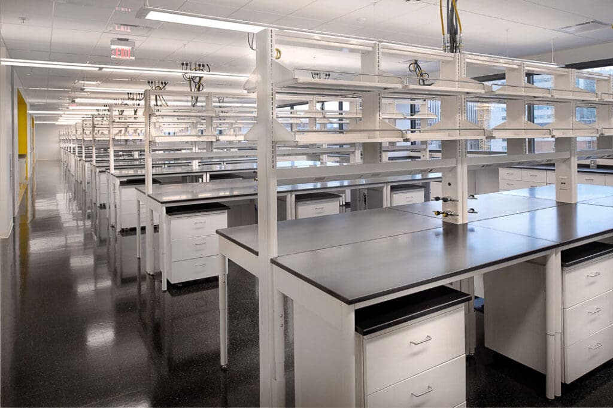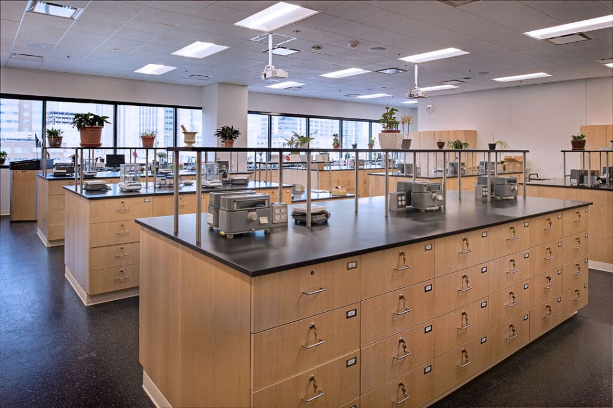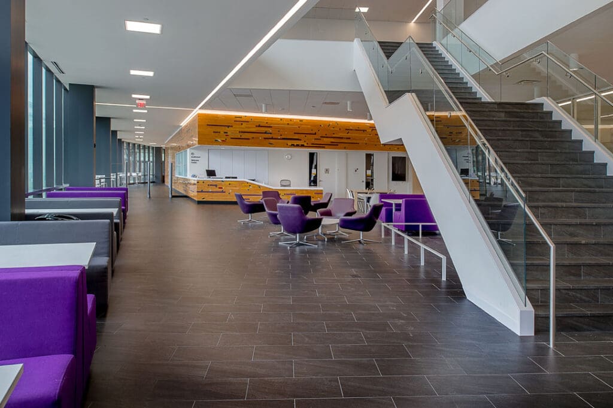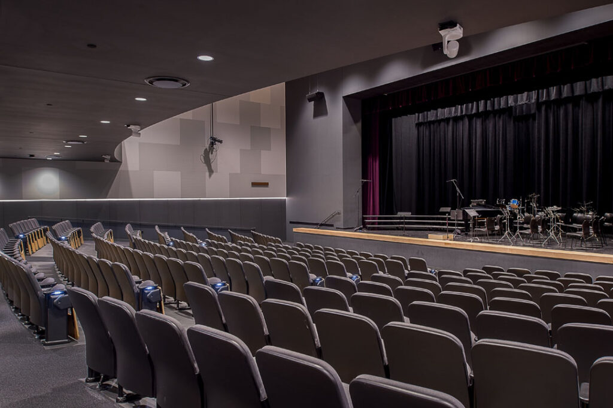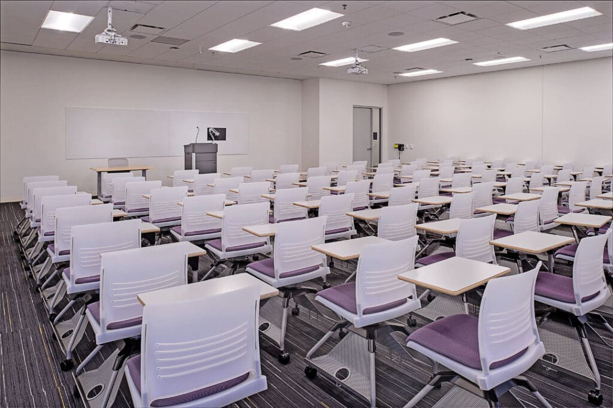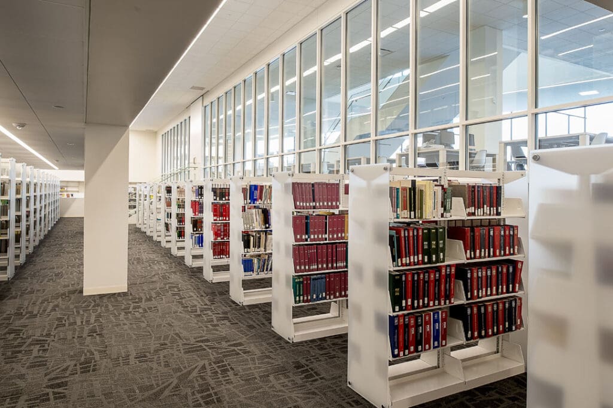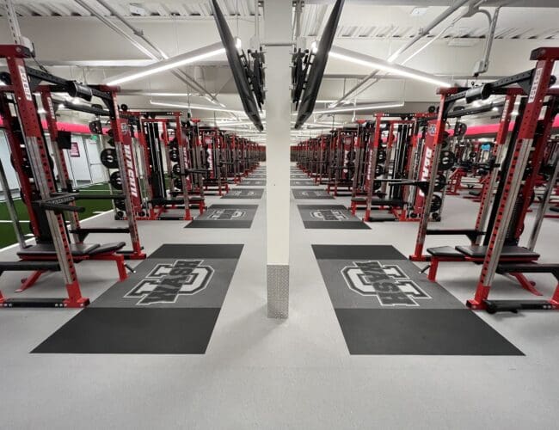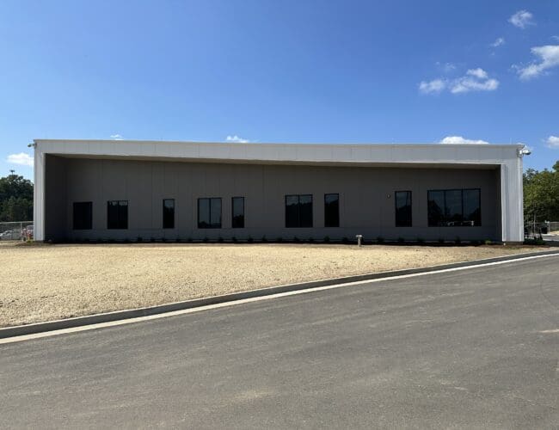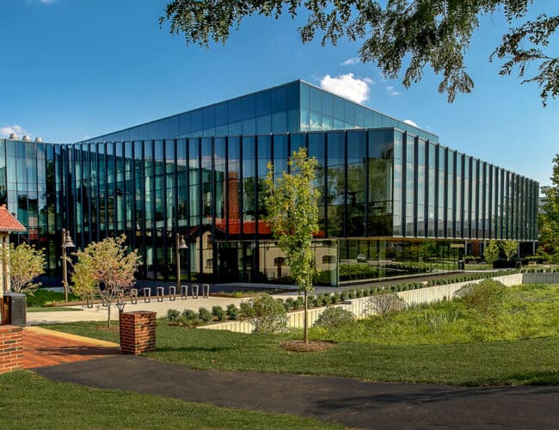UNIVERSITY OF HEALTH SCIENCES & PHARMACY ACADEMIC BUILDING
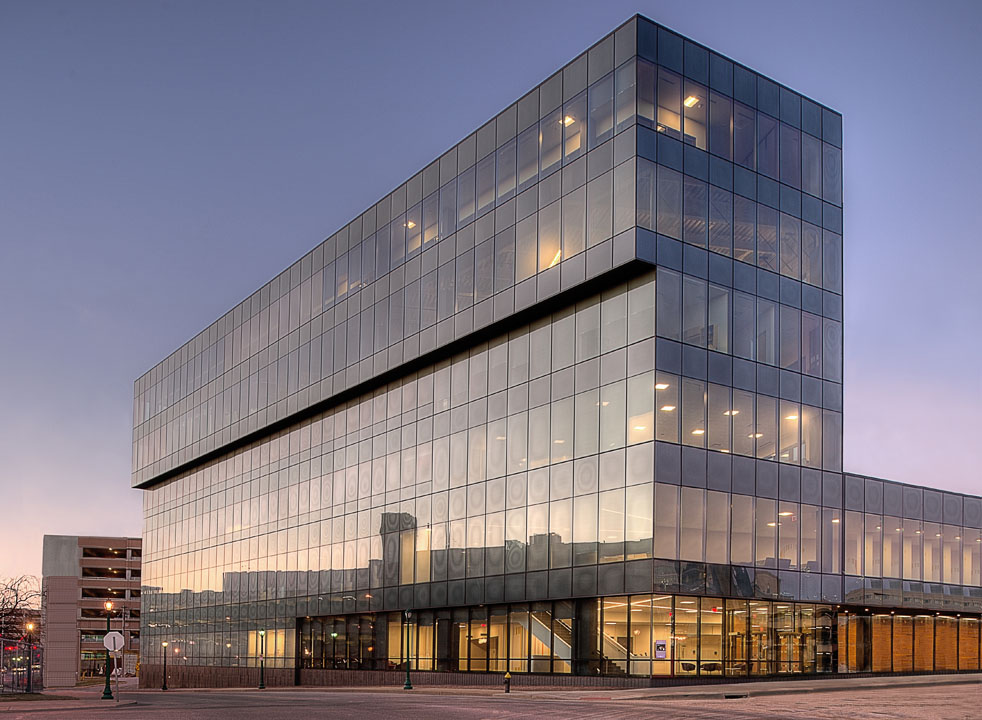
PARIC completed construction of this 212,000 sq. ft. research focused building which serves as the “front door” of campus and provides major public visibility to the college. In addition to 30,000 sq. ft. of research space, the Academic and Research Building (ARB) houses 250-seat lecture hall, interactive laboratory facilities, additional study space, general classrooms, a theater and a welcome center for prospective students and their families.
The exterior of the building features nearly 45,000 sq. ft. of glass, and a curtain wall facade. The building frame is made out of structural steel, approximately 1,665 tons of which was used throughout the entire building.

