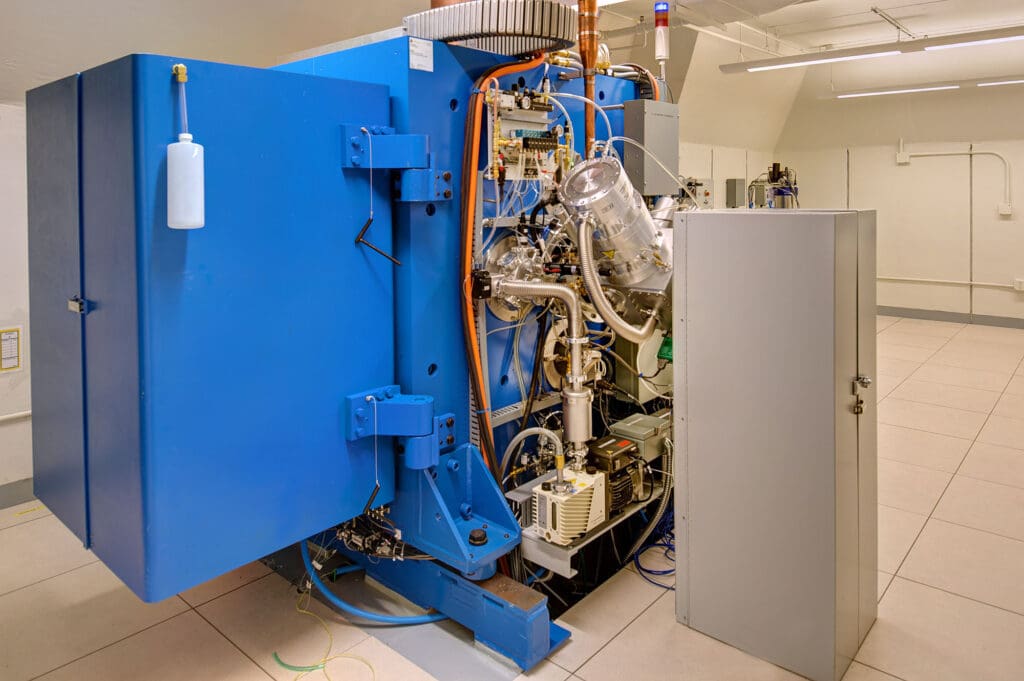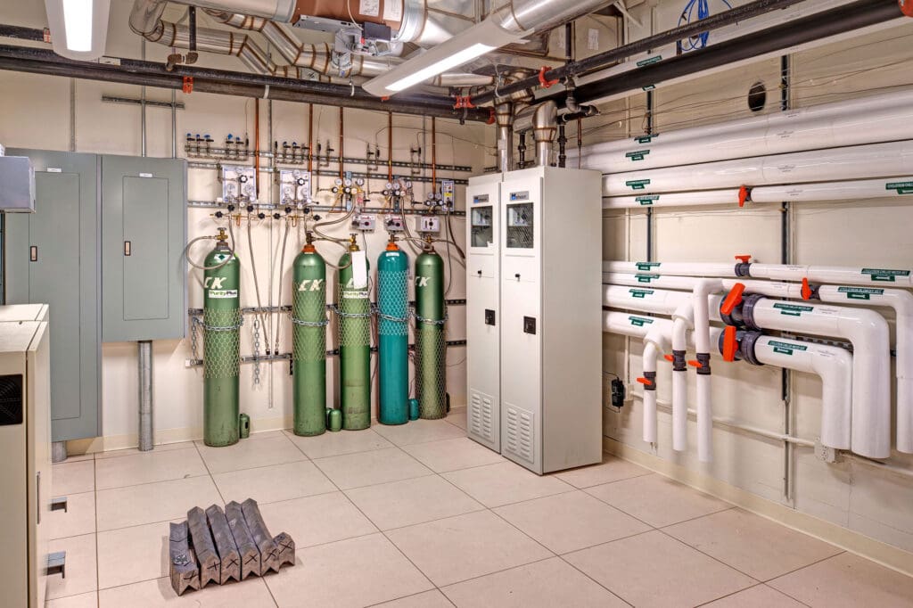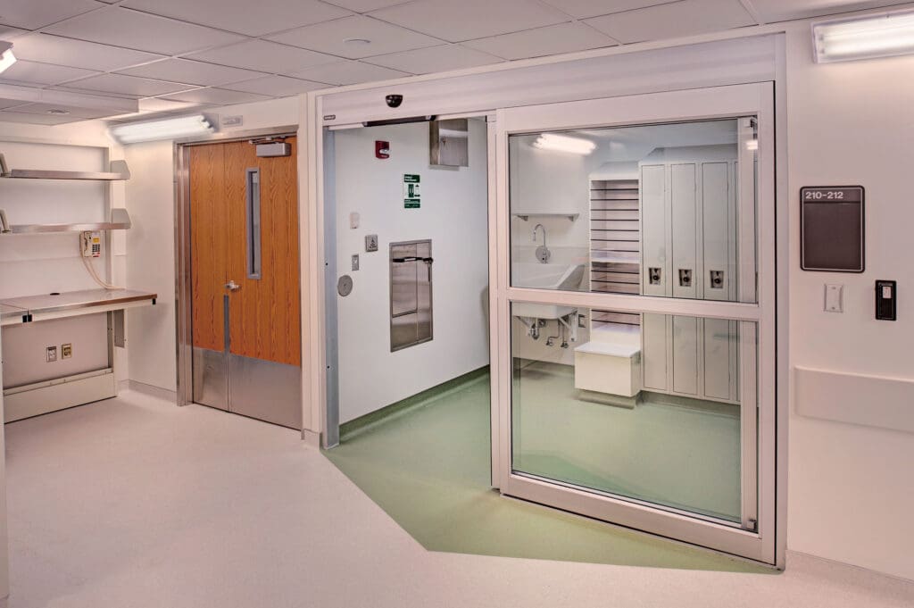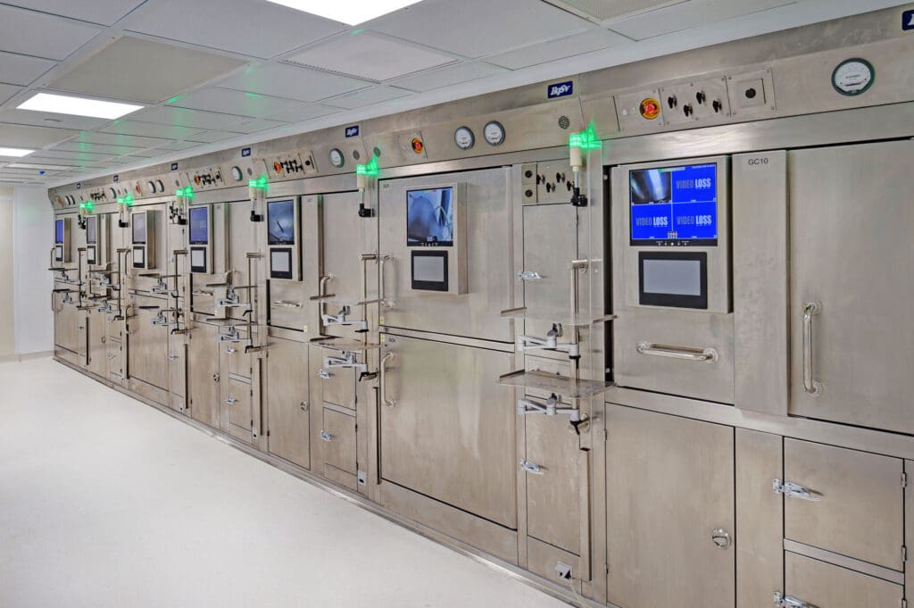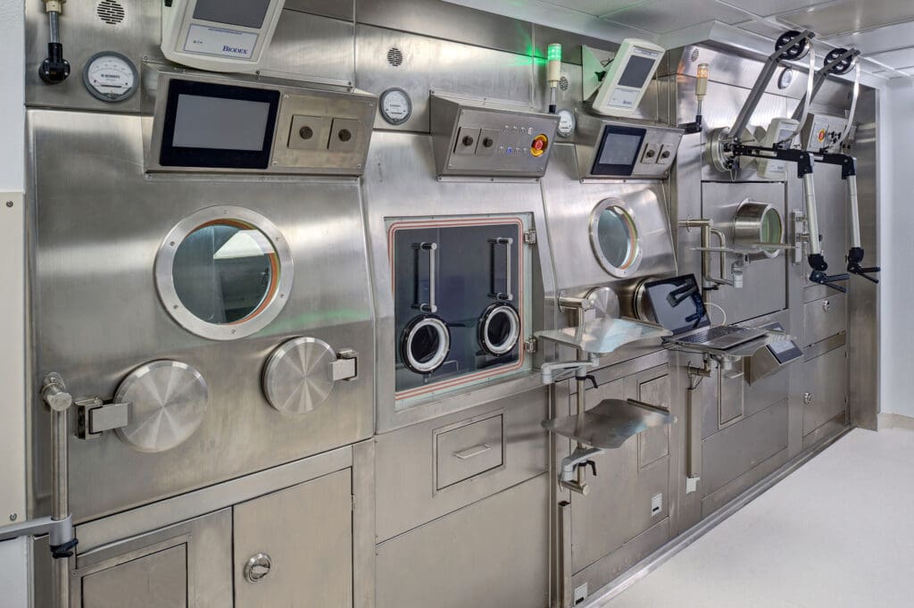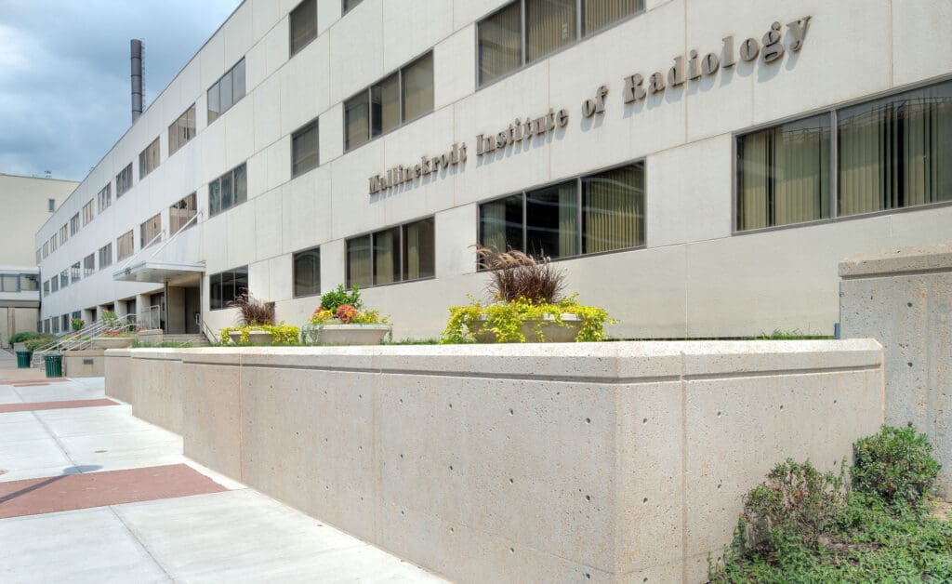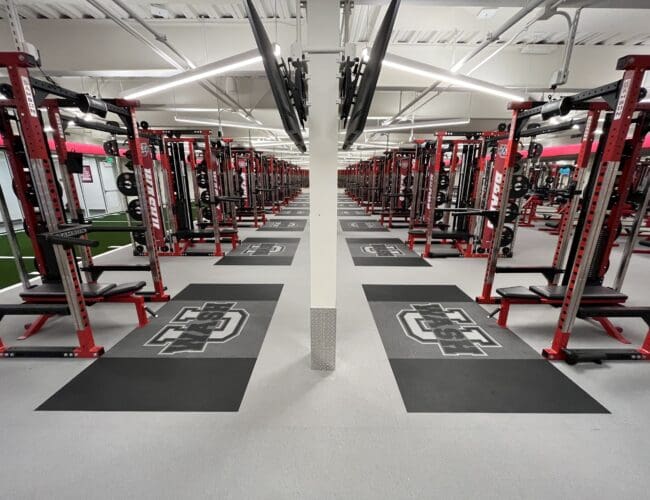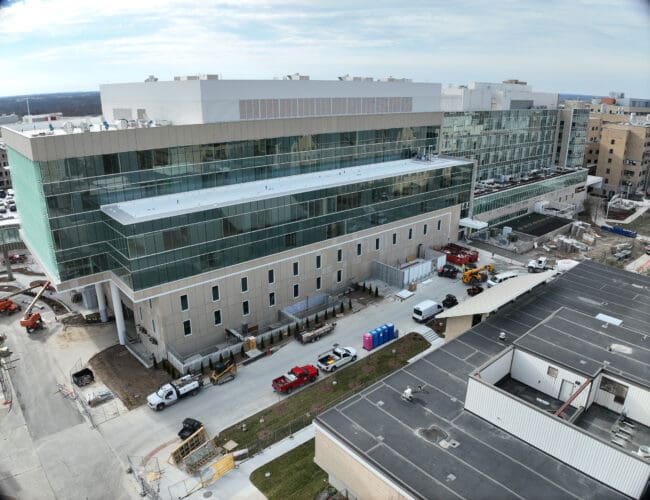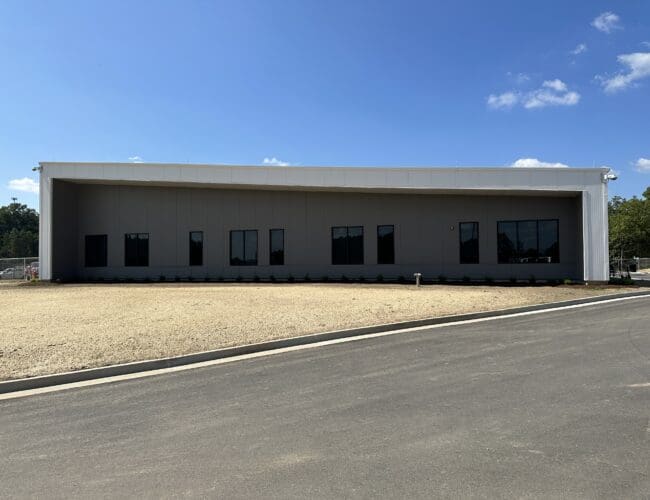WASHINGTON UNIVERSITY SCHOOL OF MEDICINE CYCLOTRON
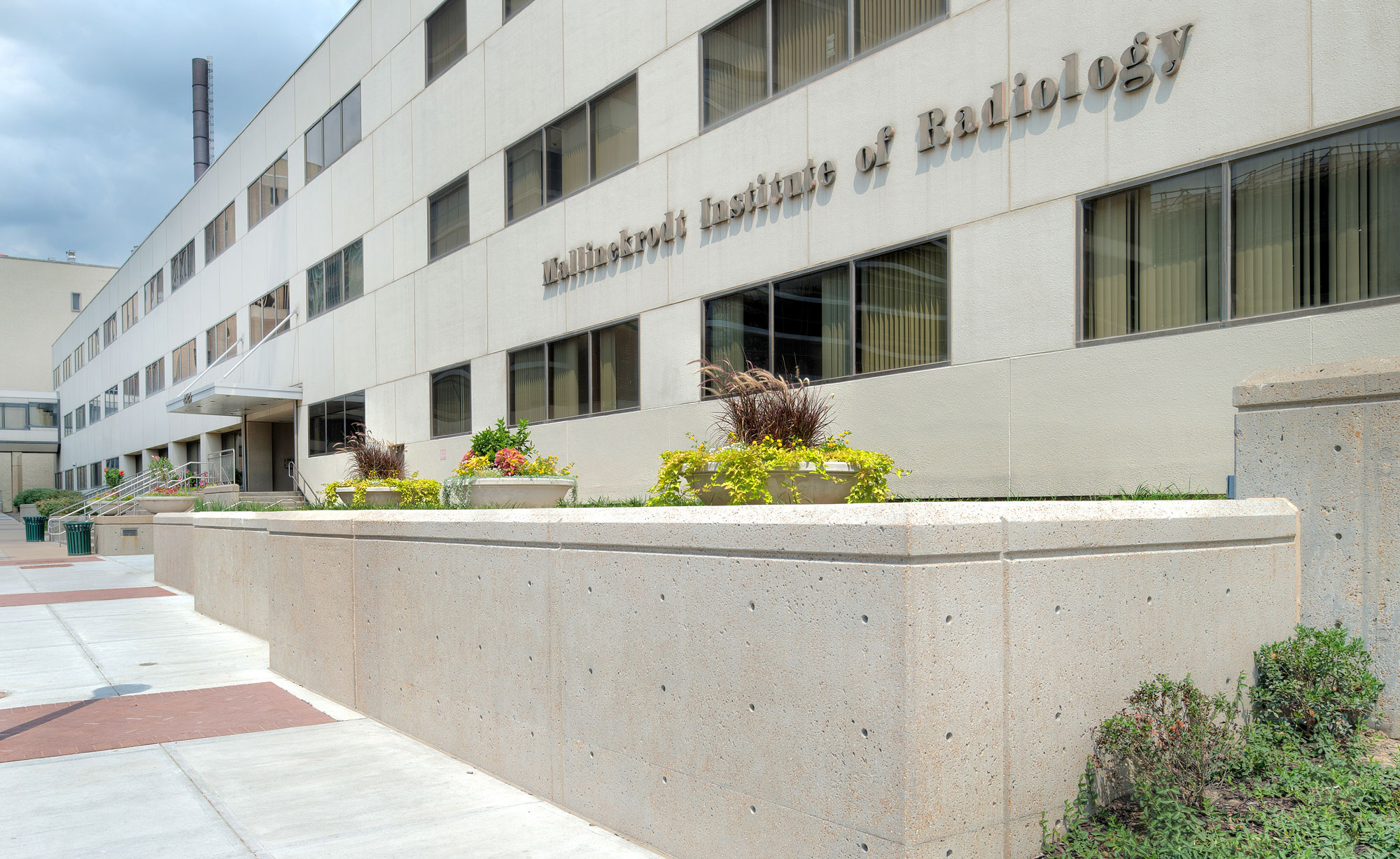
This project consisted of 6,500 sq. ft. of interior renovation/ build-out plus the construction of a 2,250 sq. ft. exterior vault used to house the new Cyclotron and Beam Line with the capacity to bring another Cyclotron on line in the future. This work was performed while the existing East Cyclotron and Quality Control Labs remained in full operation for the duration of the project.
The interior renovation build-out consisted of additional Quality Control Labs, Reagent Labs, Equipment Rooms as well as Solid Target Rooms which are integral to the processing side of the Cyclotron.
The exterior Cyclotron Vault was constructed next to the MIR Building to allow access to the ancillary support rooms located inside. To provide radiation protection for the Cyclotron, the project required the use of 250 pcf heavy-weight concrete for the walls and deck. To provide the structural support required for the Vault, the space was excavated and constructed from the existing levels of bedrock. This process also required the existing MIR Building to be underpinned to maintain its structural support.

