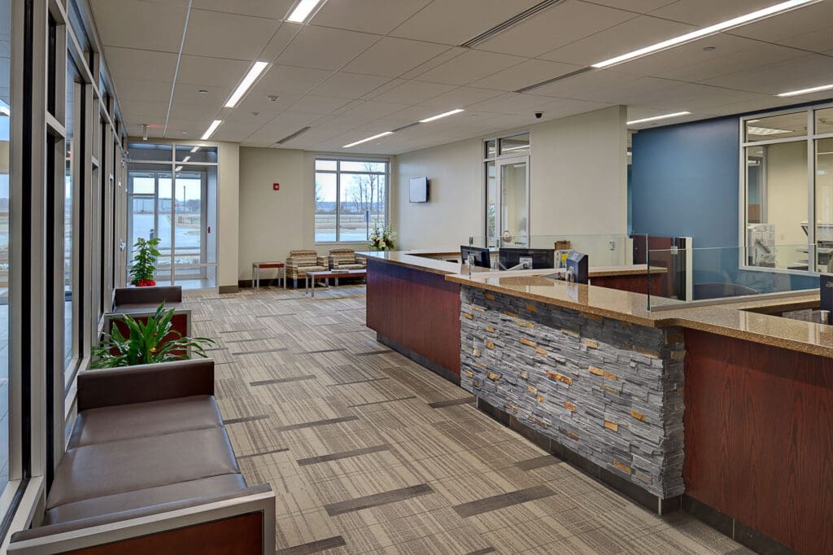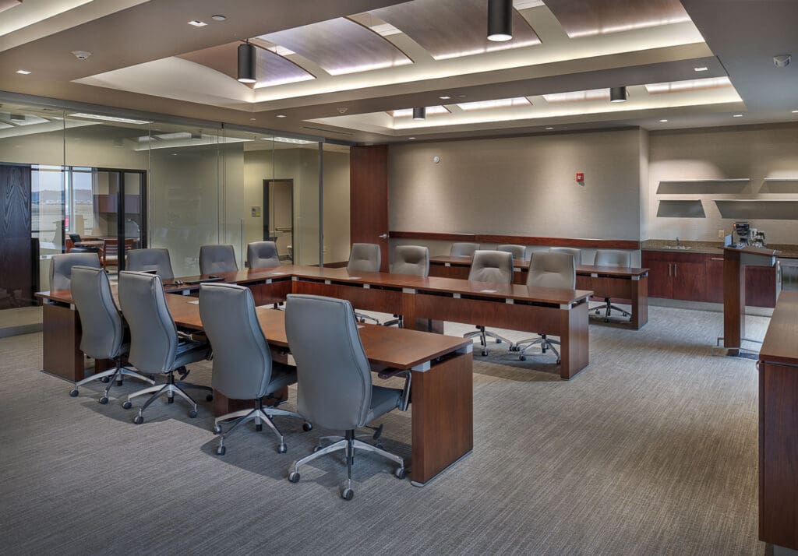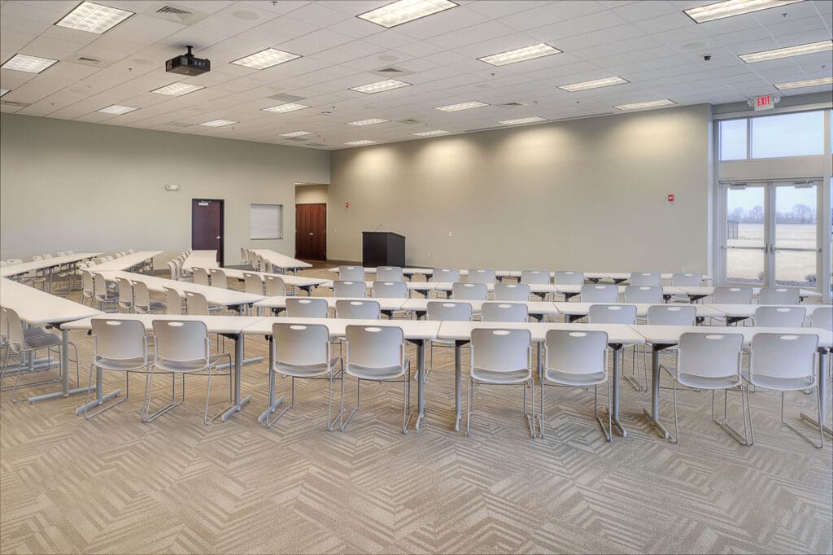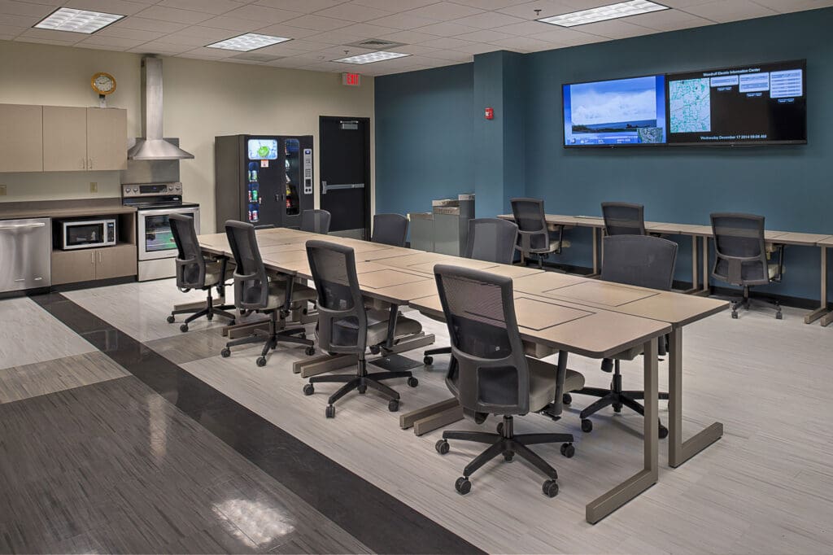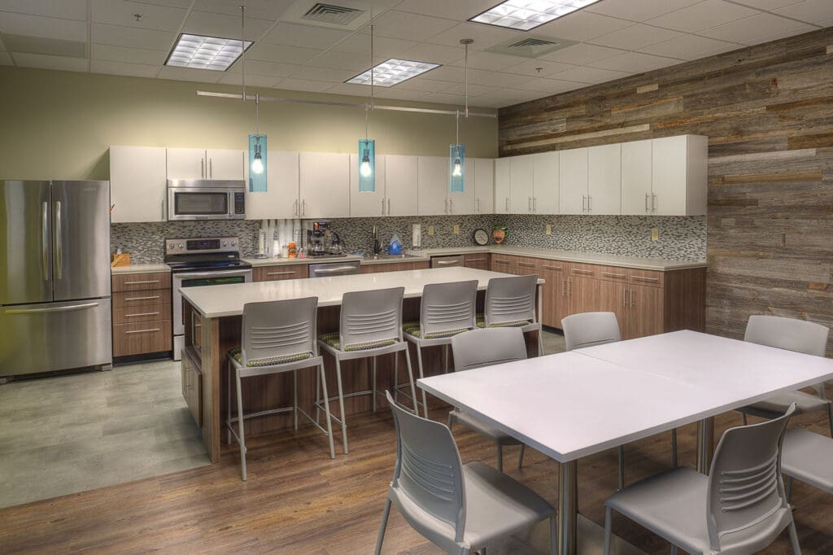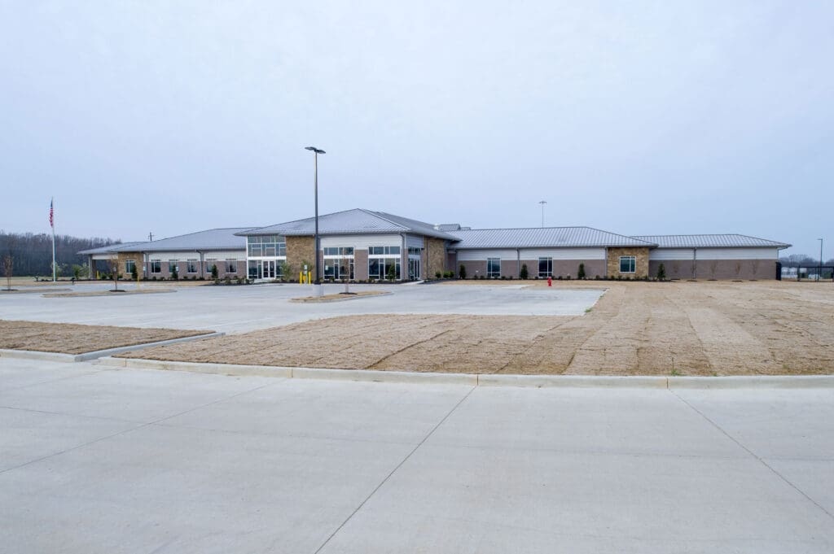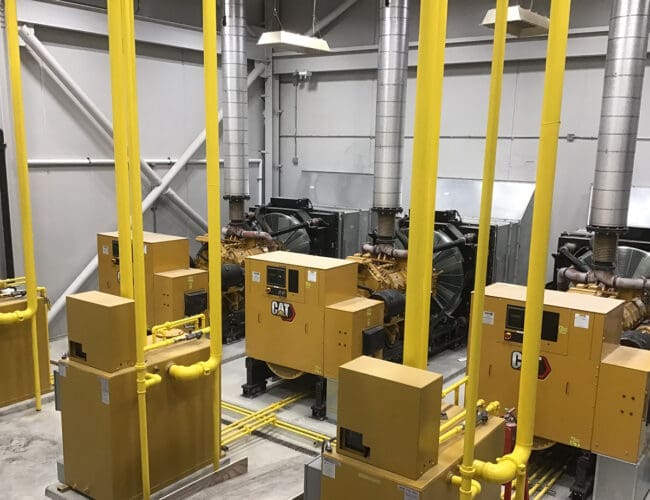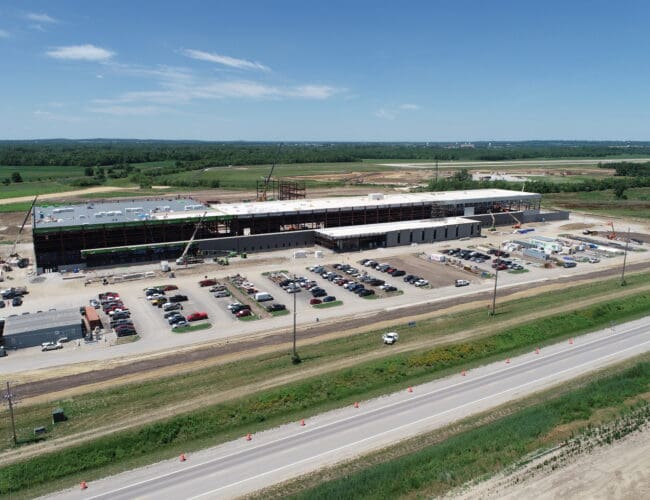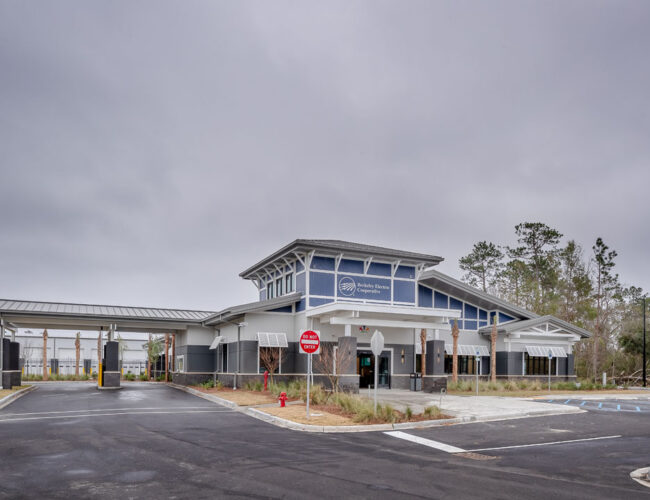WOODRUFF ELECTRIC COOPERATIVE
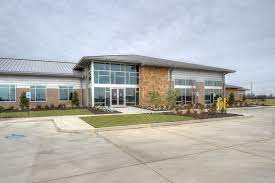
PARIC completed construction on a new facility for Woodruff Electric Cooperative in Forrest City, Arkansas. It is comprised of multiple building elements: the office, the warehouse, the vehicle storage area, and the vehicle maintenance area.
The office building is approximately 35,500 sq. ft. and has a conventional steel frame with masonry veneer on metal stud structure. The roof is made up of light gauge metal trusses with a standing seam metal roof system.
The 10,800 sq. ft. warehouse structure is a pre-engineered metal building structure with metal wall panels, masonry accents at the corners and masonry wainscot, and also has a PEMB standing seam metal roof system.
The crew vehicle storage component is attached to the office building, and is comprised of 3,040 sq. ft. of enclosed and 11,680 sq. ft. of covered vehicle storage. There is a three-sided carport connected to the office for corporate vehicles, which is 1,400 sq. ft. There is also a stand-alone service vehicle carport (approximately 7,200 sq. ft.) which is a pre-engineered metal building system, open on all four sides.
There is also a vehicle maintenance building which is a free-standing building of approximately 9,600 sq. ft. with a pre-engineered metal building structure with metal wall panels, a masonry wainscot, and a standing seam metal roof system. It includes a repair bay with a vehicle lift, crane, office, toilet, wash bay with equipment, and transformer storage area.
This project was LEED certified.

