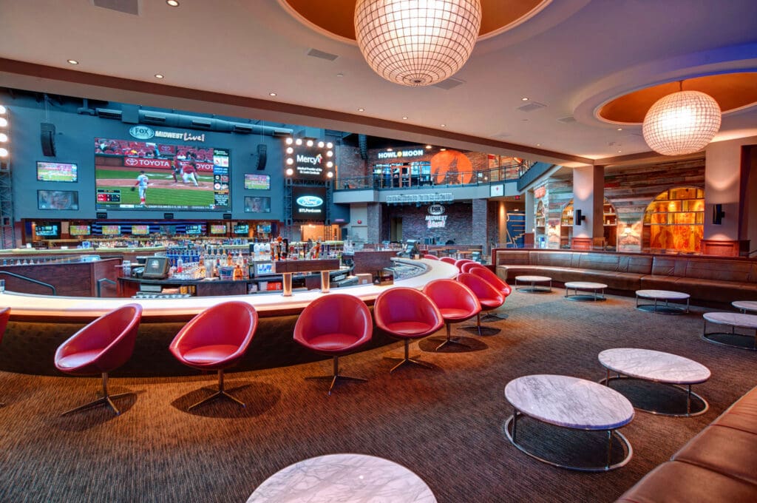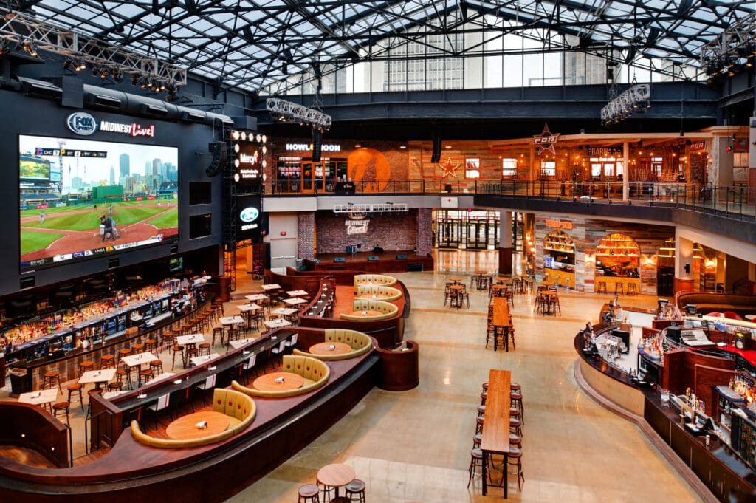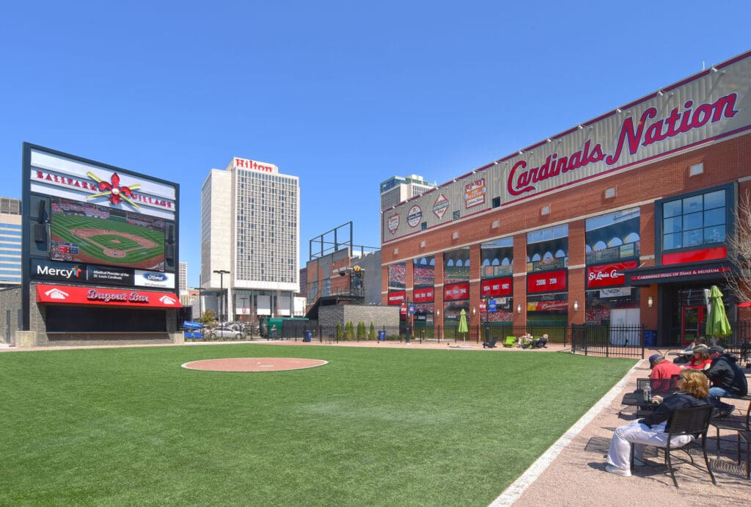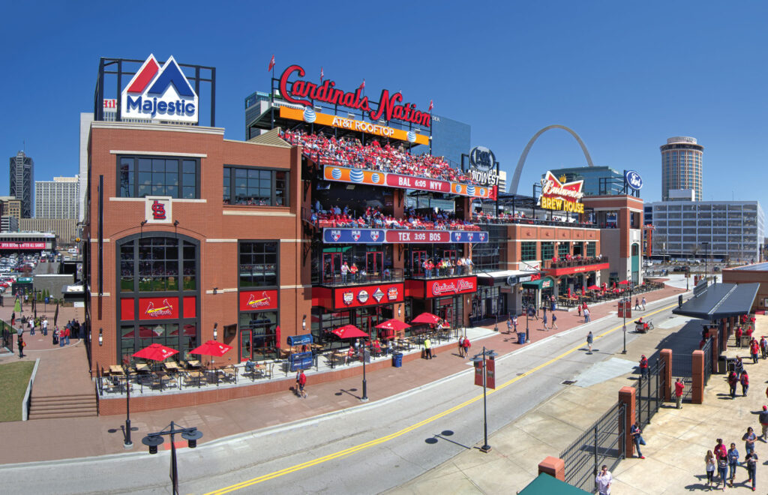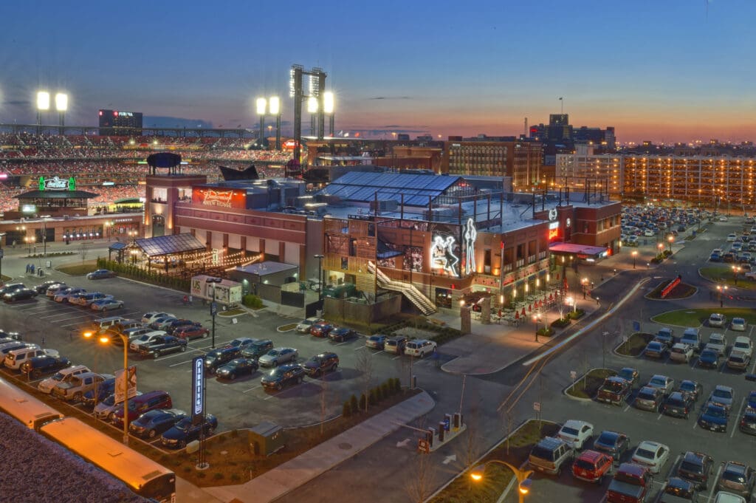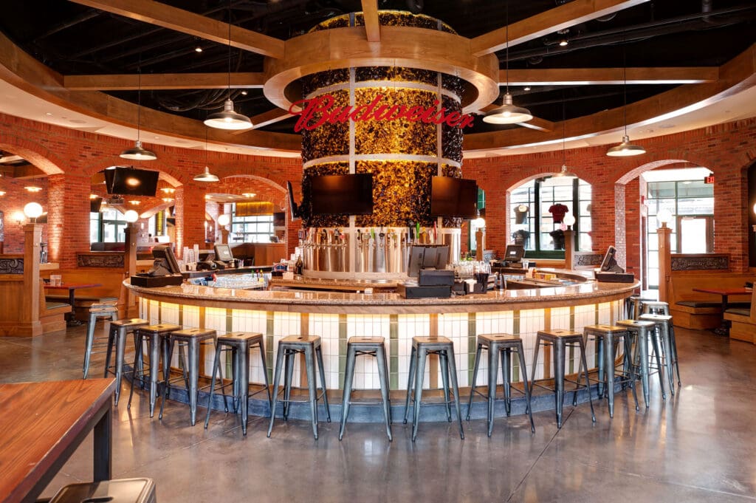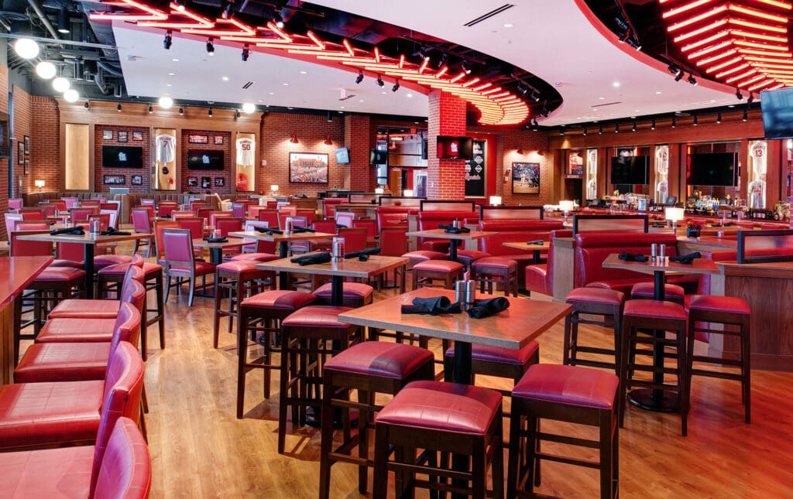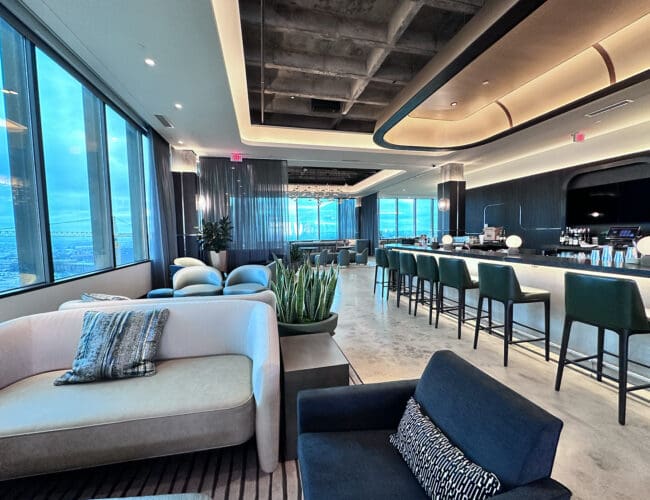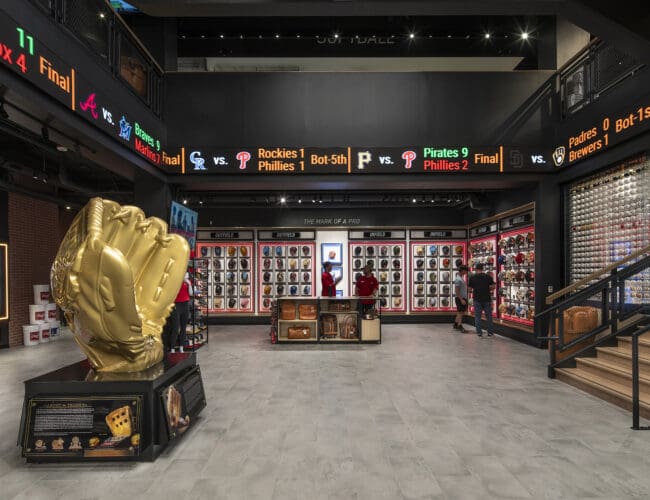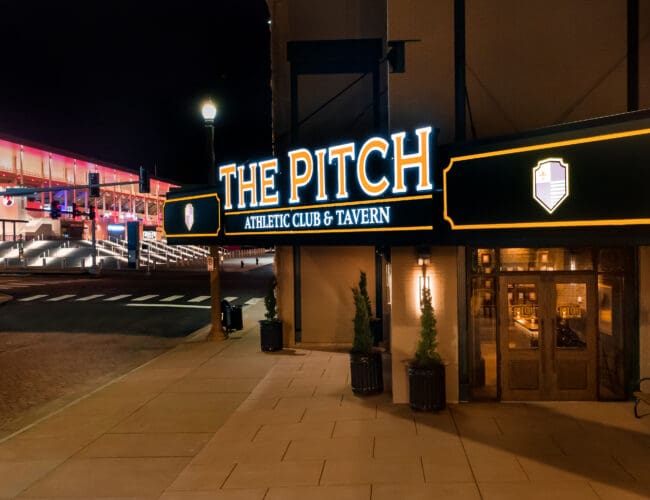BALLPARK VILLAGE
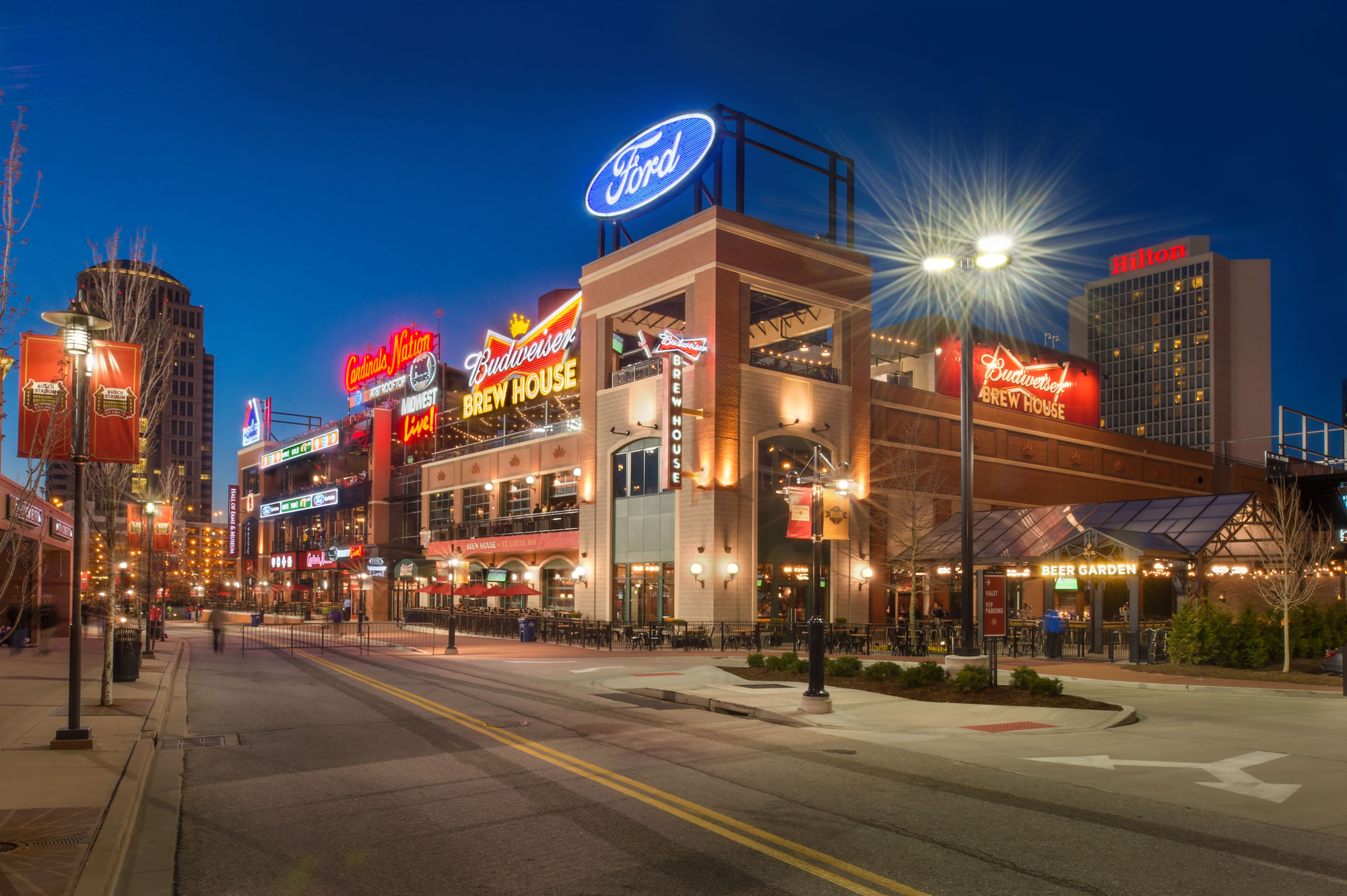
Ballpark Village is St. Louis’ first development designed to deliver the excitement of the game day experience outside the stadium walls. As the Construction Manager, PARIC was responsible for the $100 million, 100,000 sq. ft. phase one of Ballpark Village. This space has been specifically designed for Anheuser-Busch’s Budweiser Brew House, a world-class Cardinals Hall of Fame Museum with a Cardinals-themed restaurant and a seating deck overlooking the Stadium. These destination venues are connected by a public event space known as FOX Sports Midwest Live!

