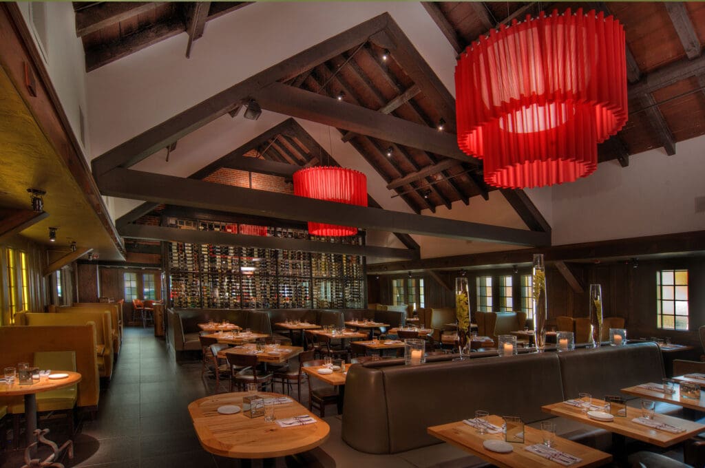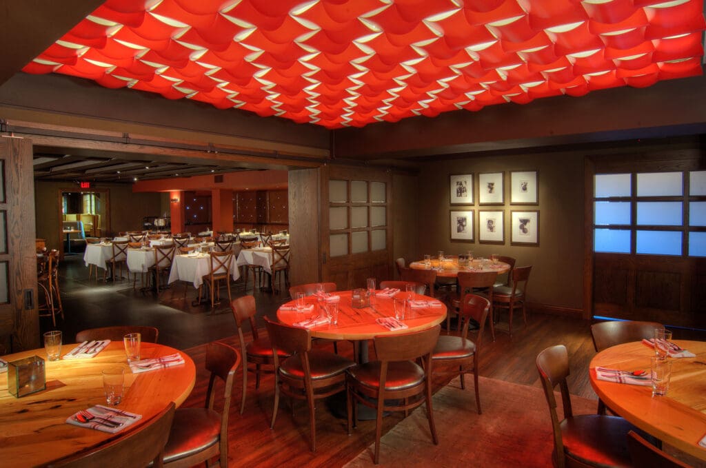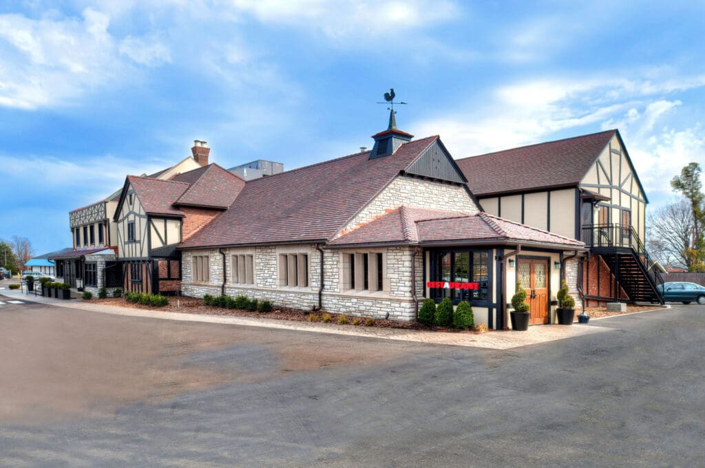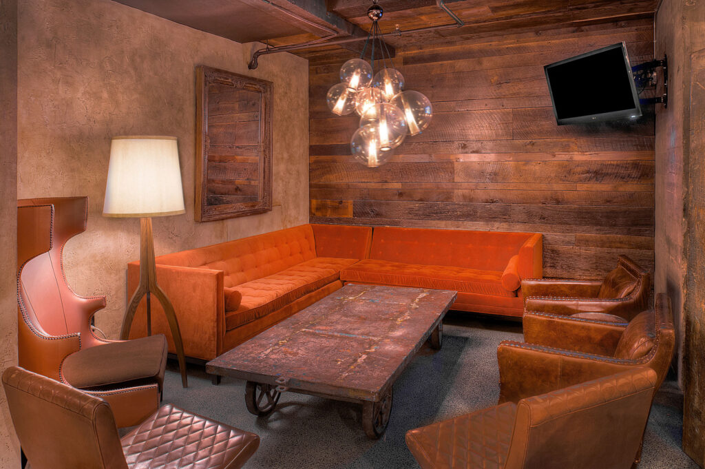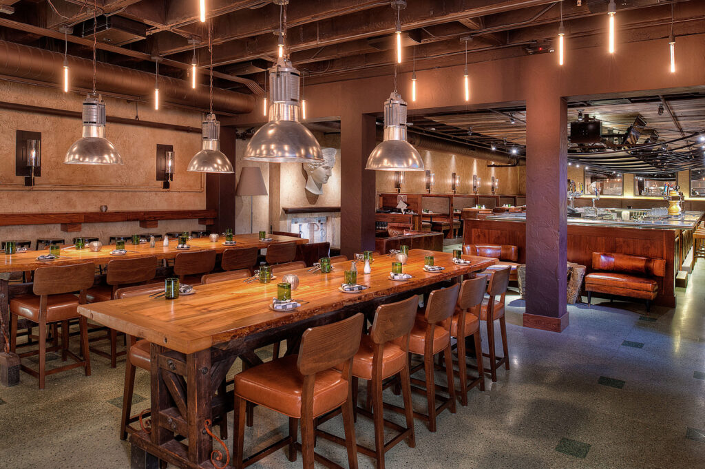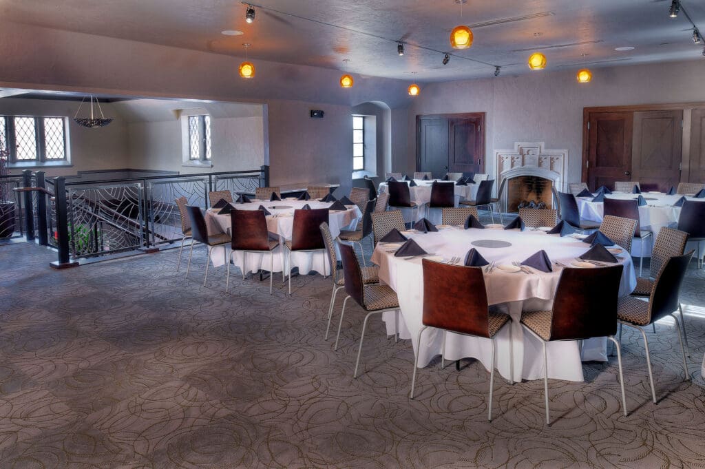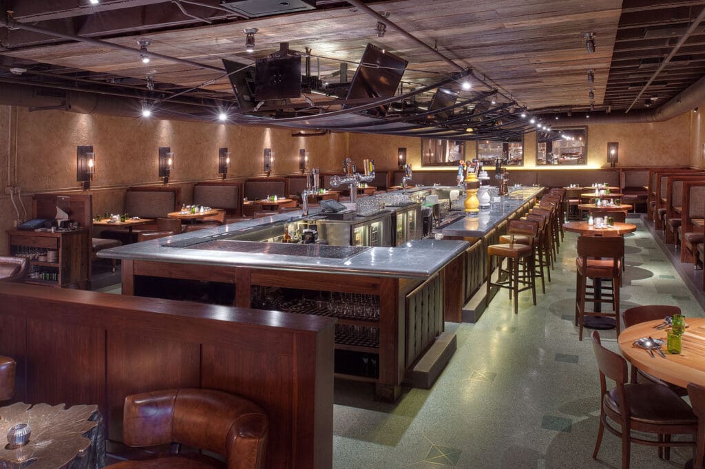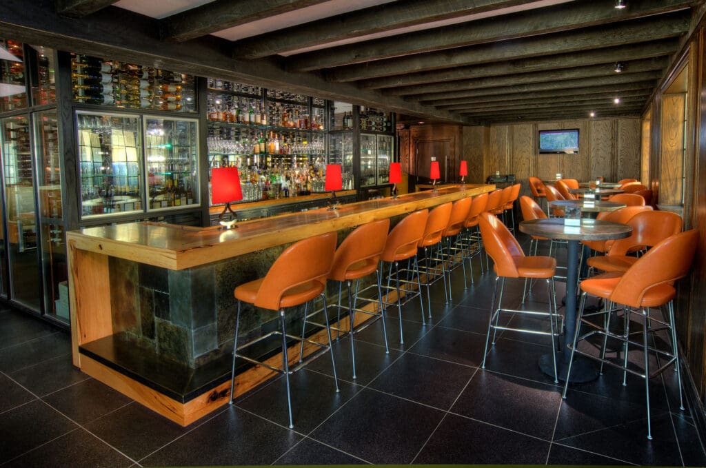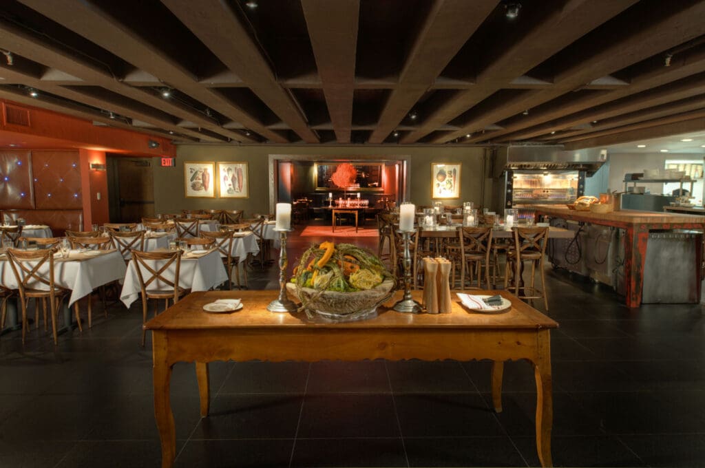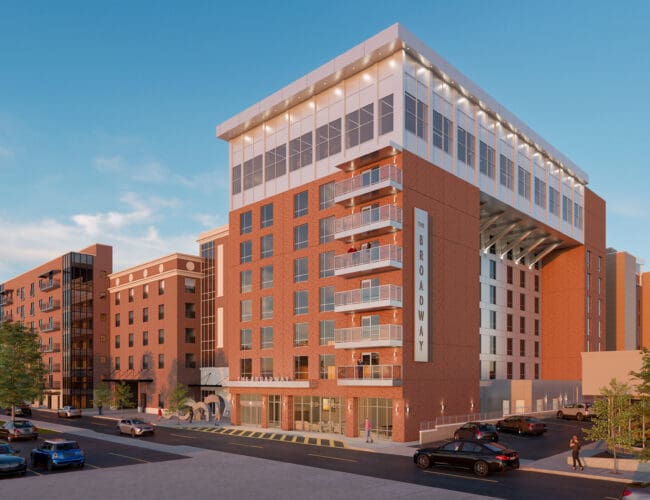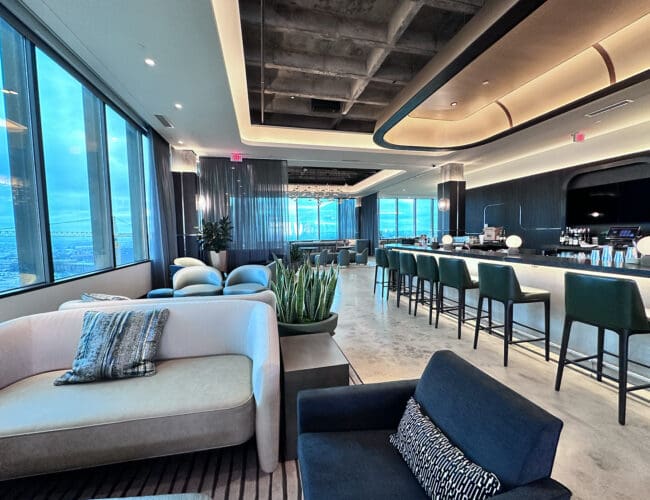CHESHIRE RESTAURANT RENOVATION
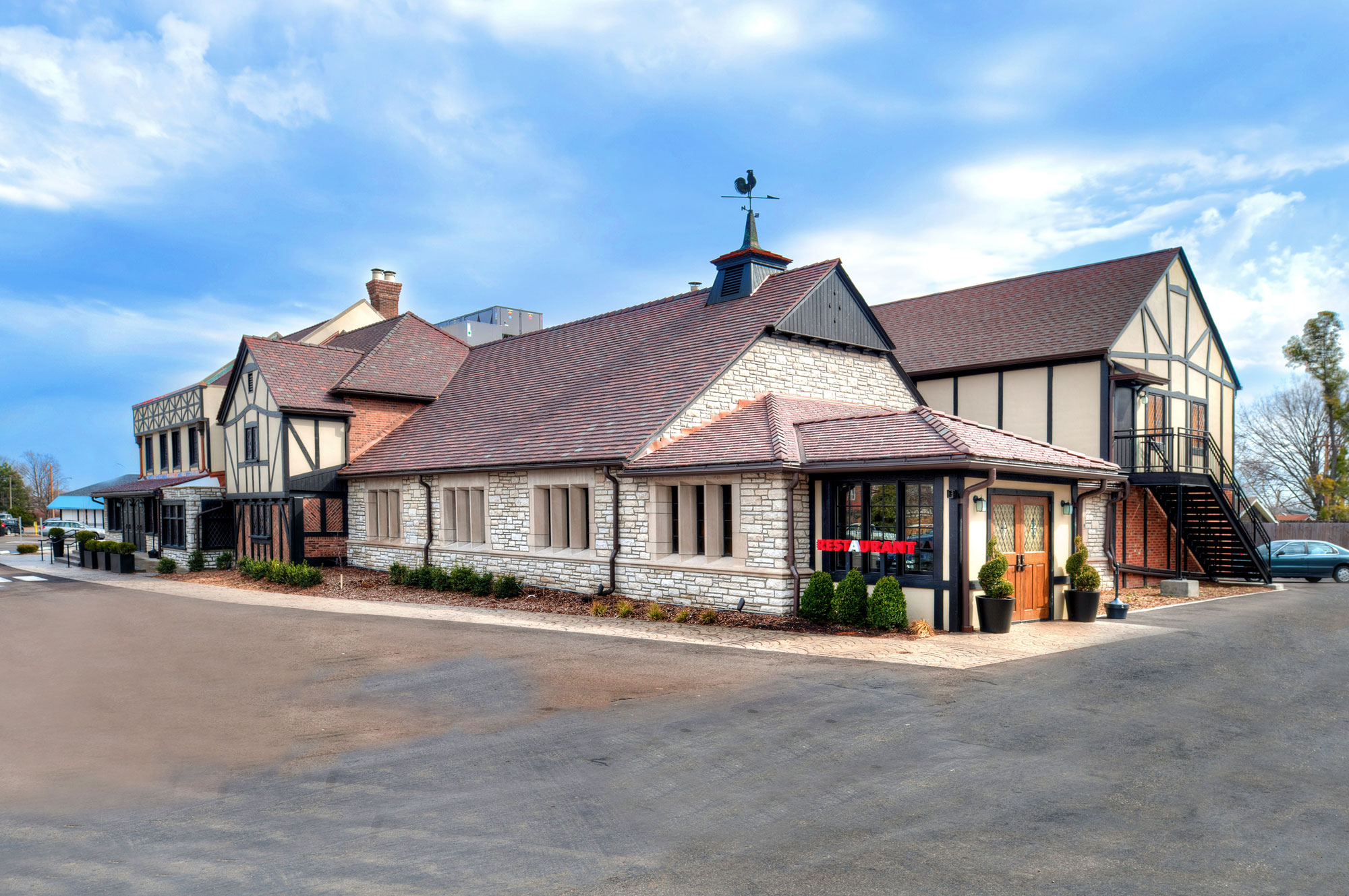
A 17,000 SQ. ft.Cheshire Restaurant Renovation, a historic renovation, was done on an 80-year-old restaurant.
The exterior of the project consisted of two small additions in a vestibule and a stair/elevator tower, new slate tile roof, decorative wood trim, tuckpointing, plaster work, new parking lot, and new landscaping with three bio-retention basins.
The inside of the building was turned into a restaurant/bar in the basement, restaurant on the first floor, and a banquet center on the second floor. The interior is a mix of old and new. New paneling was made to infill for the existing wood paneling that remained and was restored in the building. In the basement, terrazzo was restored. A new monumental staircase was added, as well as, a 1700 bottle wine cooler, a large bar, a kitchen in the basement and first floor, a warming kitchen on the second floor, and a restored large art glass window overlooking the first floor.

