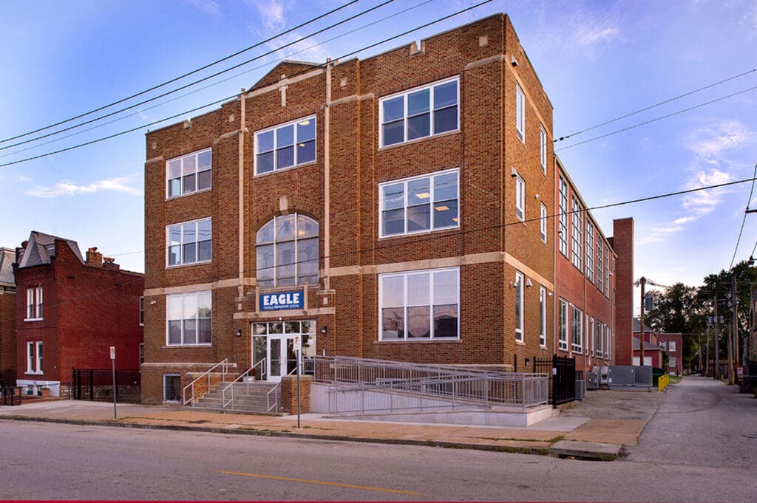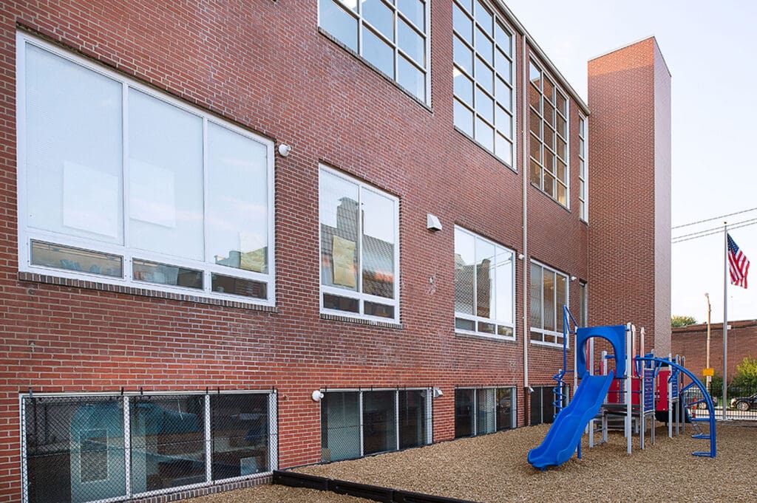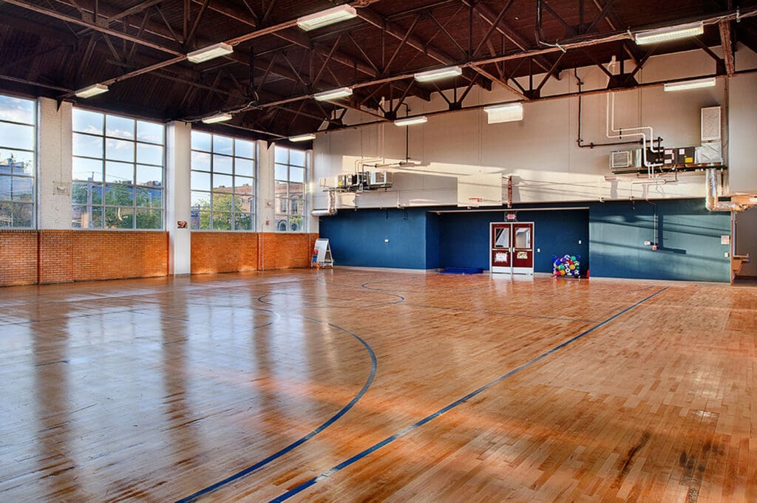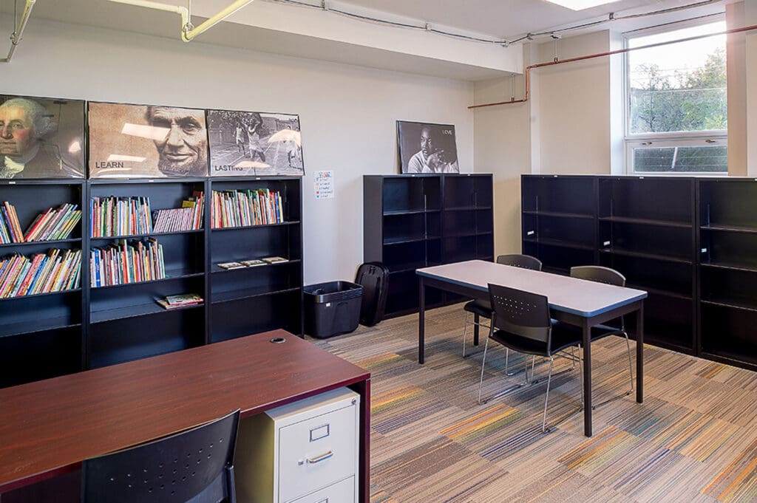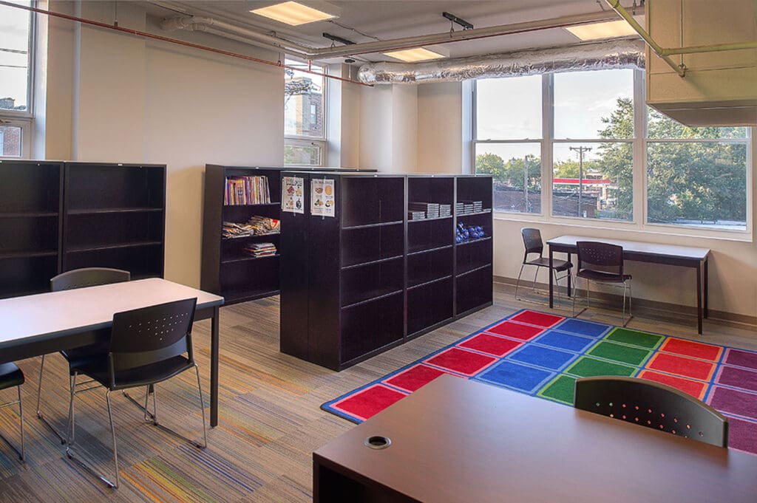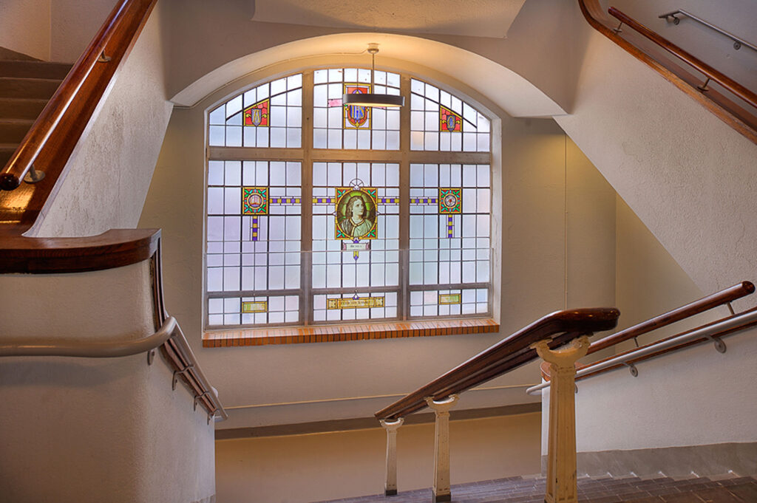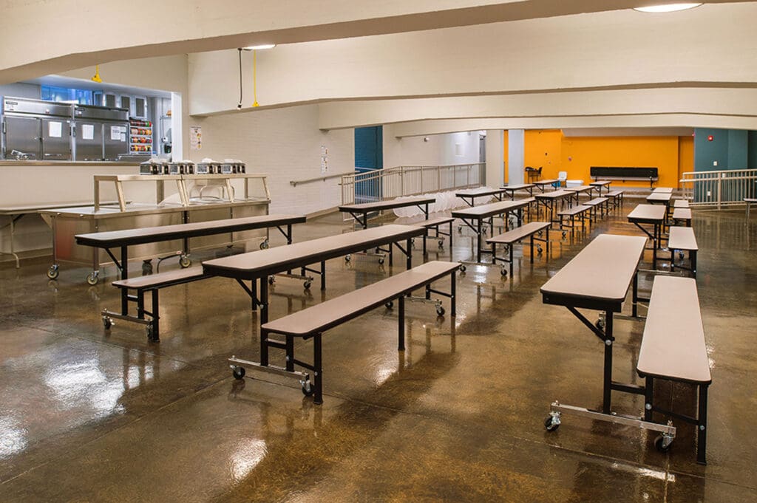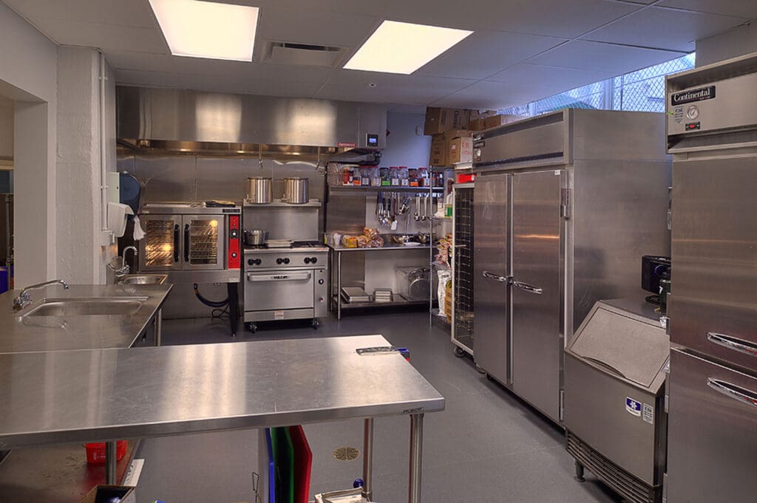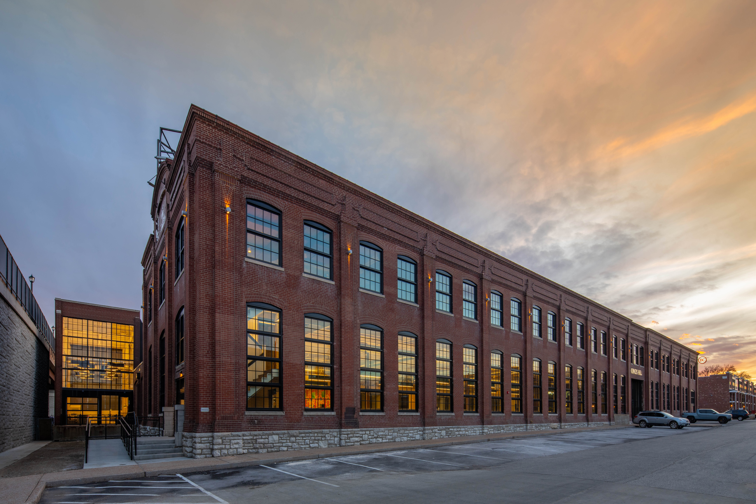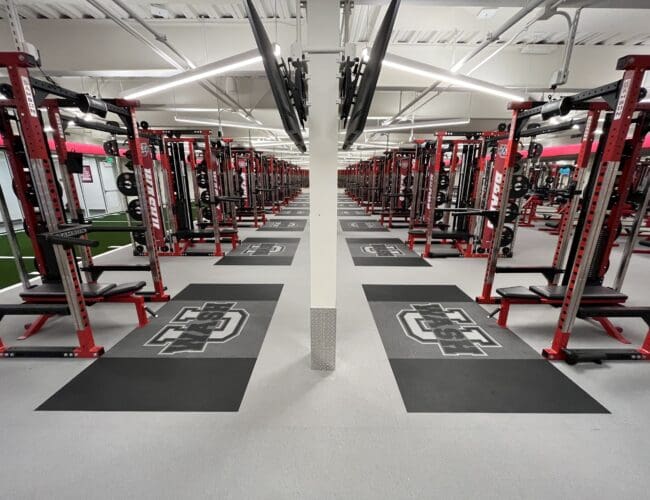EAGLE II AT EMMAUS LUTHERAN SCHOOL
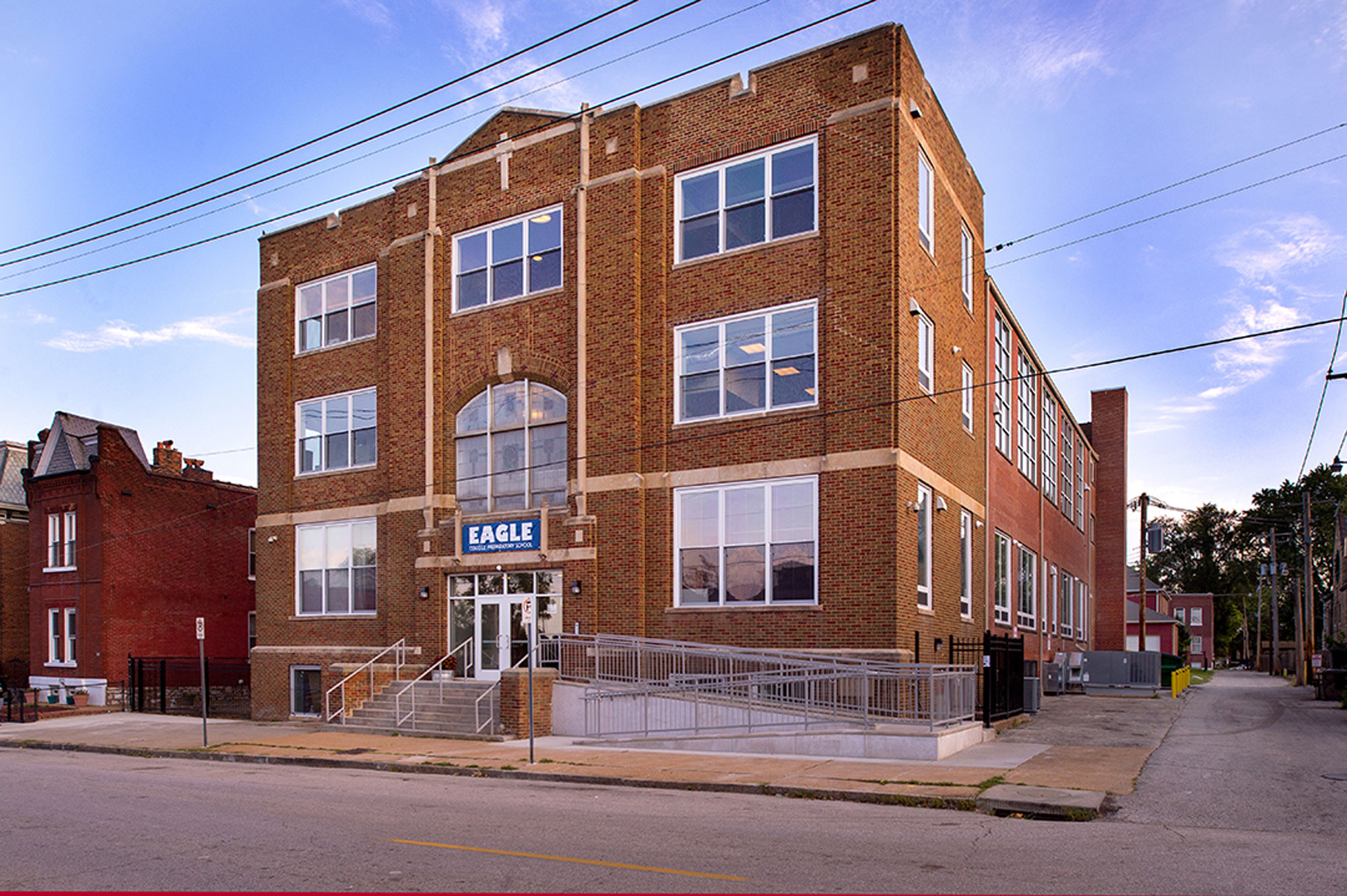
In August 2015, PARIC completed the renovation of a four-story, 250,000 sq. ft. charter school. Renovation of the building, originally erected in the 1920s, included adding air conditioning, an elevator, and a kitchen. The gymnasium and classroom spaces were upgraded and extensive exterior work was required to repair masonry facades.

