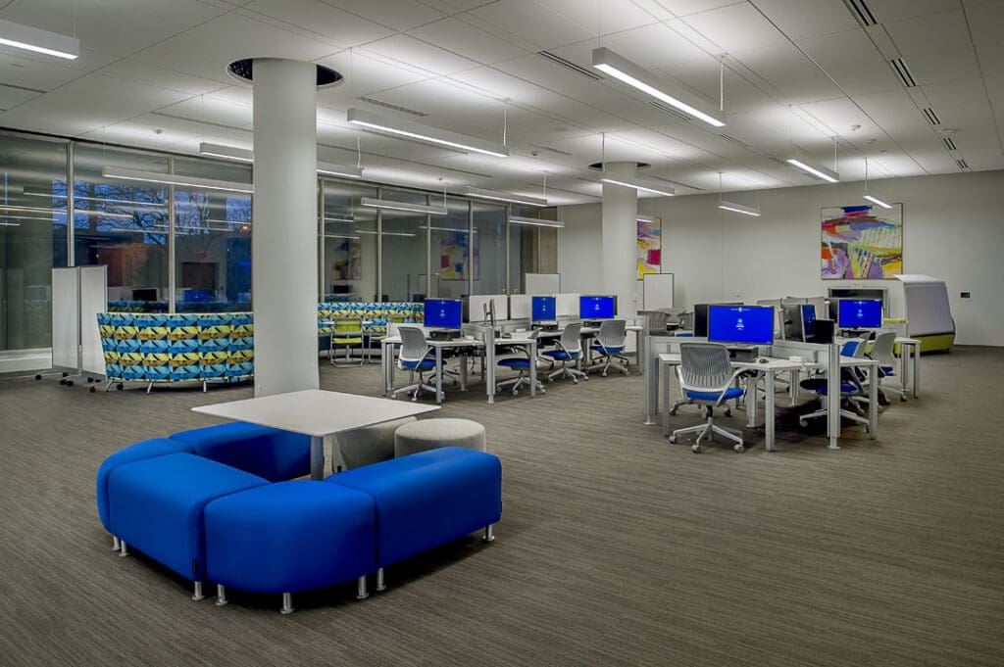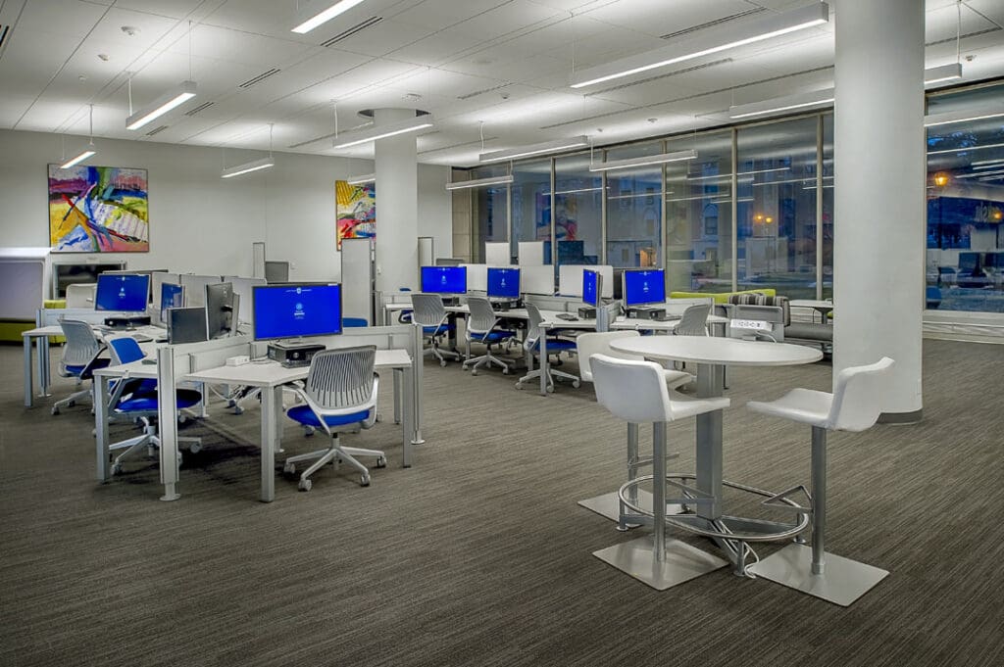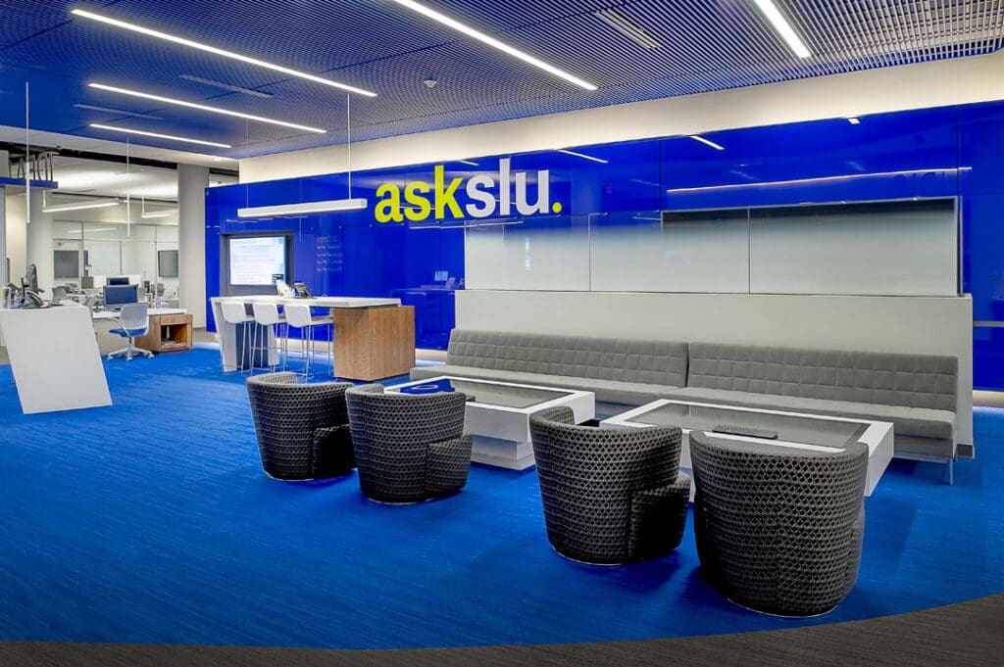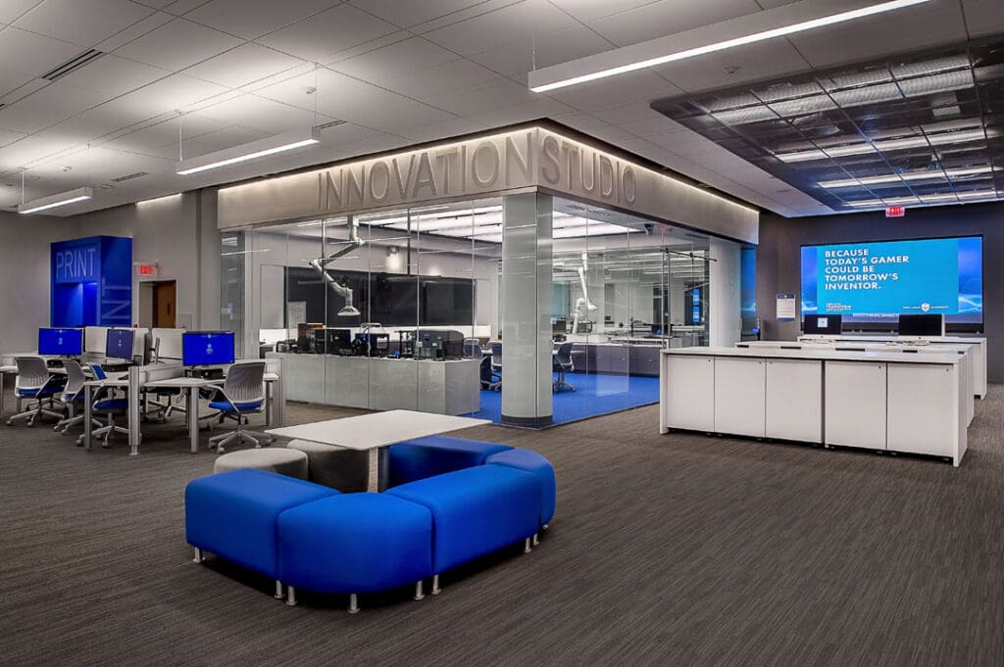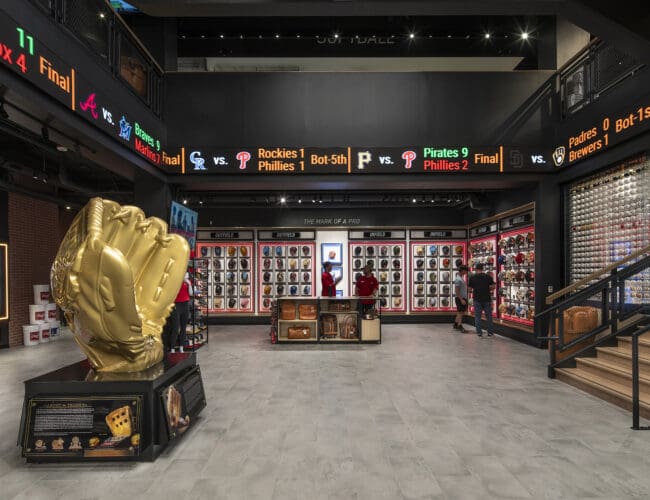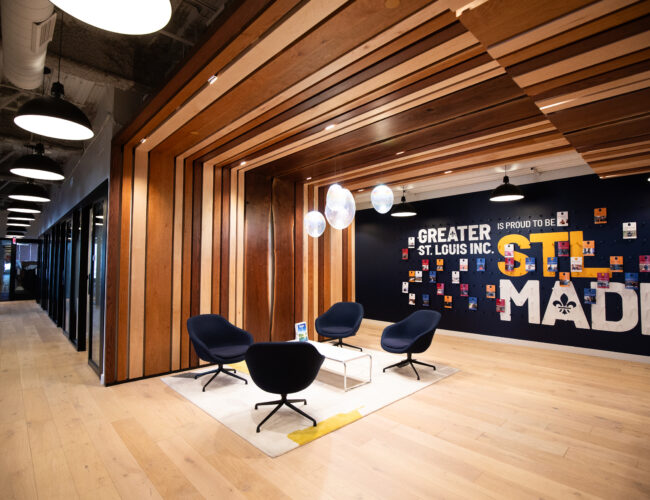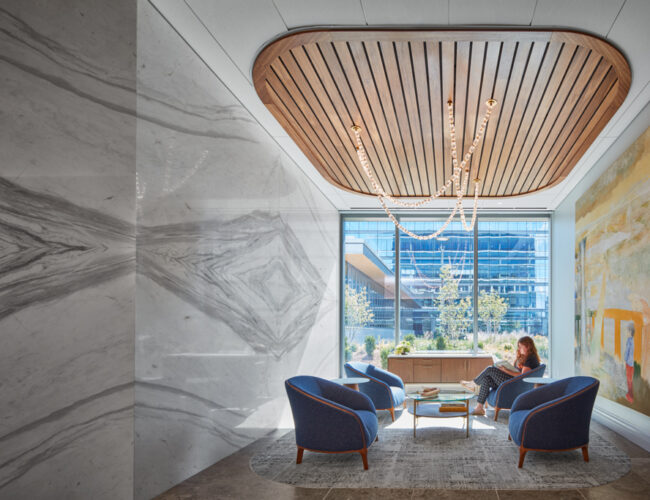SAINT LOUIS UNIVERSITY ACADEMIC TECH COMMONS
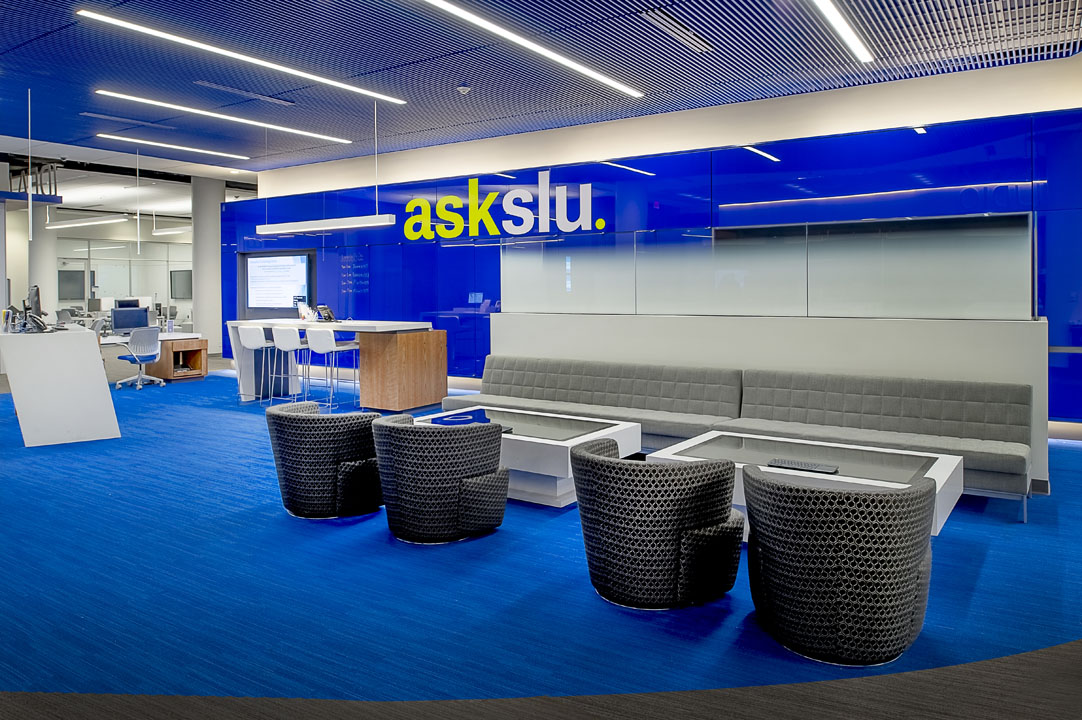
Tenant improvements for this Saint Louis University library included the 15,000 sq. ft. conversion of existing library space into a technology and study commons with offices and small classrooms. Interior renovations included new finishes, ceilings, and furniture throughout the 1st floor. New partitions and casework were added and DIRTT walls were installed.

