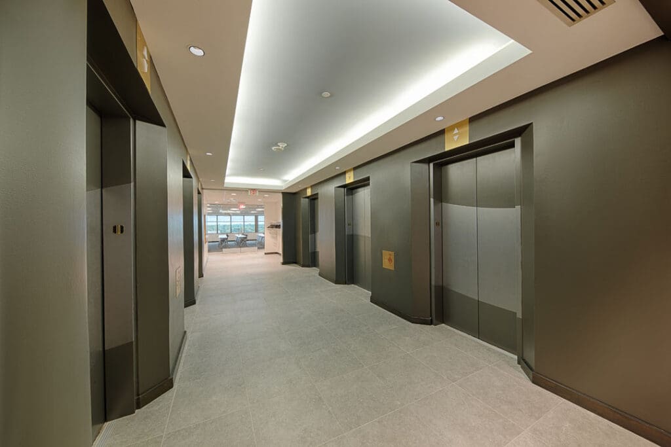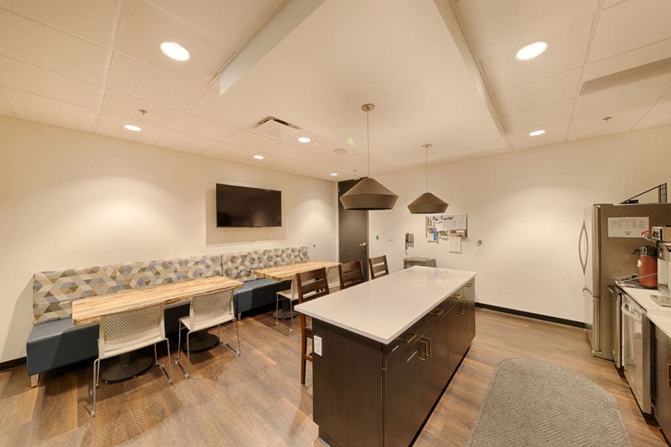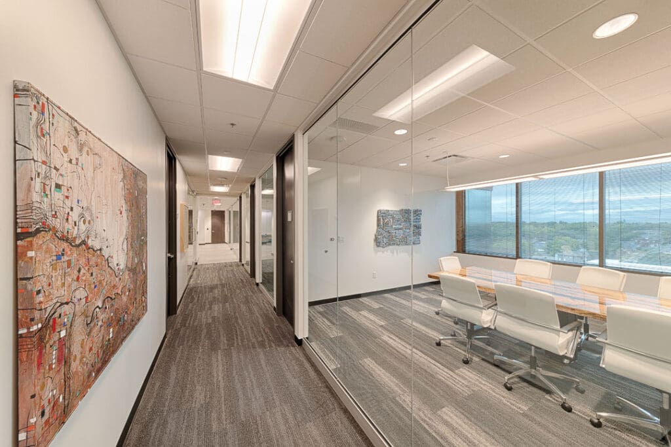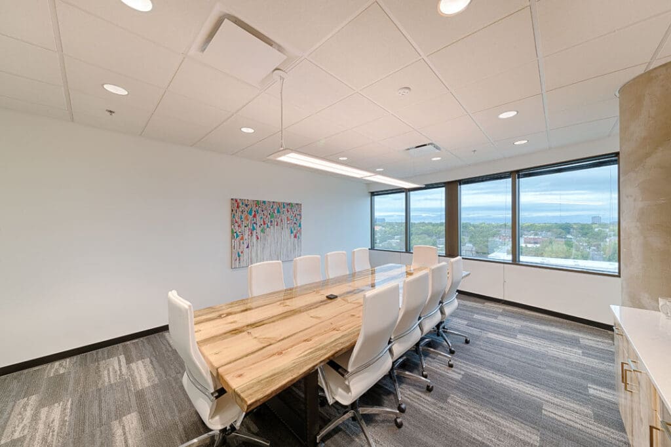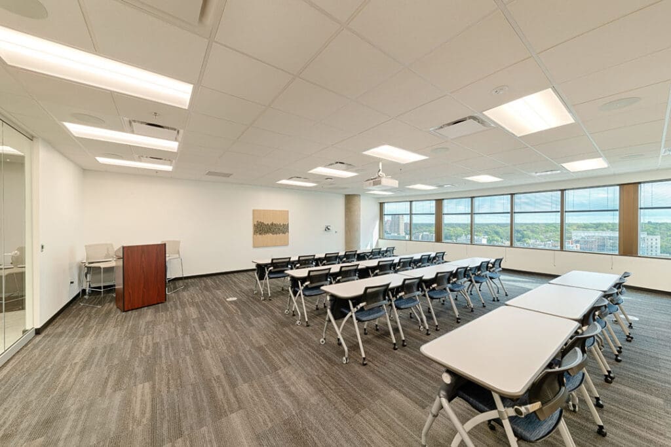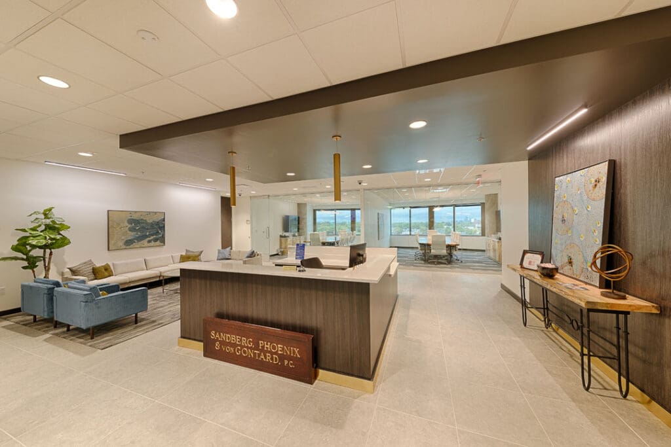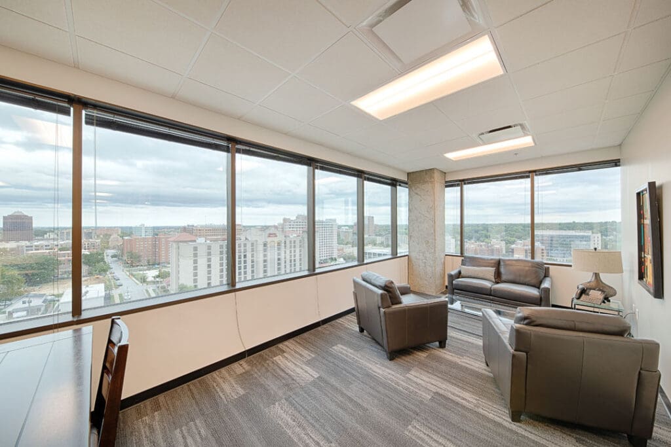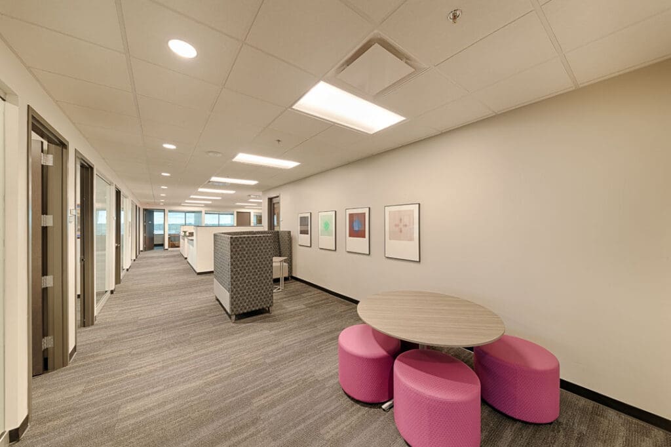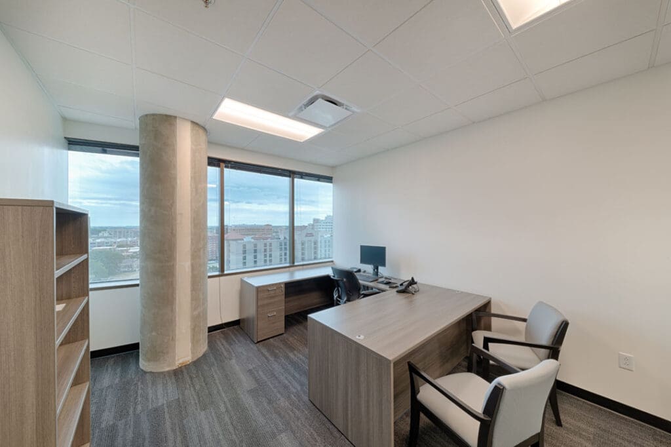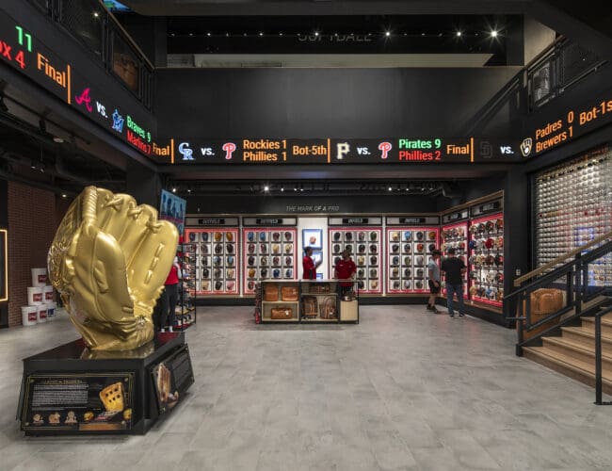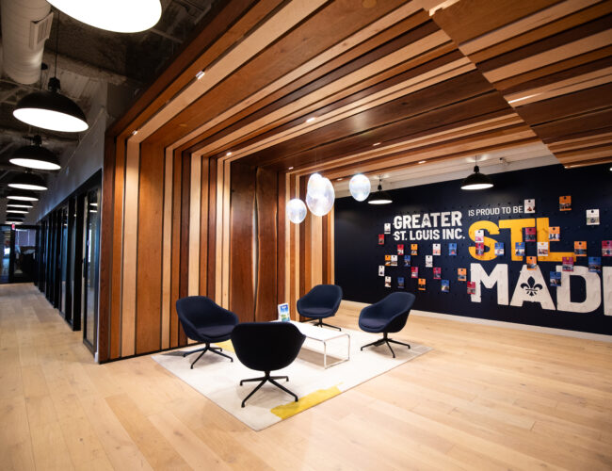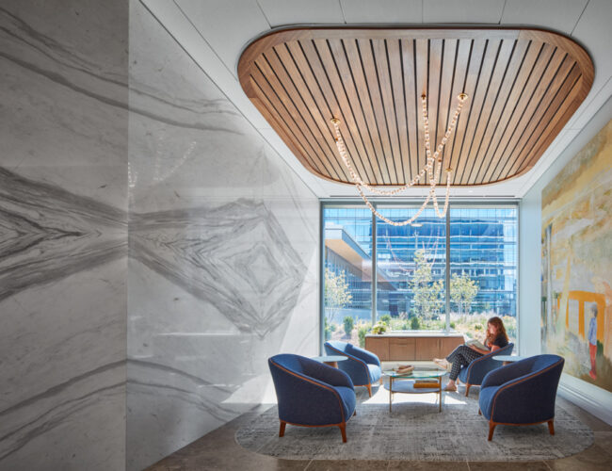SANDBERG PHOENIX & VON GONTARD KANSAS CITY OFFICE
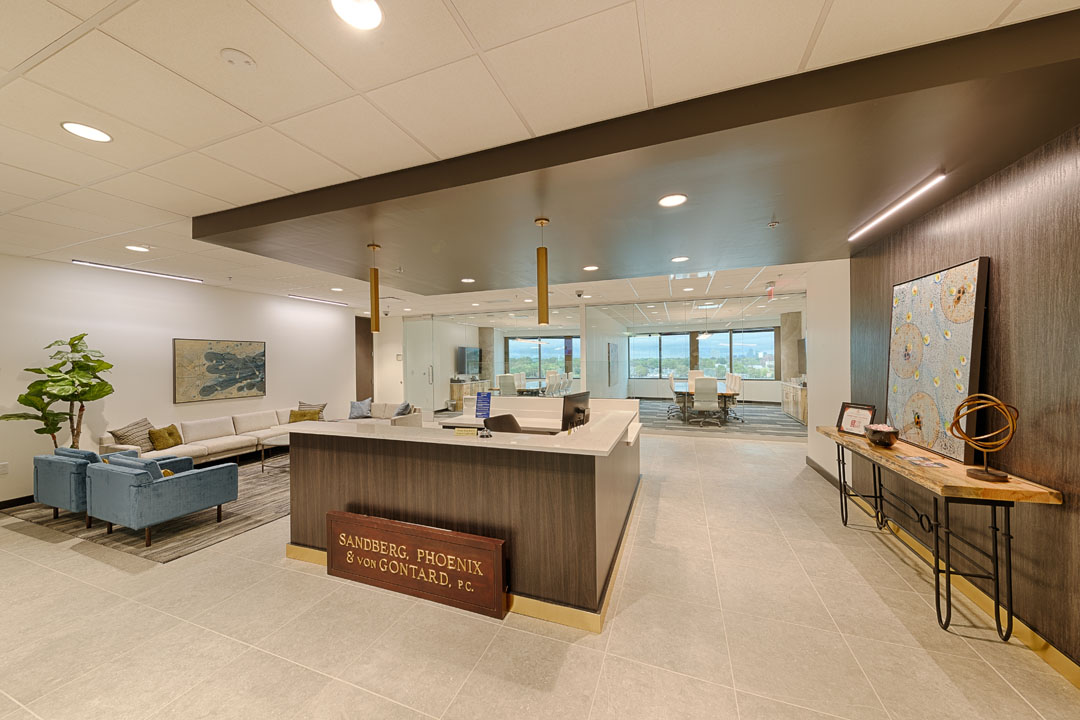
Sandberg Phoenix & von Gontard’s Kansas City office is located on the 10th floor overlooking the Plaza. With occupied spaces above and below, the space was transformed in five months from an open concept office to one more suited for a law firm. The project incorporated large expanses of glass into 30 private offices, nine conference rooms, a training center, a break room, and open office space.

