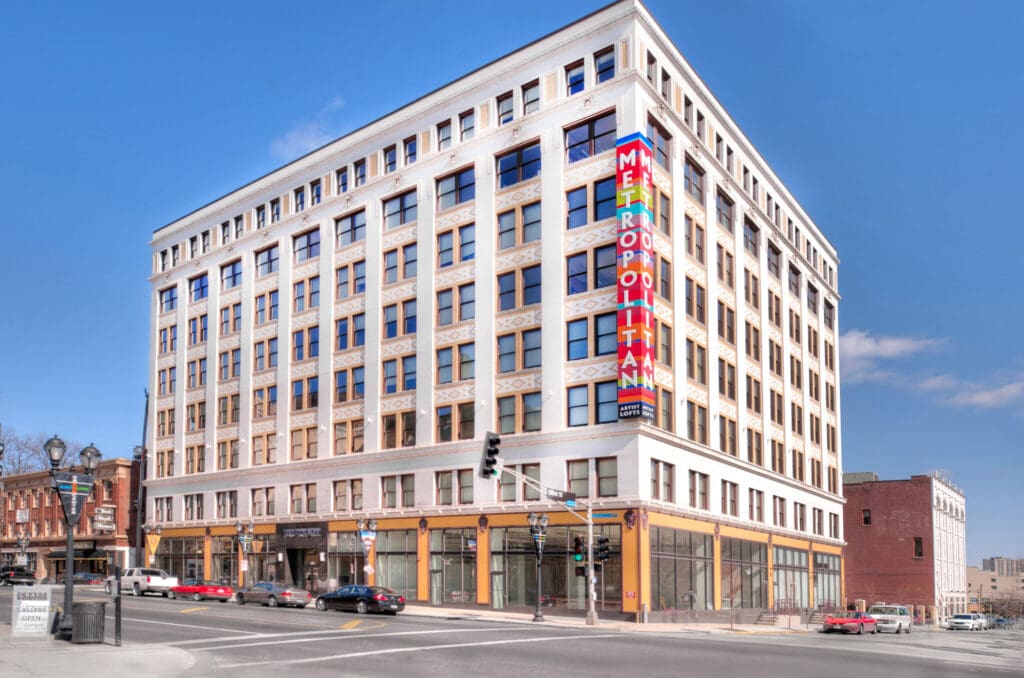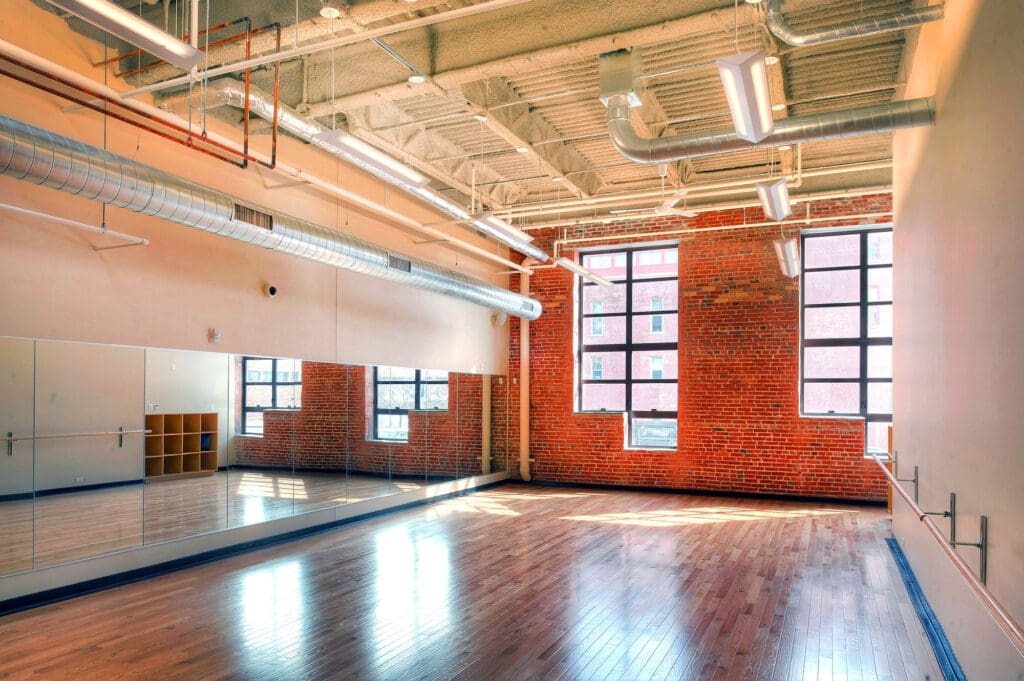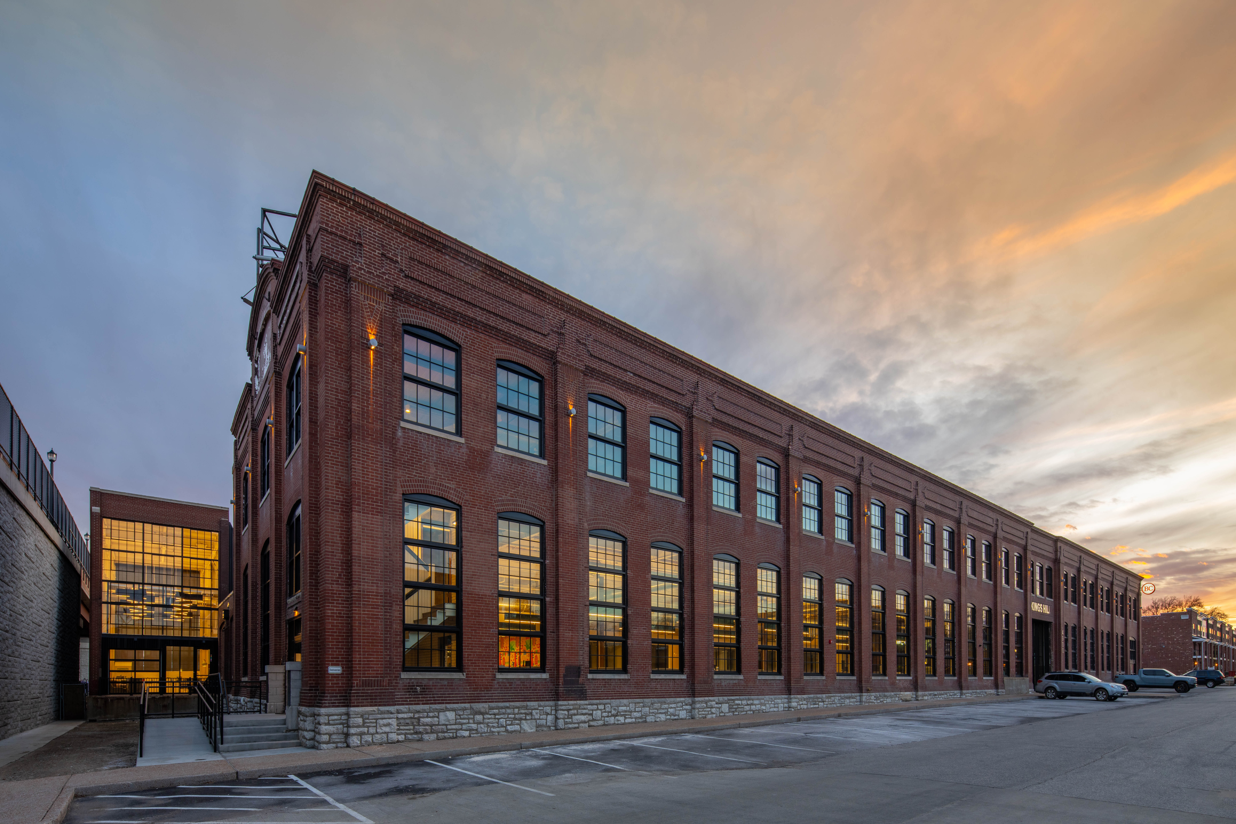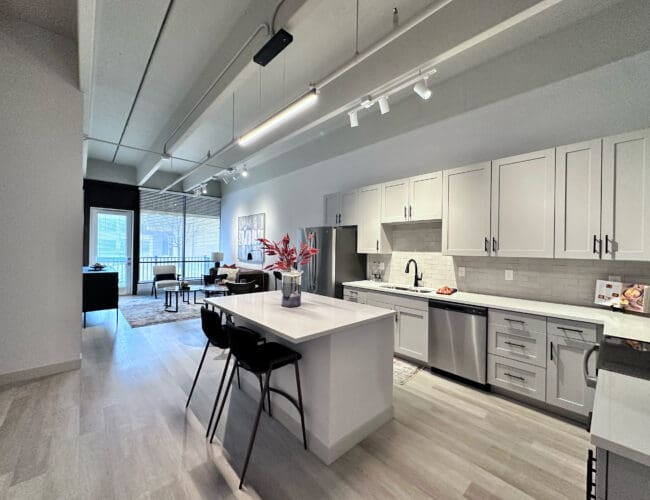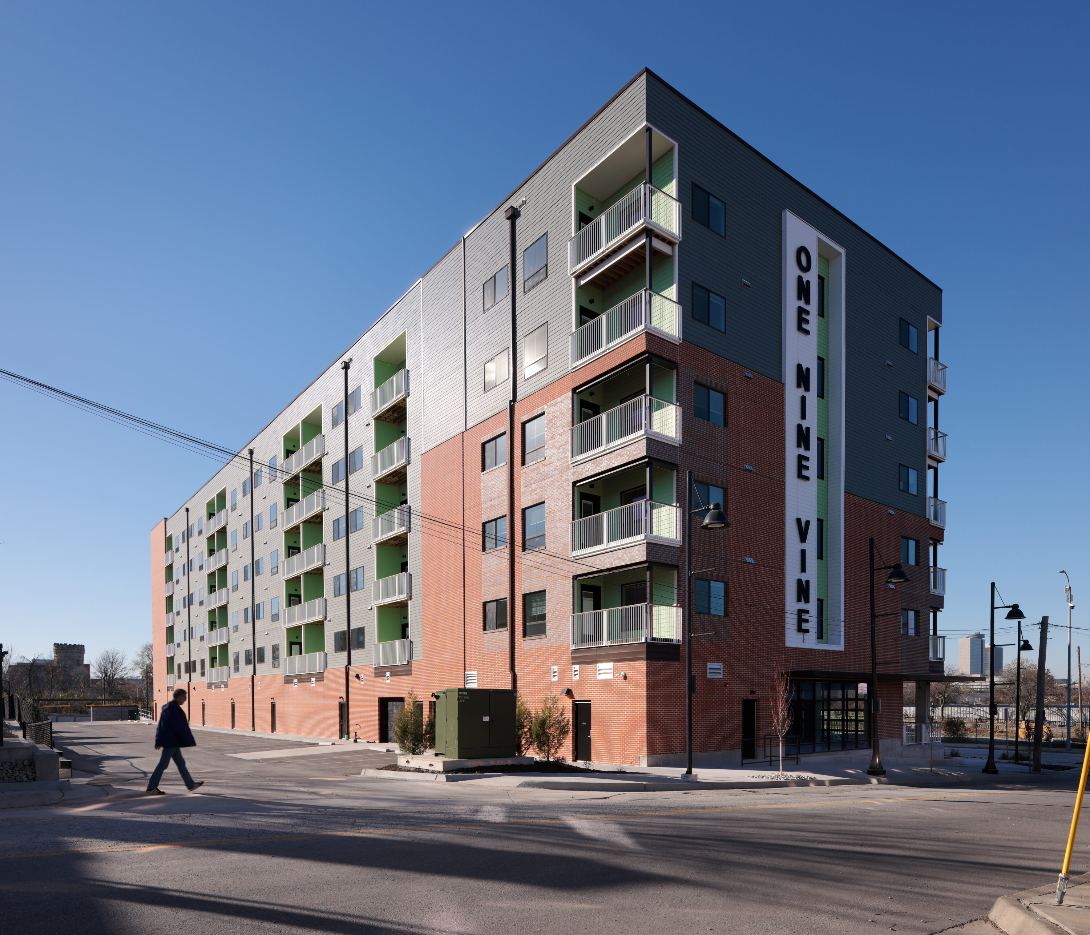METROPOLITAN ARTIST LOFTS
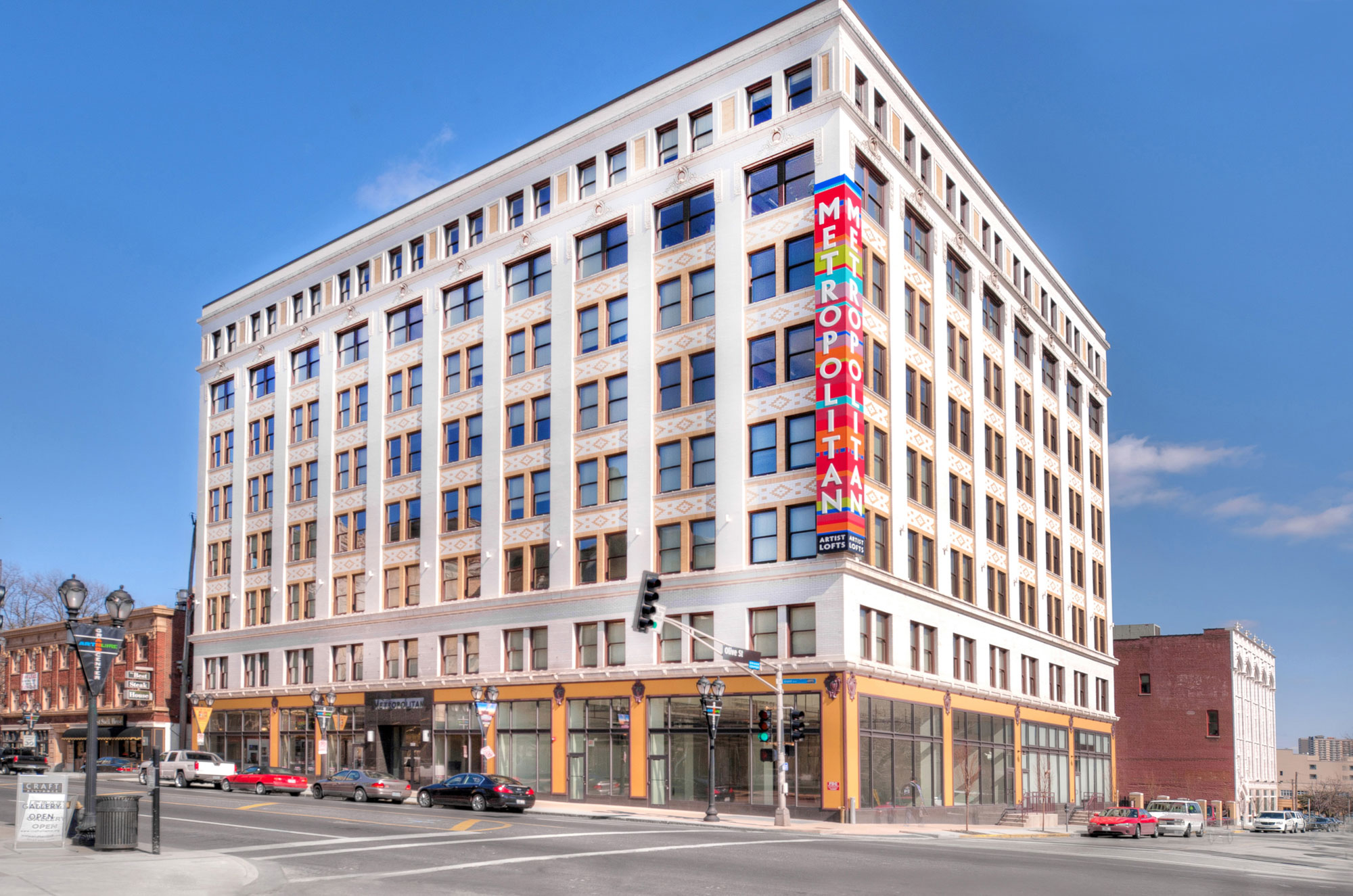
The historic Metropolitan Building was renovated to create loft space specifically for artists. The Metropolitan Building is 110,000 sq. ft., eight stories tall and has a total of 72 loft spaces. In addition to the lofts, the building now features studios for dancing, clay sculpture and painting. There is also a community room for the building residents, as well as on-site parking. The existing parking facilities in the basement and on the surface lot were renovated.

