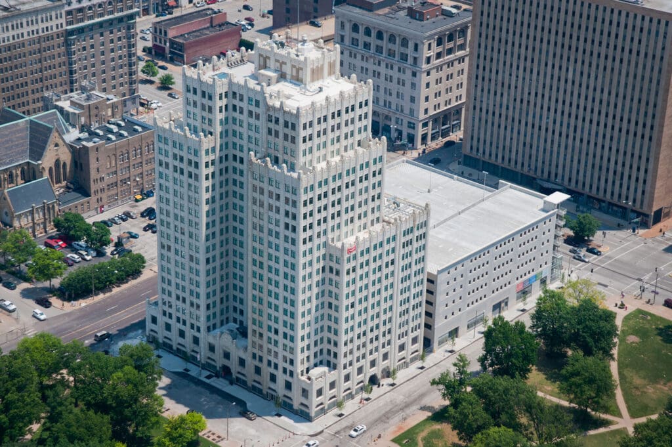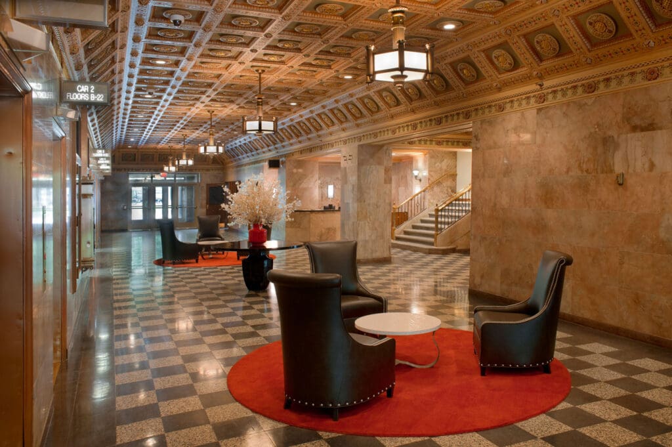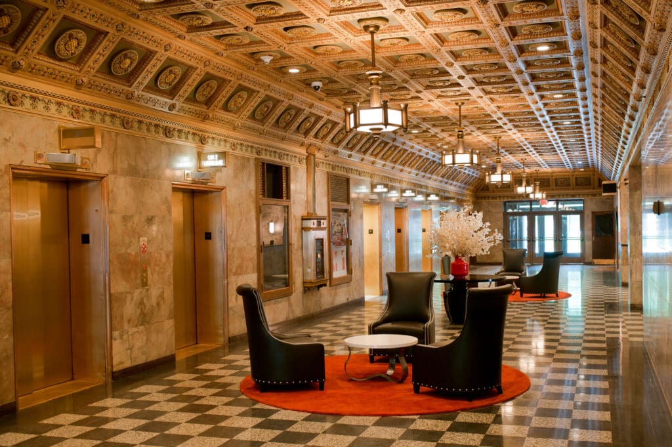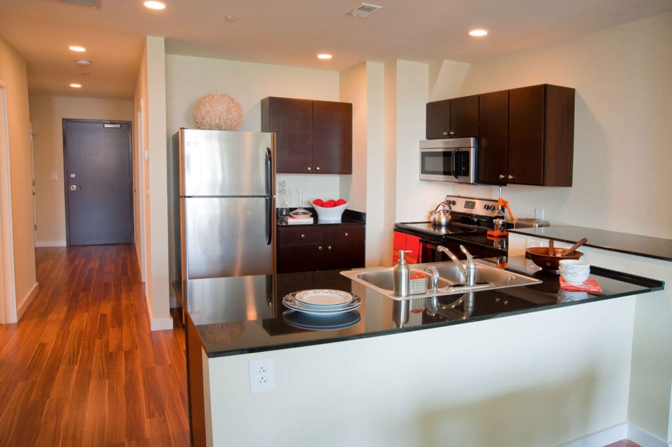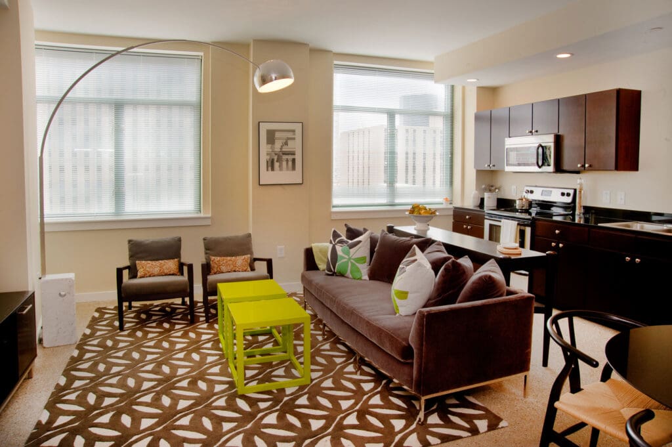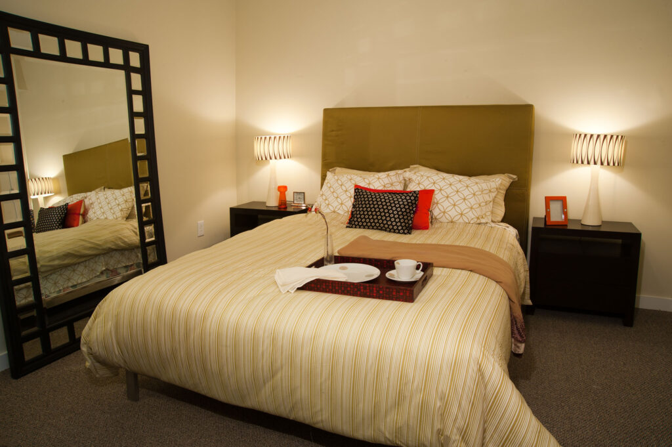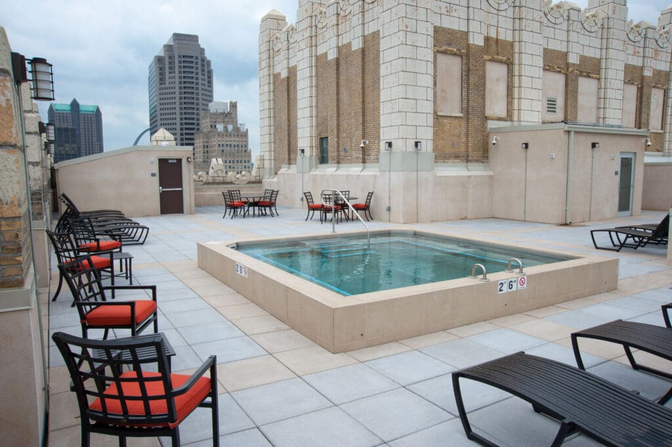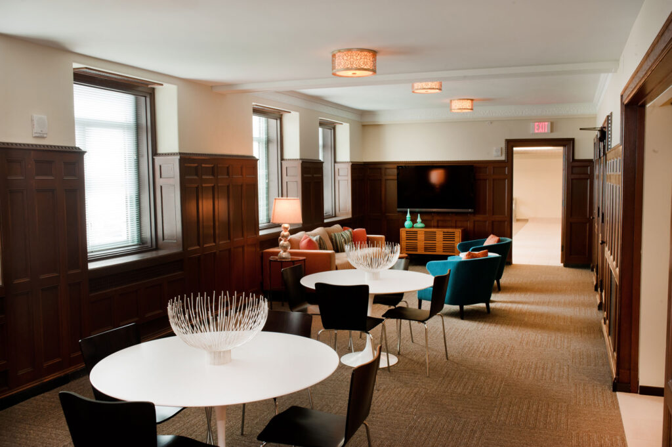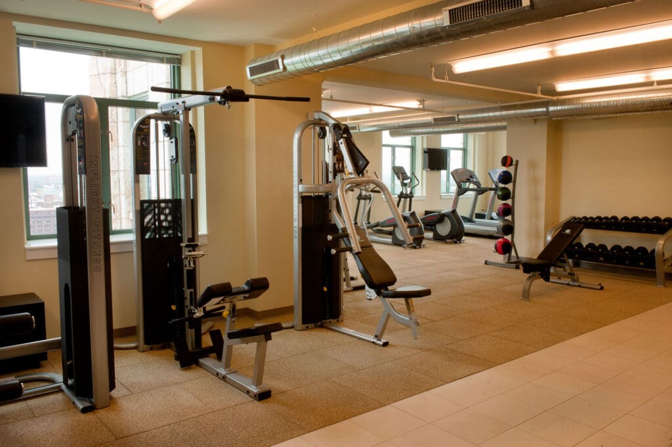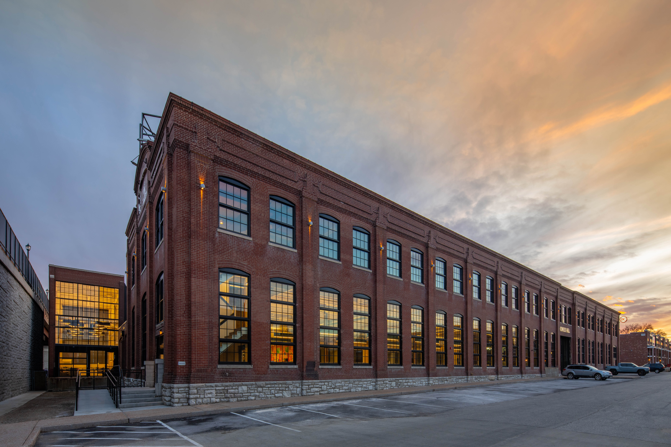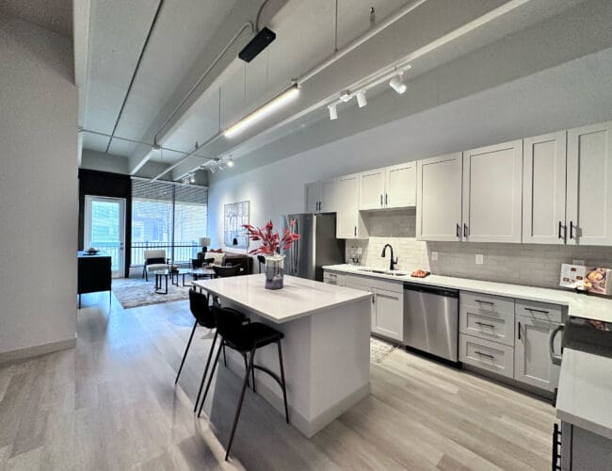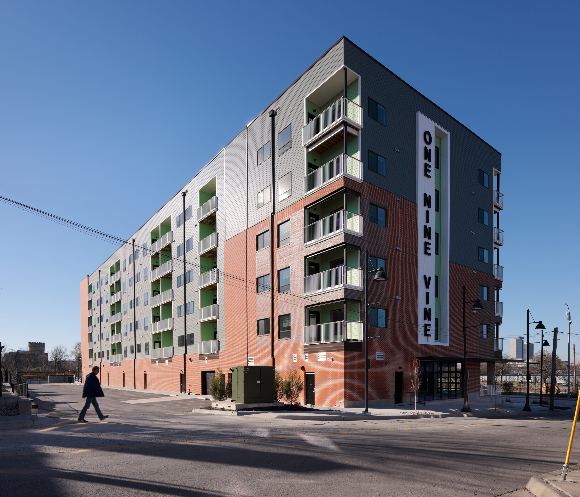PARK PACIFIC
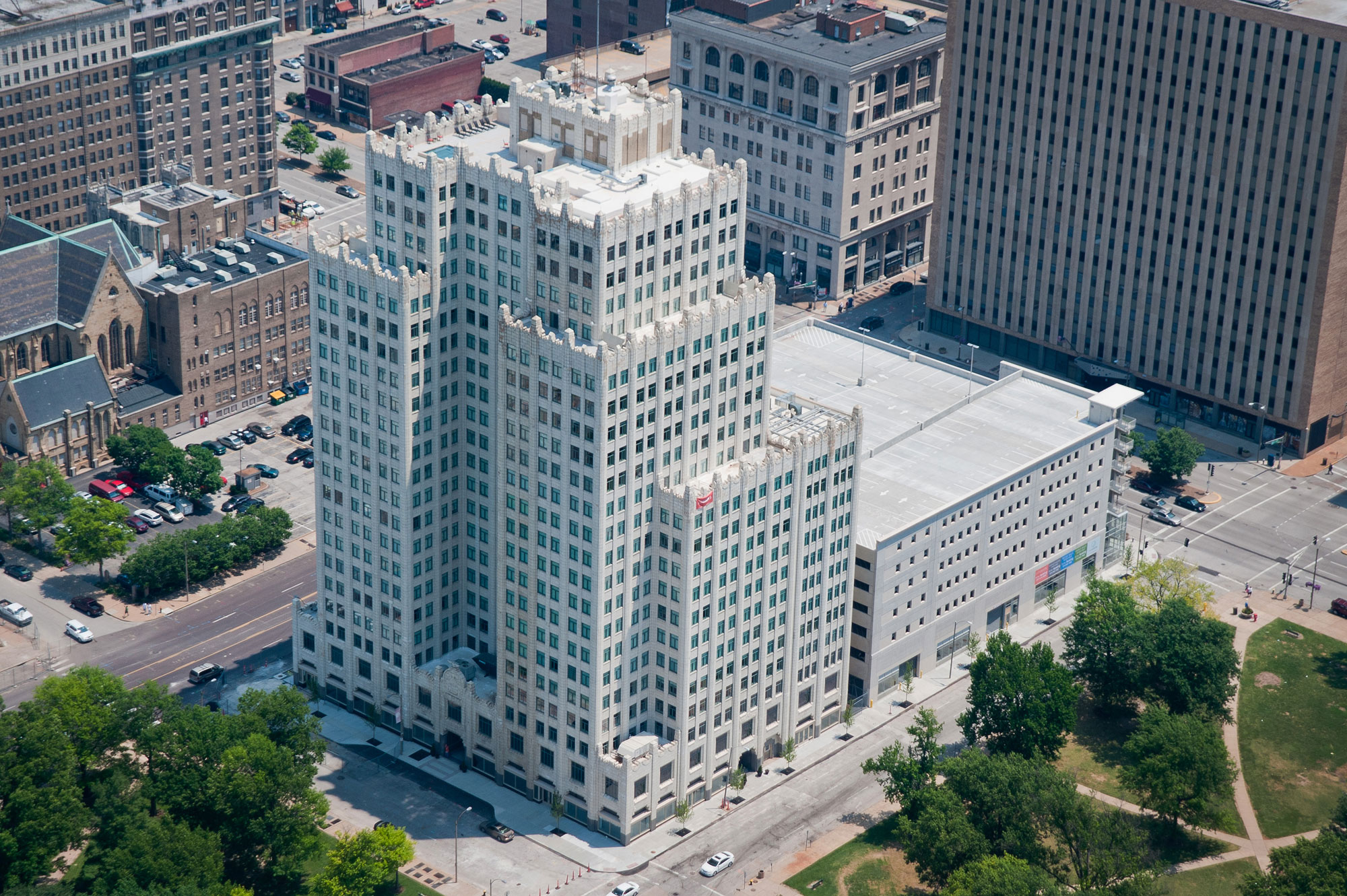
Park Pacific combines a 23-story art deco style historic building and a new seven-story structure, to create a 750,000 sq. ft. mixed-use development. The 500,000 sq. ft. historic building, Parkside Tower, includes 230 rental apartments with 31,000 sq. ft. of ground-floor retail and 47,000 sq. ft. of Class A office space. A conference facility, lobby, and elevators are provided for office tenants with a separate entrance lobby for residents. An indoor amenity deck, with exercise facility, game room, and media room, is located on the 22nd floor. The facility includes a 590 car parking garage with retail space on the ground floor.

