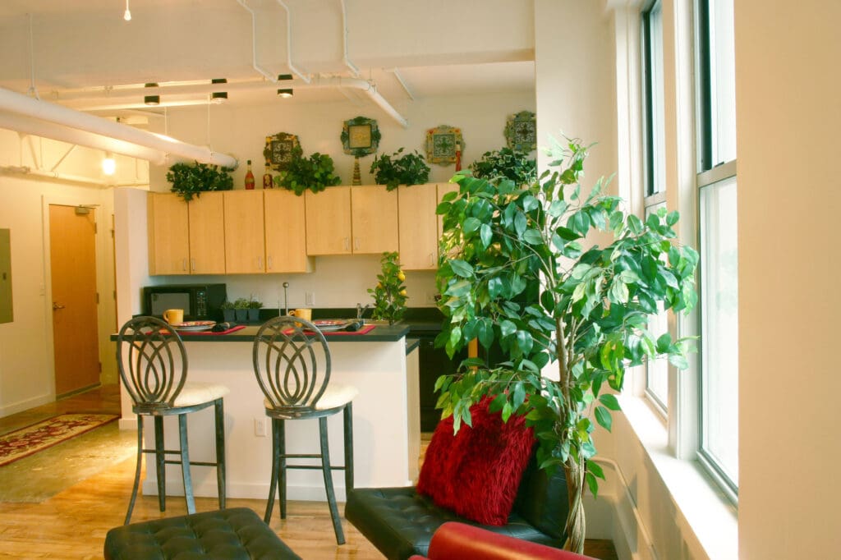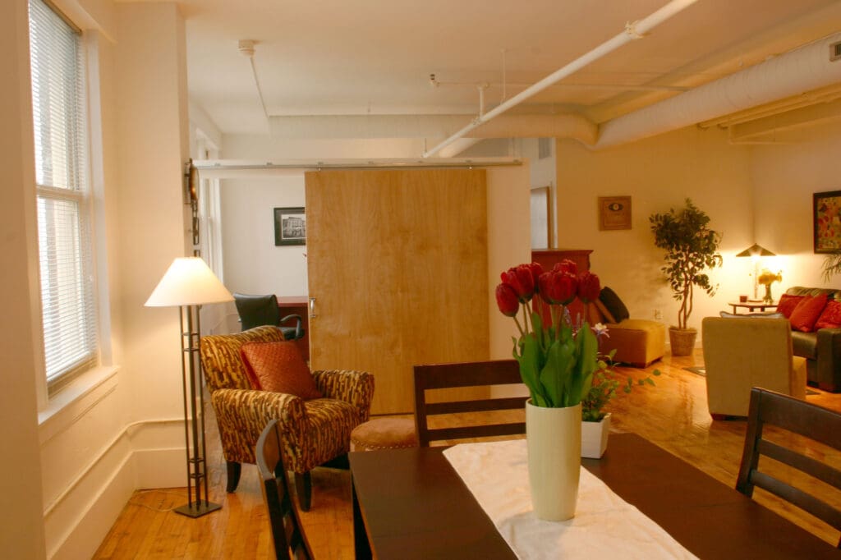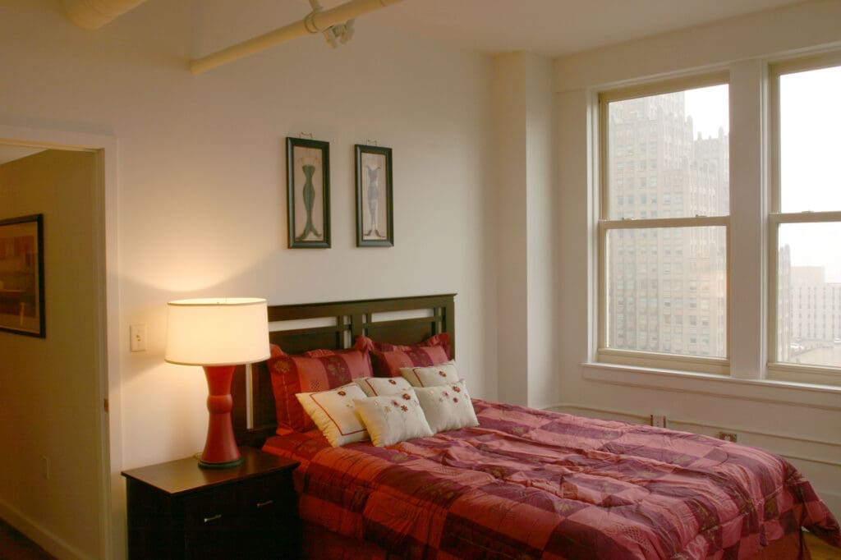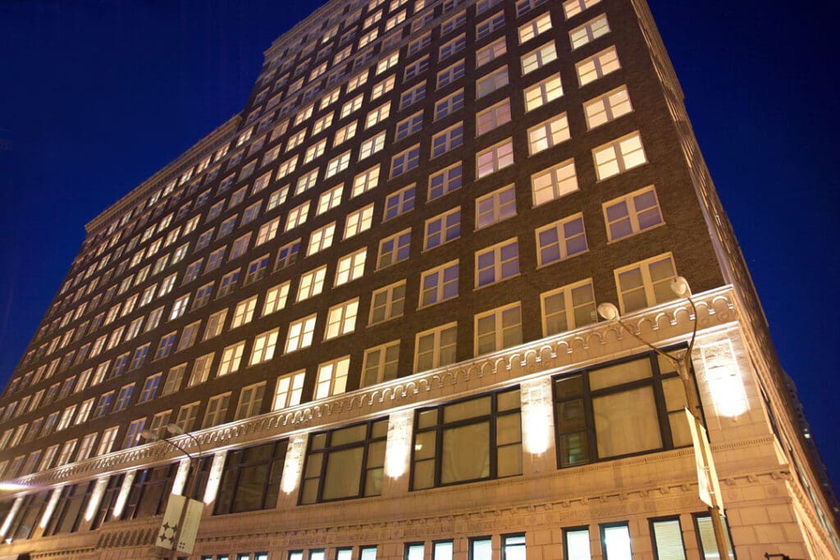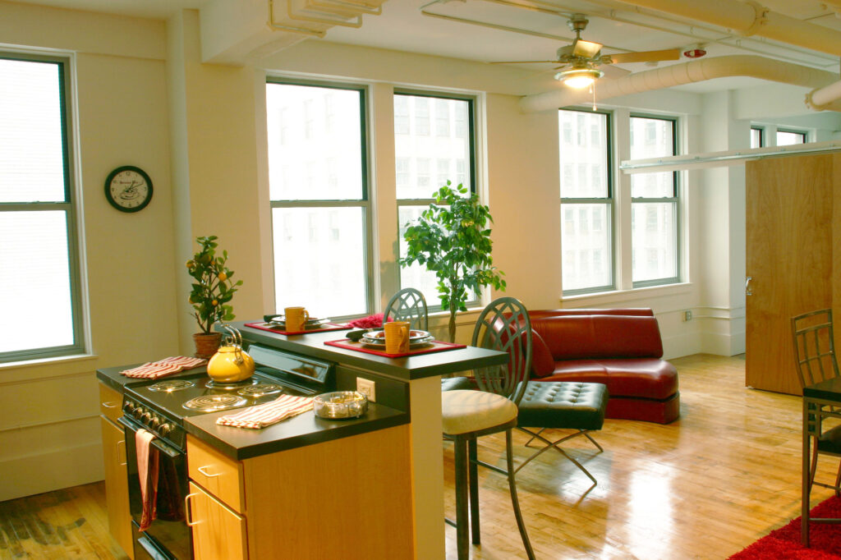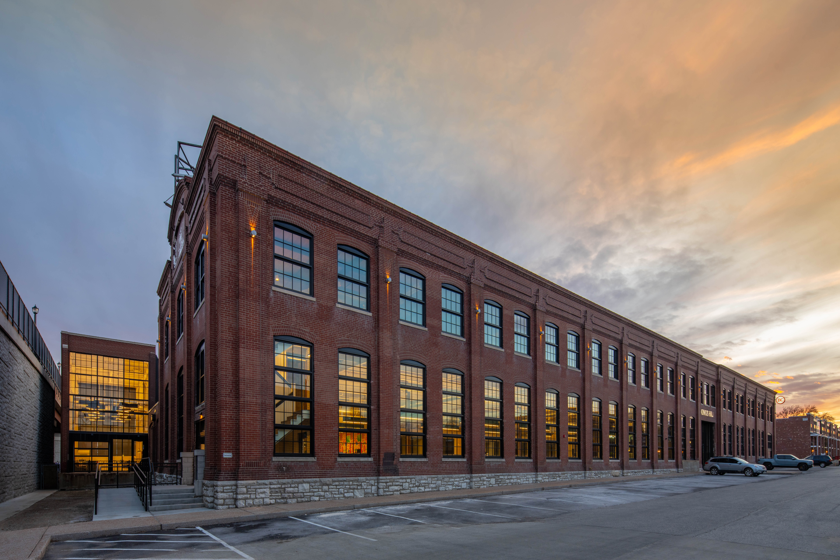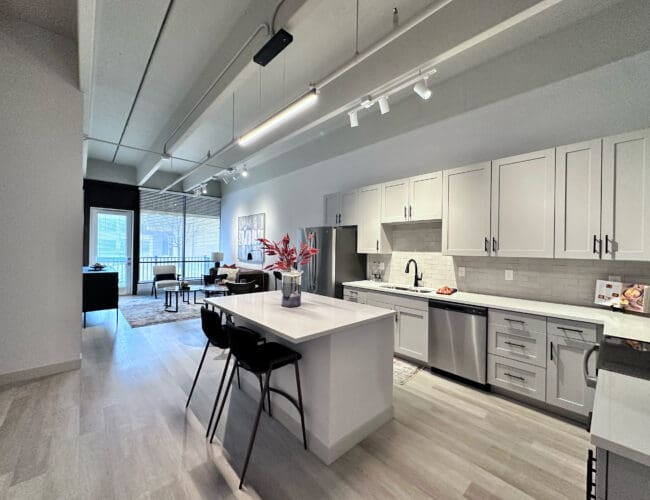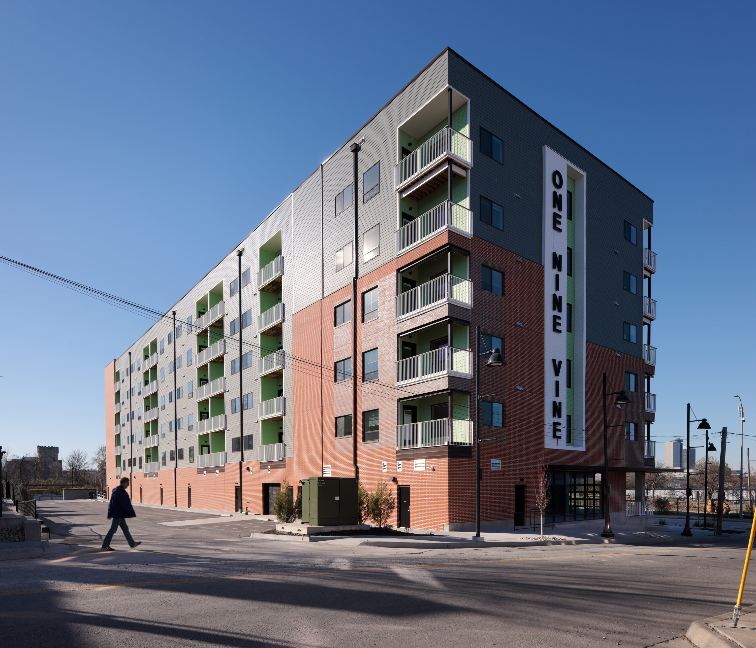PAUL BROWN LOFTS
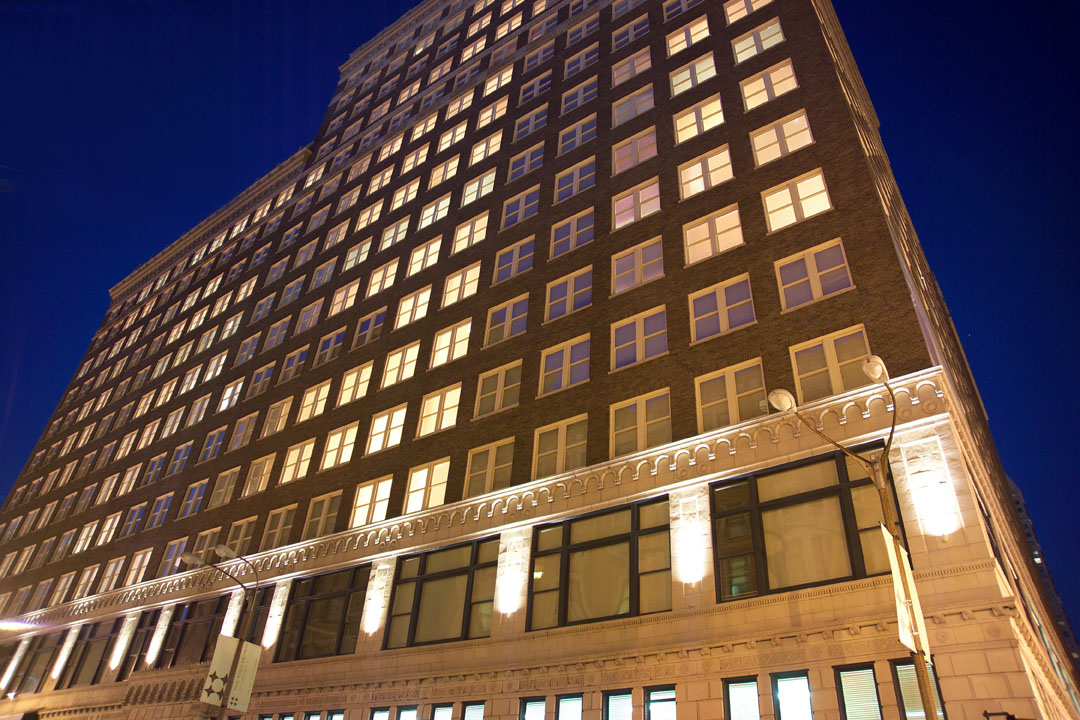
PARIC completed the historic renovation of the existing building into 222 loft apartments, 20,000 sq.ft. of white box retail space, 50,000 sq.ft. of parking in the building, a club room, exercise room, and rooftop pool. Residents now call home the Paul Brown Lofts.
The Paul Brown Apartment structure is distinguished by ornate exterior and interior trim. The arched entrance on Olive Street is accented with terra cotta blocks that imitate rusticated stone which rests on a pink granite base. An original cast-iron-framed storefront is found on the Pine Street side of the building. Inside, an elaborate barrel vault ceiling tops a resplendent lobby with original marble floors, crown molding, and four paired brass elevator doors. The lobby includes a business center and resident lounge. Original corridor detailing, such as marble floors, wood trim, plaster crown molding, and existing entry doors, have been retained. Lighting fixtures were historically replicated.

