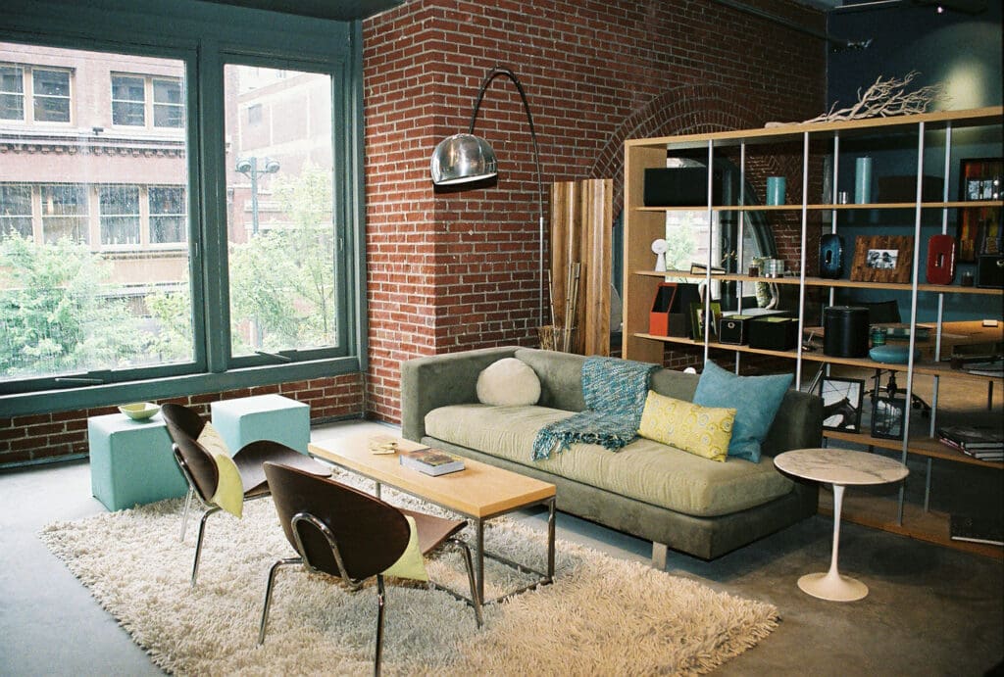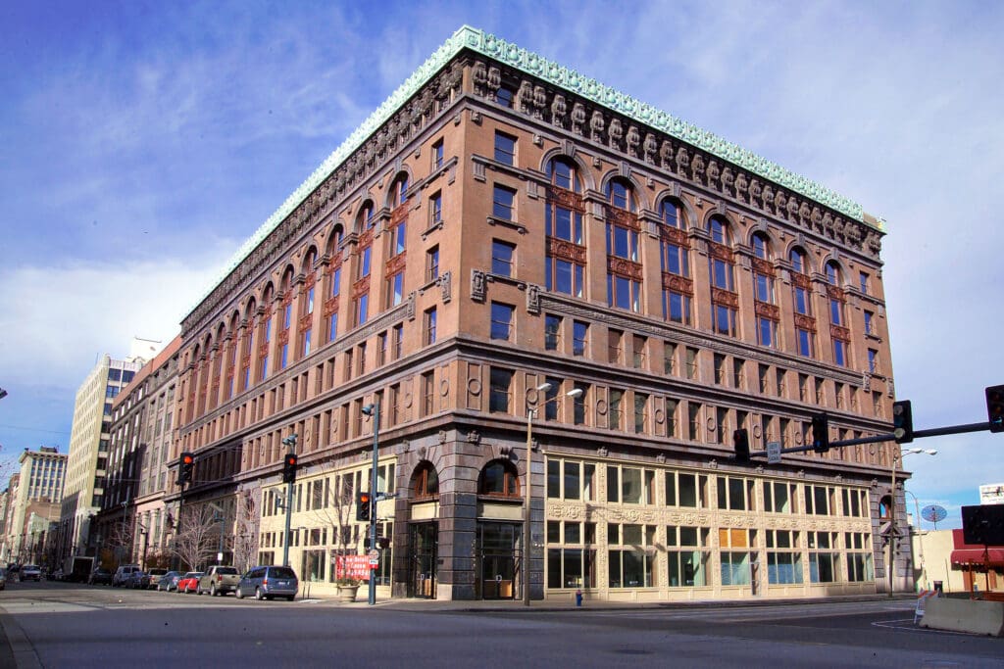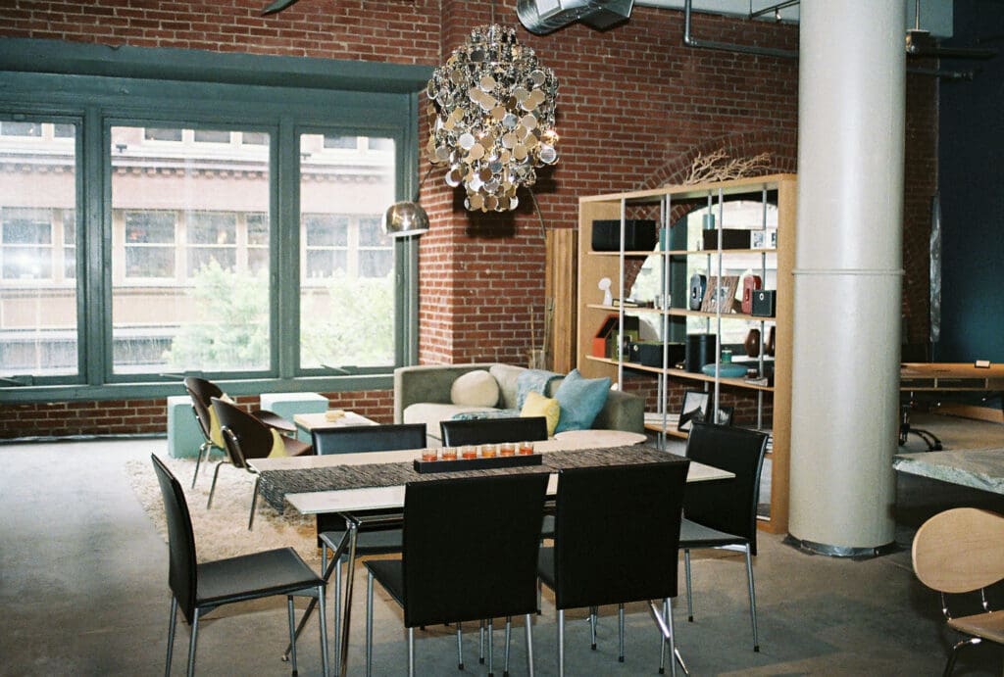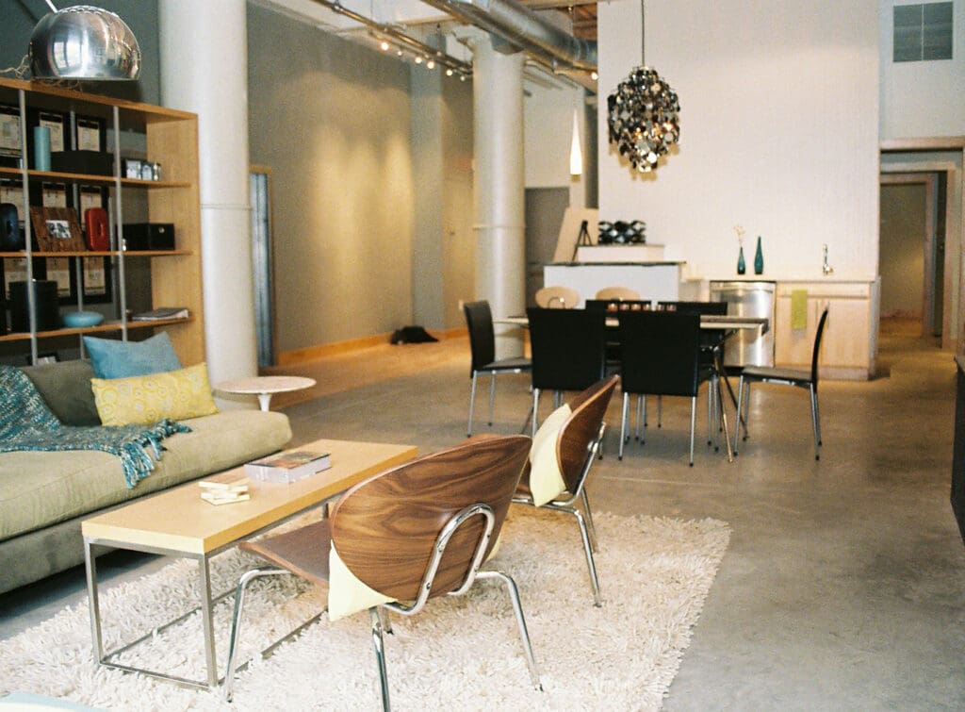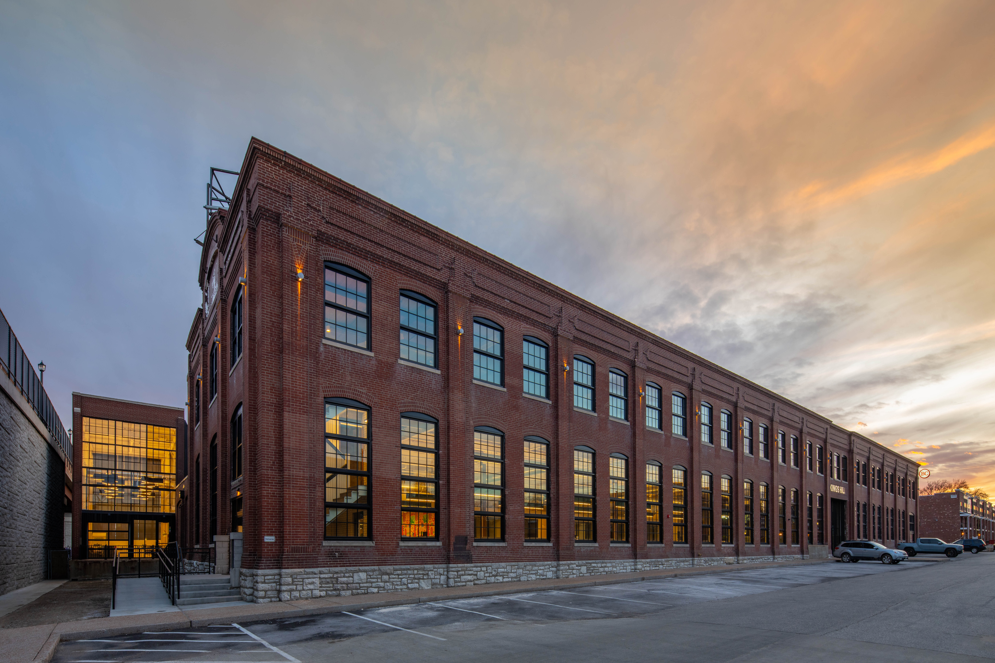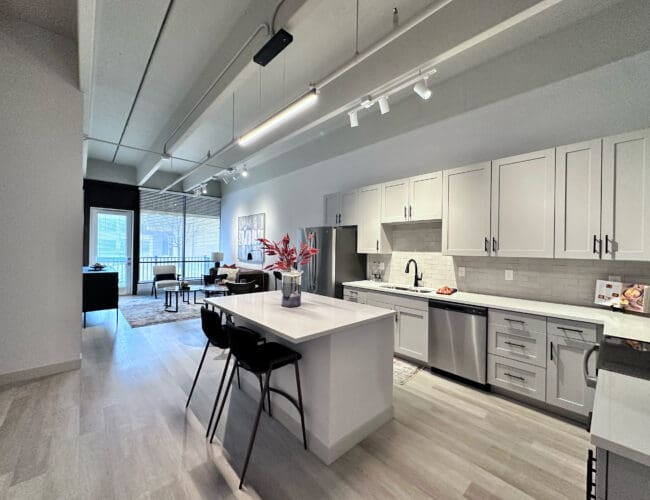THE BOGEN
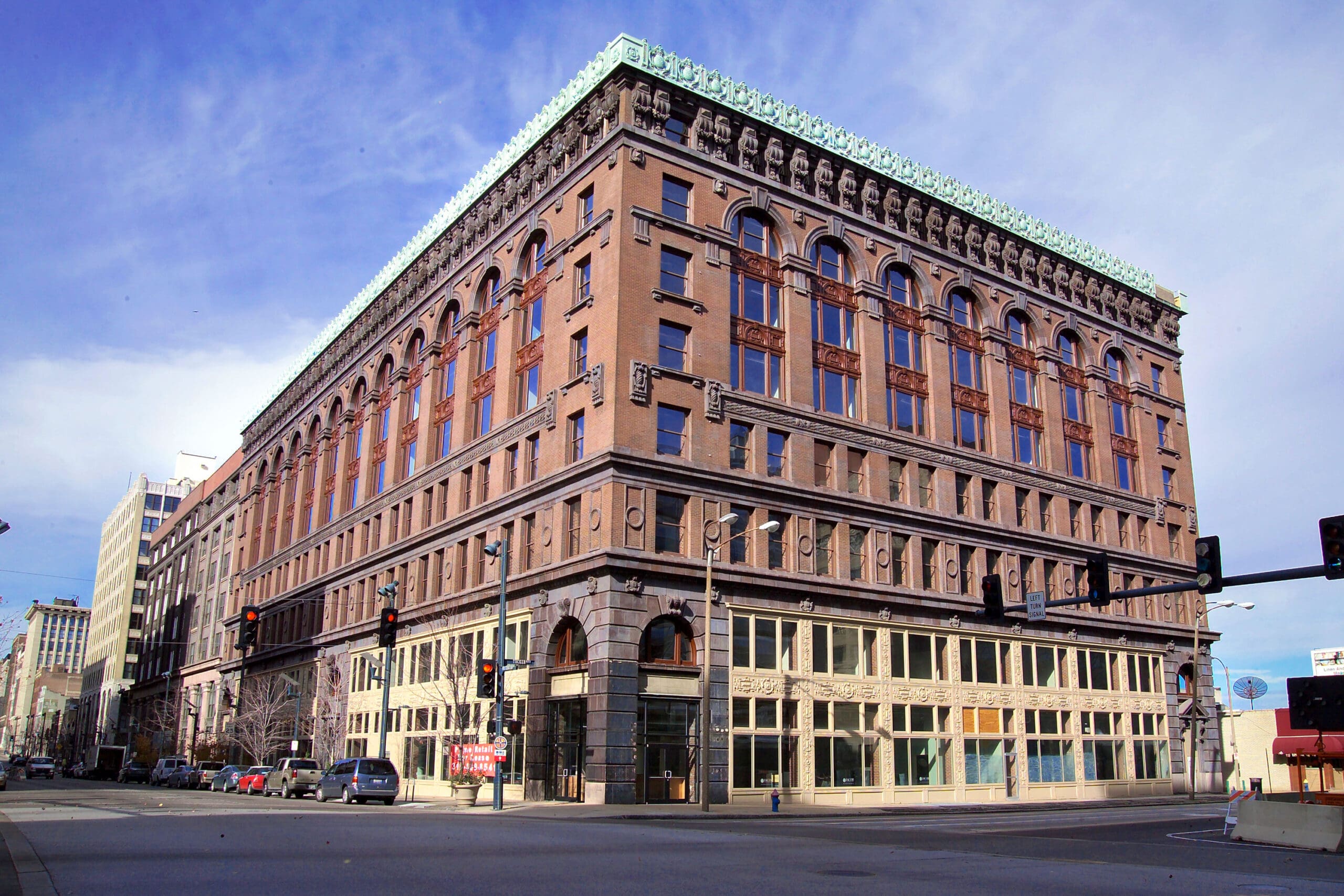
The Bogen was a historic renovation of the former 243,000 sq. ft. Weiss Newman Building which was converted into 125 “true loft” condominiums, a penthouse, and street level retail.
One, two and three bedroom condos feature granite countertops, exposed brick walls, sandblasted wood columns and beams, contemporary vanities with glass countertops, windows that match the original profiles, and concrete and glass block circular showers. In addition, the complex features an underground parking garage, rooftop terrace, dog park, kitchen, and fitness facility.
Architectural details such as an ornamental parapet along the roof, original window fenestration, and a variety of decorative elements—arch keystones, cartouches, spandrels and triglyphs—were fully restored. All exteriors were chemically cleaned, restoring natural brick and terracotta to its original colors.

