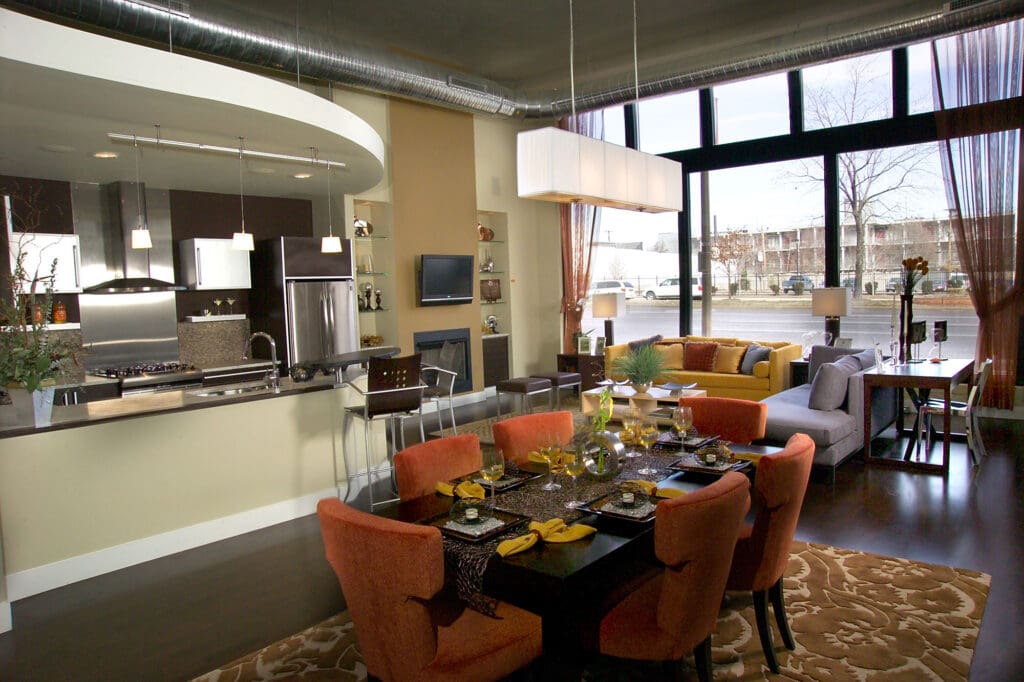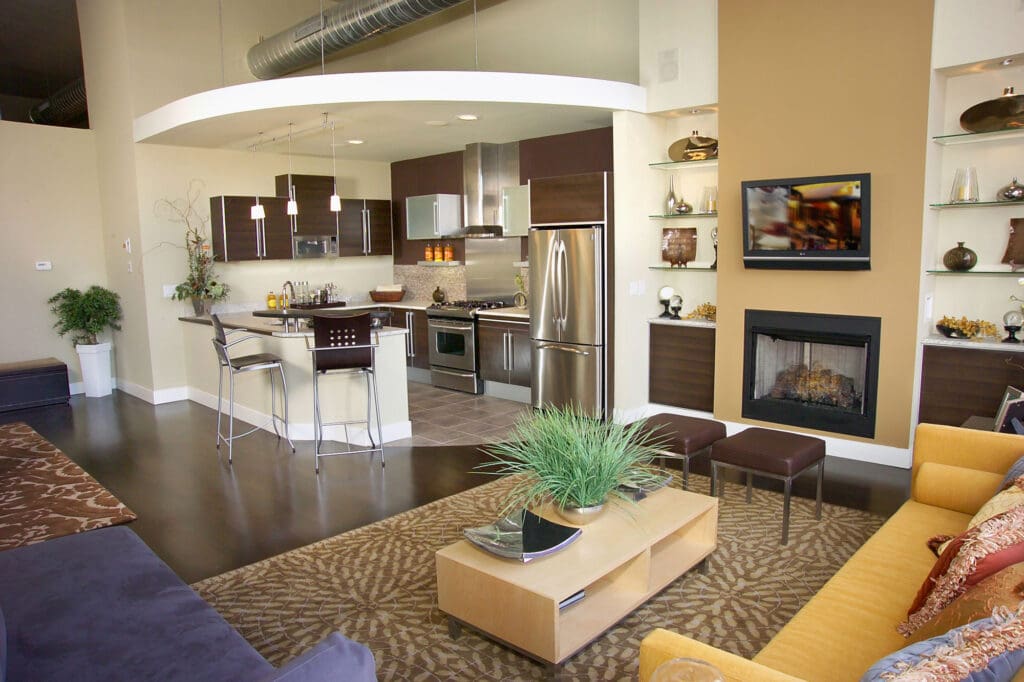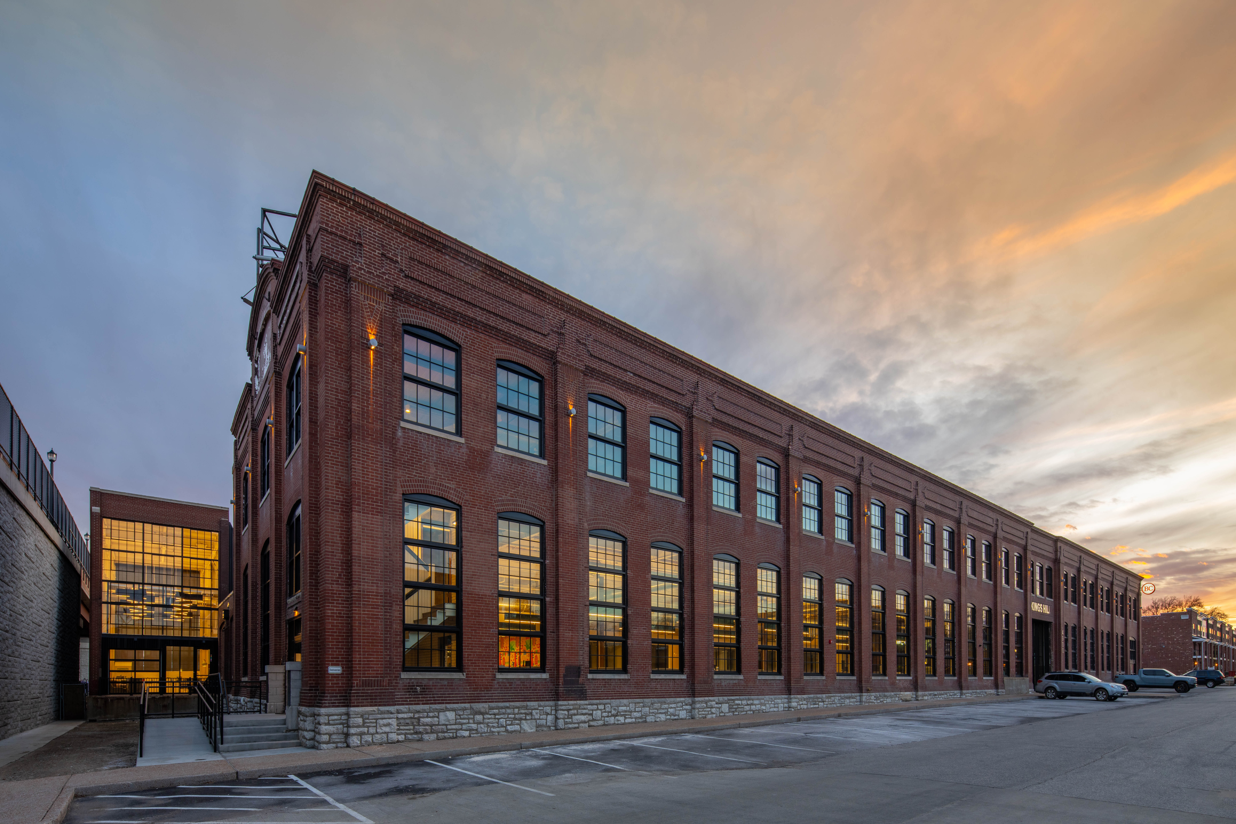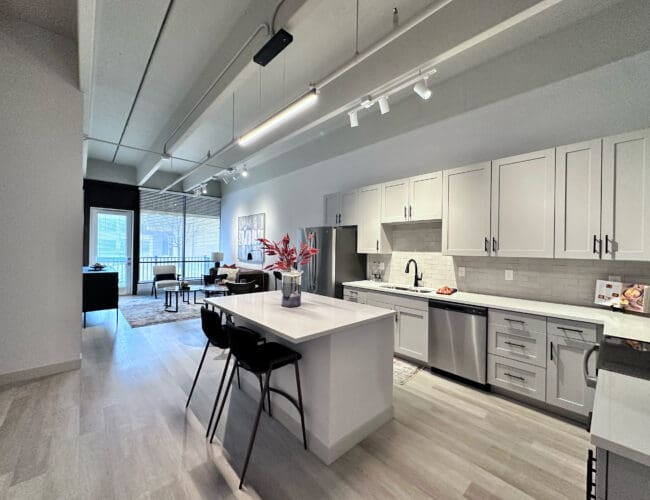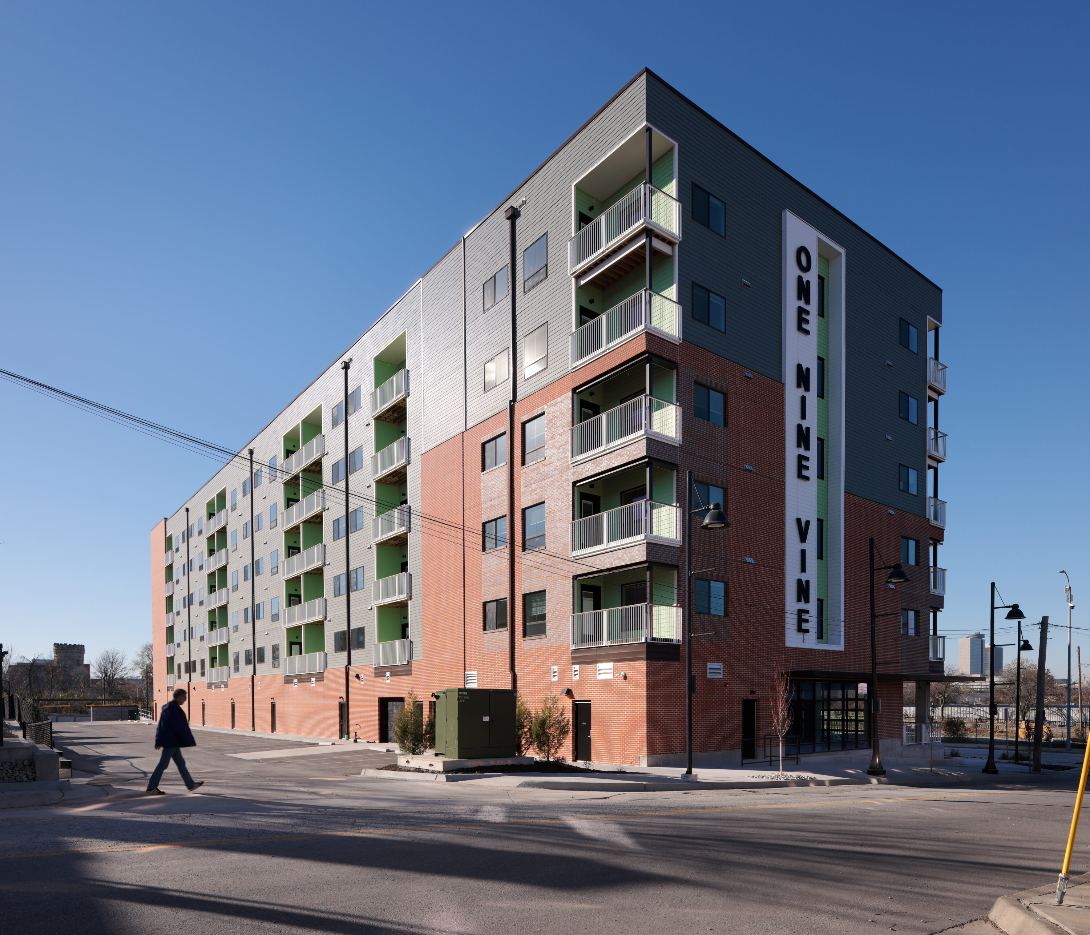WEST END LOFTS
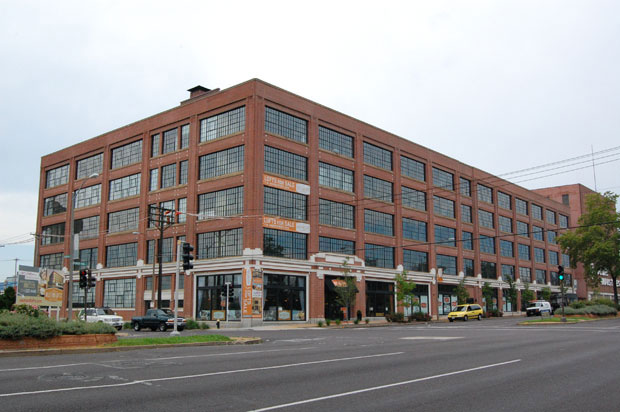
PARIC was the contractor for the transformation of the old Ford Motor Company plant into loft residences.
The 245,000 sq. ft. historic building at 4100 Forest Park Avenue, now known as West End Lofts, sits on a little over three acres. The lofts range from 760 sq. ft. to more than 1,600 sq. ft. and were designed to offer ultimate urban living. Open layouts, floor-to-ceiling windows, slate and hardware flooring, granite and concrete countertops, flush Pedini cabinetry and stainless steel appliances compliment the spaces. The lofts feature 12-18 foot exposed concrete ceilings, mechanical systems, and over half of the residence include outdoor balconies. Building amenities include a pool and outdoor common area with cabana and grilling area, a billiard’s lounge, and a recreation room. The building’s first floor has about 20,000 sq. ft. of retail space and was completed in the spring of 2008.

